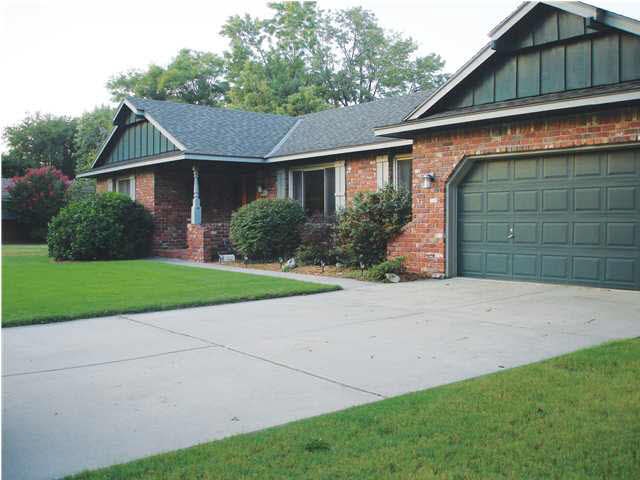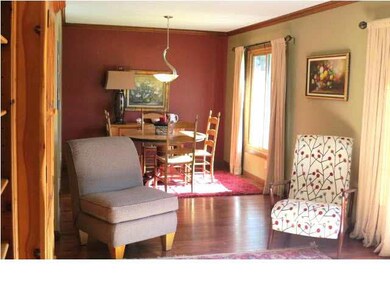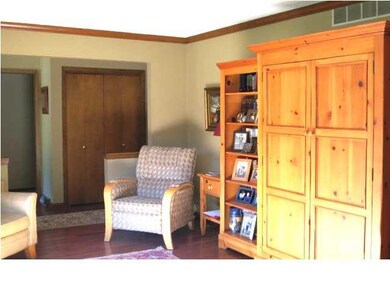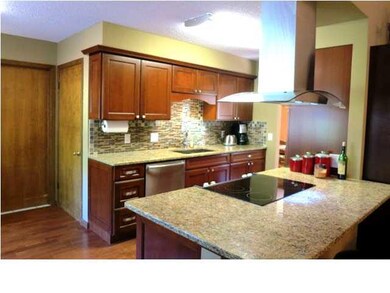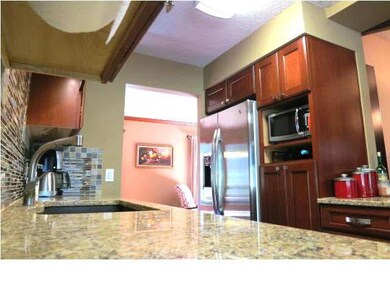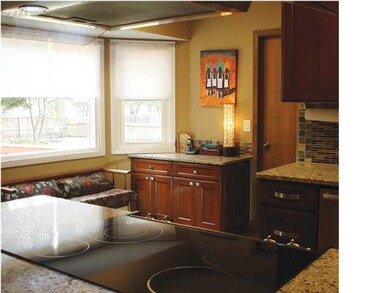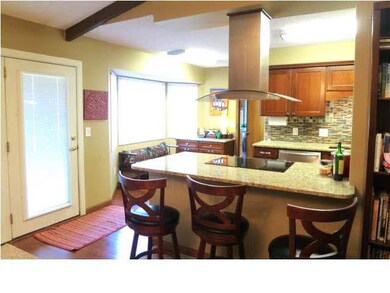
2860 W Benjamin Dr Wichita, KS 67204
Benjamin Hills-Pleasant Valley NeighborhoodEstimated Value: $330,446 - $454,000
Highlights
- Deck
- Ranch Style House
- Skylights
- Vaulted Ceiling
- Covered patio or porch
- 2 Car Attached Garage
About This Home
As of November 2013No cookie cutters here! This well-appointed mostly brick home is located in Benjamin Hills Estates, a unique neighborhood populated with houses of varied architecture, wide lots, winding streets, limited traffic and mature trees. This home has striking dcor, updated mechanicals, a main floor laundry and family room plus 3 finished rooms in the basement. It has several handicap accessibility features. Enjoy lots of light and wood floors in the living/dining room; kitchen also has wood floors, plus stainless appliances, granite countertops, glass tile backsplash, and upscale cherry cabinets. There is an eating bar plus eating space at the bay window overlooking the back yard. A vaulted, beamed ceiling with two sun tunnels and a brick wood-burning fireplace are the focal points of the family room. All of the updated baths have granite countertops and tile floors - the hall bath has double lavatories. In the basement - a 2nd family room comfortably finished with crown molding, carpet, and warmly painted walls. There are two bonus rooms ready for den or office use, plus furnace room. HVAC is newer, as is roof and guttering. The whole house fan is on a thermostat, the patio doors have built in blinds, and kitchen cabinet doors have a self-closing feature. The master suite patio doors open to a secluded retreat with outdoor brick fireplace. The brick patio covered with Wisteria vines offers a perfect escape and is plumbed for a hot tub. It connects to a larger brick patio and wood deck perfect family use or entertaining. Thoughtful planning has created planting beds and a well landscaped yard that should be a joy to maintain including irrigation well and self-draining sprinkler system.
Last Agent to Sell the Property
Berkshire Hathaway PenFed Realty License #00033335 Listed on: 09/30/2013
Home Details
Home Type
- Single Family
Est. Annual Taxes
- $1,997
Year Built
- Built in 1974
Lot Details
- 0.5 Acre Lot
- Wood Fence
- Irrigation
Home Design
- Ranch Style House
- Frame Construction
- Composition Roof
- Masonry
Interior Spaces
- Vaulted Ceiling
- Skylights
- Wood Burning Fireplace
- Attached Fireplace Door
- Window Treatments
- Family Room with Fireplace
- Combination Dining and Living Room
- Attic Fan
Kitchen
- Breakfast Bar
- Range Hood
Bedrooms and Bathrooms
- 3 Bedrooms
- En-Suite Primary Bedroom
- Shower Only
Laundry
- Laundry Room
- Laundry on main level
- 220 Volts In Laundry
Partially Finished Basement
- Partial Basement
- Bedroom in Basement
- Crawl Space
Home Security
- Storm Windows
- Storm Doors
Parking
- 2 Car Attached Garage
- Garage Door Opener
Accessible Home Design
- Handicap Accessible
Outdoor Features
- Deck
- Covered patio or porch
- Outbuilding
- Rain Gutters
Schools
- Mclean Elementary School
- Marshall Middle School
- North High School
Utilities
- Humidifier
- Forced Air Heating and Cooling System
- Heating System Uses Gas
Community Details
- Benjamin Hills Estates Subdivision
Ownership History
Purchase Details
Home Financials for this Owner
Home Financials are based on the most recent Mortgage that was taken out on this home.Similar Homes in Wichita, KS
Home Values in the Area
Average Home Value in this Area
Purchase History
| Date | Buyer | Sale Price | Title Company |
|---|---|---|---|
| Richardson Ty W | -- | None Available |
Mortgage History
| Date | Status | Borrower | Loan Amount |
|---|---|---|---|
| Open | Richardson Ty W | $165,883 | |
| Closed | Richardson Ty W | $183,730 |
Property History
| Date | Event | Price | Change | Sq Ft Price |
|---|---|---|---|---|
| 11/25/2013 11/25/13 | Sold | -- | -- | -- |
| 10/16/2013 10/16/13 | Pending | -- | -- | -- |
| 09/30/2013 09/30/13 | For Sale | $195,900 | -- | $79 / Sq Ft |
Tax History Compared to Growth
Tax History
| Year | Tax Paid | Tax Assessment Tax Assessment Total Assessment is a certain percentage of the fair market value that is determined by local assessors to be the total taxable value of land and additions on the property. | Land | Improvement |
|---|---|---|---|---|
| 2023 | $3,964 | $36,111 | $5,555 | $30,556 |
| 2022 | $3,190 | $28,440 | $5,555 | $22,885 |
| 2021 | $2,960 | $25,818 | $3,933 | $21,885 |
| 2020 | $2,775 | $24,127 | $3,933 | $20,194 |
| 2019 | $2,671 | $23,196 | $3,933 | $19,263 |
| 2018 | $2,549 | $22,092 | $1,932 | $20,160 |
| 2017 | $2,451 | $0 | $0 | $0 |
| 2016 | $2,376 | $0 | $0 | $0 |
| 2015 | $2,430 | $0 | $0 | $0 |
| 2014 | $2,381 | $0 | $0 | $0 |
Agents Affiliated with this Home
-
Claire Willenberg
C
Seller's Agent in 2013
Claire Willenberg
Berkshire Hathaway PenFed Realty
2 in this area
27 Total Sales
-
Stephanie McCurdy

Buyer's Agent in 2013
Stephanie McCurdy
Keller Williams Hometown Partners
(316) 371-7282
105 Total Sales
Map
Source: South Central Kansas MLS
MLS Number: 358601
APN: 131-01-0-42-04-007.00
- 3015 W River Park Dr
- 2419 W Benjamin Dr
- 1977 N Mount Carmel St
- 2643 N Meridian Ave
- 2128 N Mccomas St
- 2047 N Westridge Dr
- 1842 N Clayton Ave
- 2858 N Edwards St
- 2142 N West St
- 5746 N Edwards Ct
- 3908 W 19th St N
- 1837 N Sedgwick St
- 2019 W Columbine Ln
- 1820 N Mccomas Ave
- 2908 W 16th St N
- 2645 N Bayside Ct
- 4512 W Shoreline St
- 1542 N Pleasantview Dr
- 2526 N Paradise Ct
- 2518 N Paradise Ct
- 2860 W Benjamin Dr
- 2846 W Benjamin Dr
- 2874 W Benjamin Dr
- 2363 N Cardinal Dr
- 2859 W Benjamin Dr
- 2867 W Benjamin Dr
- 2349 N Cardinal Dr
- 2845 W Benjamin Dr
- 2375 N Cardinal Dr
- 2877 W Benjamin Dr
- 2906 W Benjamin Dr
- 2828 W Benjamin Dr
- 2331 N Cardinal Dr
- 2808 W Oriole Dr
- 2405 N Cardinal Dr
- 2364 N Cardinal Dr
- 2907 W Benjamin Dr
- 2350 N Cardinal Dr
- 2376 N Cardinal Dr
- 2920 W Benjamin Dr
