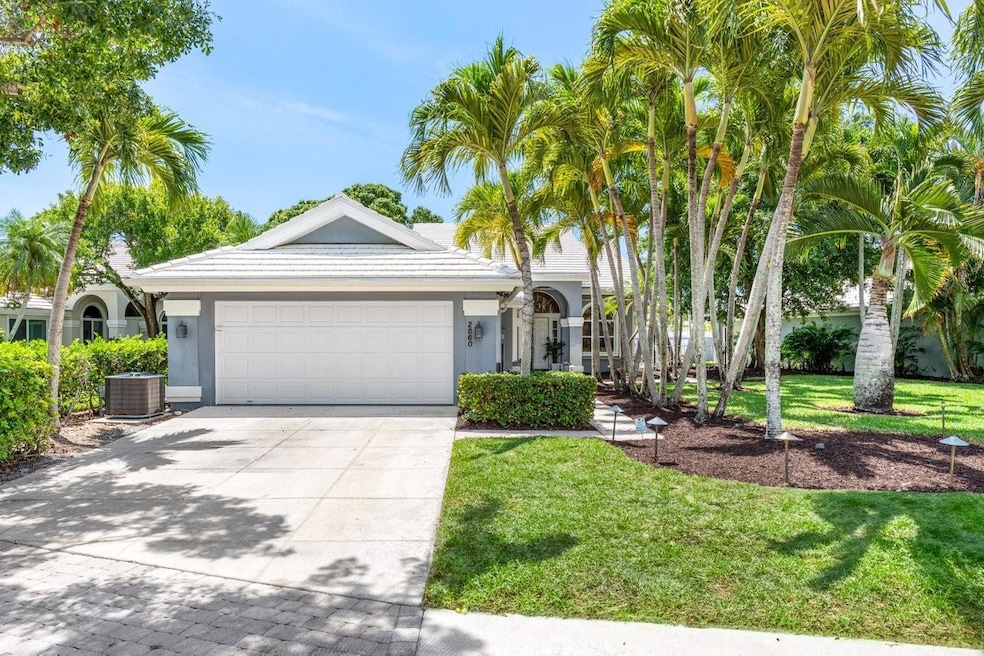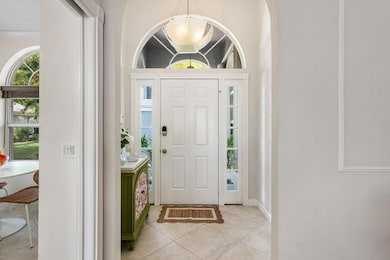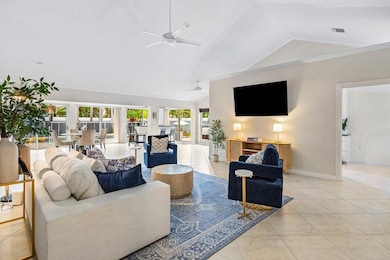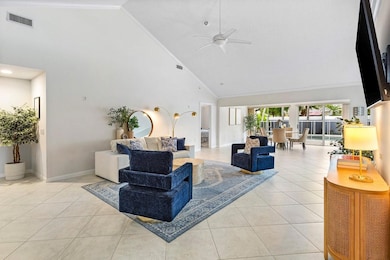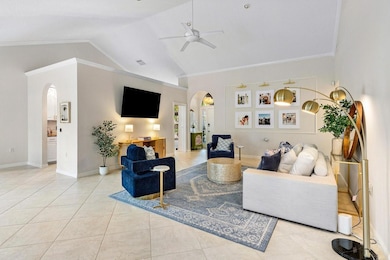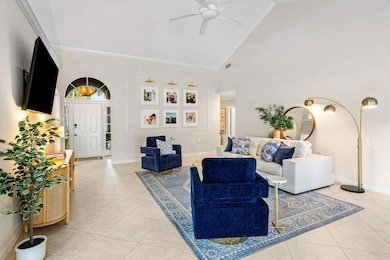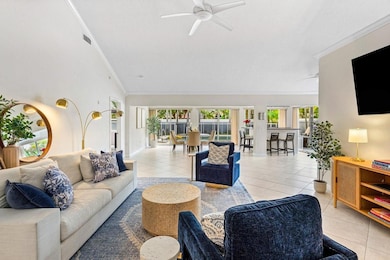
2860 Wilderness Rd West Palm Beach, FL 33409
Palm Beach Lakes NeighborhoodEstimated payment $5,887/month
Highlights
- Fiberglass Pool
- Deck
- Garden View
- Gated Community
- Vaulted Ceiling
- Breakfast Area or Nook
About This Home
Experience golf club living without membership fees in gated Bear Island! This home near Bear Lakes Country Club’s Jack Nicklaus-designed courses sits on a large lot, offering 2,271 sqft with 3 bedrooms and 2 baths. The split floor plan includes vaulted ceilings, tile floors, recessed lighting, and sliders to a patio and pool. The updated kitchen boasts wood cabinets, granite counters, and stainless appliances. The primary suite features vaulted ceilings, an ensuite with soaking tub, and a walk-in closet. The guest wing has two bedrooms, a full bath, laundry room, and an air-conditioned 2-car garage. The yard includes a pool and patio deck. Low HOA includes a 24/7 manned gate, lawn service, and water. Conveniently located near I-95, PBI Airport, and Rosemary Square.
Open House Schedule
-
Sunday, July 27, 202511:00 am to 1:30 pm7/27/2025 11:00:00 AM +00:007/27/2025 1:30:00 PM +00:00Tell gate you're going to the open house and they will let you through. Call LA for any issues - 561-789-0917Add to Calendar
Home Details
Home Type
- Single Family
Est. Annual Taxes
- $11,969
Year Built
- Built in 1988
Lot Details
- 9,600 Sq Ft Lot
- Northwest Facing Home
- Privacy Fence
- Property is zoned RPD
HOA Fees
- $491 Monthly HOA Fees
Parking
- 2 Car Attached Garage
- Garage Door Opener
- Driveway
Property Views
- Garden
- Pool
Home Design
- Concrete Roof
Interior Spaces
- 2,271 Sq Ft Home
- 1-Story Property
- Built-In Features
- Bar
- Vaulted Ceiling
- Ceiling Fan
- Double Hung Metal Windows
- Blinds
- Family Room
- Combination Dining and Living Room
- Utility Room
- Ceramic Tile Flooring
Kitchen
- Breakfast Area or Nook
- Eat-In Kitchen
- Electric Range
- Microwave
- Ice Maker
- Dishwasher
- Disposal
Bedrooms and Bathrooms
- 3 Main Level Bedrooms
- Split Bedroom Floorplan
- Closet Cabinetry
- Walk-In Closet
- 2 Full Bathrooms
- Dual Sinks
- Separate Shower in Primary Bathroom
Laundry
- Laundry Room
- Dryer
- Washer
Home Security
- Hurricane or Storm Shutters
- Fire and Smoke Detector
Pool
- Fiberglass Pool
- Fence Around Pool
Outdoor Features
- Courtyard
- Deck
- Patio
Utilities
- Central Heating and Cooling System
- Electric Water Heater
- Cable TV Available
Listing and Financial Details
- Assessor Parcel Number 74434318110000080
- Seller Considering Concessions
Community Details
Overview
- Association fees include common area maintenance, ground maintenance, road maintenance, security
- Bear Island Subdivision, Saratoga Floorplan
- Maintained Community
Security
- Security Guard
- Gated Community
Map
Home Values in the Area
Average Home Value in this Area
Tax History
| Year | Tax Paid | Tax Assessment Tax Assessment Total Assessment is a certain percentage of the fair market value that is determined by local assessors to be the total taxable value of land and additions on the property. | Land | Improvement |
|---|---|---|---|---|
| 2024 | $11,969 | $601,252 | -- | -- |
| 2023 | $11,599 | $511,303 | $300,358 | $295,445 |
| 2022 | $10,281 | $464,821 | $0 | $0 |
| 2021 | $3,911 | $200,837 | $0 | $0 |
| 2020 | $3,861 | $198,064 | $0 | $0 |
| 2019 | $3,800 | $193,611 | $0 | $0 |
| 2018 | $3,550 | $190,001 | $0 | $0 |
| 2017 | $3,469 | $186,093 | $0 | $0 |
| 2016 | $3,440 | $182,265 | $0 | $0 |
| 2015 | $3,491 | $180,998 | $0 | $0 |
| 2014 | $3,492 | $179,562 | $0 | $0 |
Property History
| Date | Event | Price | Change | Sq Ft Price |
|---|---|---|---|---|
| 06/05/2025 06/05/25 | For Sale | $794,999 | +26.2% | $350 / Sq Ft |
| 04/07/2023 04/07/23 | Sold | $630,000 | -2.9% | $277 / Sq Ft |
| 03/22/2023 03/22/23 | Pending | -- | -- | -- |
| 03/22/2023 03/22/23 | Price Changed | $649,000 | -2.8% | $286 / Sq Ft |
| 02/15/2023 02/15/23 | Price Changed | $667,500 | +0.1% | $294 / Sq Ft |
| 11/03/2022 11/03/22 | For Sale | $667,000 | -- | $294 / Sq Ft |
Purchase History
| Date | Type | Sale Price | Title Company |
|---|---|---|---|
| Warranty Deed | $630,000 | None Listed On Document | |
| Warranty Deed | -- | Hurd Horvath & Ross Pa | |
| Warranty Deed | $330,000 | Palm Title Services Inc | |
| Warranty Deed | $303,500 | Universal Land Title Inc | |
| Warranty Deed | $220,000 | -- | |
| Warranty Deed | $175,000 | -- |
Mortgage History
| Date | Status | Loan Amount | Loan Type |
|---|---|---|---|
| Open | $592,488 | New Conventional | |
| Previous Owner | $230,000 | Seller Take Back | |
| Previous Owner | $196,000 | Unknown | |
| Previous Owner | $198,000 | New Conventional | |
| Previous Owner | $22,689 | New Conventional |
Similar Homes in West Palm Beach, FL
Source: BeachesMLS (Greater Fort Lauderdale)
MLS Number: F10507478
APN: 74-43-43-18-11-000-0080
- 2735 Meadowlark Ln
- 1415 Bear Island Dr
- 1701 Village Blvd Unit 112
- 1727 Village Blvd Unit 102
- 1739 Village Blvd Unit 106
- 1733 Village Blvd Unit 108
- 1733 Village Blvd Unit 107
- 1733 Village Blvd Unit 105
- 1733 Village Blvd Unit 306
- 1743 Village Blvd Unit 107
- 1743 Village Blvd Unit 104
- 1113 Green Pine Blvd Unit 21
- 1749 Village Blvd Unit 205
- 1749 Village Blvd Unit 304
- 1749 Village Blvd Unit 107
- 1112 Green Pine Blvd Unit G3
- 1112 Green Pine Blvd Unit C1
- 1115 Green Pine Blvd Unit 62
- 1115 Green Pine Blvd Unit 71
- 1115 Green Pine Blvd Unit 81
- 1707 Village Blvd Unit 106
- 1707 Village Blvd Unit 308
- 1400 Village Blvd
- 1715 Village Blvd Unit 201
- 1739 Village Blvd Unit 108
- 1739 Village Blvd Unit 306
- 1721 Village Blvd Unit 304
- 1733 Village Blvd Unit 101
- 1116 Green Pine Blvd Unit 41
- 1749 Village Blvd Unit 103
- 1749 Village Blvd Unit 101
- 1755 Village Blvd Unit 207
- 1111 Green Pine Blvd Unit 42
- 1651 Brandywine Rd
- 2111 Brandywine Rd
- 13212 Glenmoor Dr
- 13215 Glenmoor Dr
- 18203 Glenmoor Dr Unit 18203 Glenmoor Dr
- 1951 Brandywine Rd Unit 57-106
- 1951 Brandywine Rd Unit 71-207
