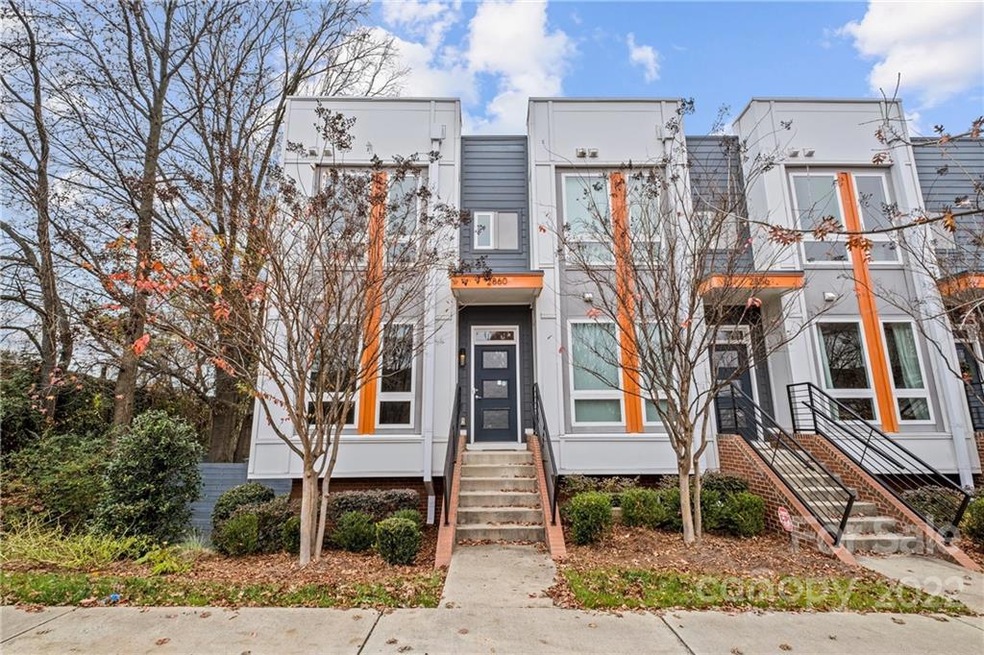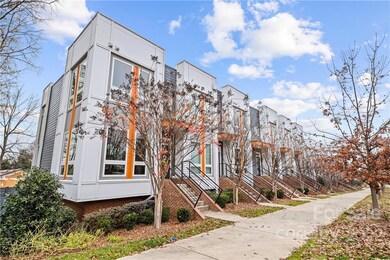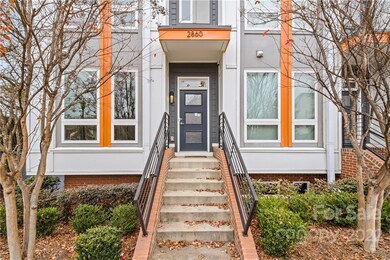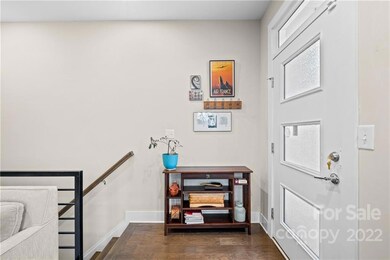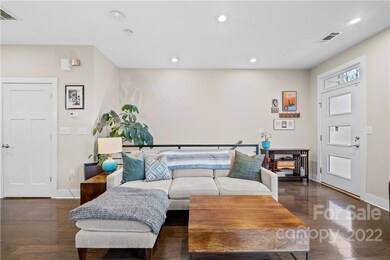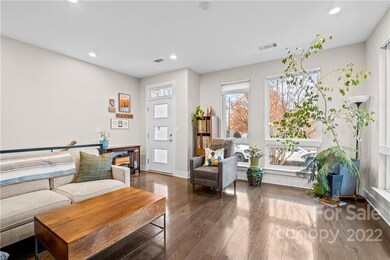
2860 Youngblood St Unit 1 Charlotte, NC 28203
Southside Park NeighborhoodEstimated Value: $595,114 - $693,000
Highlights
- Open Floorplan
- Contemporary Architecture
- End Unit
- Dilworth Elementary School: Latta Campus Rated A-
- Wood Flooring
- Corner Lot
About This Home
As of March 2023IMMACULATE SINGLE OWNER 2BR/2.5BA 1375 SF END UNIT TOWNHOUSE in SOUTH END! AMAZING LOCATION! Walk to Light Rail, Shops, Restaurants and Bars! Beautiful Hardwoods throughout, tiled bathrooms (NO carpeting). Two Bedroom Suites on Upper level with oversized windows and ample closet space. Kitchen has quartz countertops, an oversized island, tile backsplash, SS upscale appliances and range hood, and plenty of cabinet space. Desirable End Unit has bump out in Main Bedroom and Living Room, increasing the SF over center townhome units, plus additional windows on all levels, adding a bright open look. French doors lead to an enclosed back porch with ceiling fan. Lower level has a drop zone, mud room, tandem oversized 2 car garage, plus room for storage and a work space. LEDs in recessed fixtures and throughout home. Has professional speaker system on two levels controlled from Living Room and is Smart Home ready. Live in the center of it all with an easy commute Uptown!
Last Listed By
Realty One Group Revolution Brokerage Email: vincelibrizzi@twc.com License #92881 Listed on: 12/15/2022

Property Details
Home Type
- Multi-Family
Est. Annual Taxes
- $4,297
Year Built
- Built in 2016
Lot Details
- 1,393 Sq Ft Lot
- Lot Dimensions are 21'x66'x21'x66'
- End Unit
- Corner Lot
- Lawn
HOA Fees
- $217 Monthly HOA Fees
Parking
- 2 Car Garage
- Basement Garage
- Rear-Facing Garage
- Tandem Parking
- Garage Door Opener
- On-Street Parking
Home Design
- Contemporary Architecture
- Property Attached
Interior Spaces
- 3-Story Property
- Open Floorplan
- Sound System
- Wired For Data
- Built-In Features
- Ceiling Fan
- Window Treatments
- Mud Room
- Entrance Foyer
- Finished Basement
- Interior Basement Entry
- Pull Down Stairs to Attic
- Home Security System
- Laundry closet
Kitchen
- Breakfast Bar
- Built-In Oven
- Electric Oven
- Electric Cooktop
- Range Hood
- Plumbed For Ice Maker
- Dishwasher
- Kitchen Island
- Disposal
Flooring
- Wood
- Tile
Bedrooms and Bathrooms
- 2 Bedrooms
Outdoor Features
- Balcony
- Covered patio or porch
- Terrace
Schools
- Dilworth Latta Campus/Dilworth Sedgefield Campus Elementary School
- Sedgefield Middle School
- Myers Park High School
Utilities
- Zoned Heating and Cooling
- Heat Pump System
- Electric Water Heater
- Cable TV Available
Listing and Financial Details
- Assessor Parcel Number 147-011-02
Community Details
Overview
- Hawthorne Association, Phone Number (704) 377-0114
- Southpoint Condos
- Built by Hopper
- South Point Subdivision, New Bern End Floorplan
- Mandatory home owners association
Recreation
- Dog Park
Security
- Card or Code Access
Ownership History
Purchase Details
Home Financials for this Owner
Home Financials are based on the most recent Mortgage that was taken out on this home.Purchase Details
Home Financials for this Owner
Home Financials are based on the most recent Mortgage that was taken out on this home.Similar Homes in Charlotte, NC
Home Values in the Area
Average Home Value in this Area
Purchase History
| Date | Buyer | Sale Price | Title Company |
|---|---|---|---|
| Digioia Anthony | $552,500 | -- | |
| Profitt Shawn H | $353,500 | Chicago Title Insurance Co |
Mortgage History
| Date | Status | Borrower | Loan Amount |
|---|---|---|---|
| Open | Digioia Anthony | $442,000 | |
| Previous Owner | Proffitt Shawn H | $225,000 | |
| Previous Owner | Profitt Shawn H | $230,000 |
Property History
| Date | Event | Price | Change | Sq Ft Price |
|---|---|---|---|---|
| 03/30/2023 03/30/23 | Sold | $552,500 | -0.3% | $402 / Sq Ft |
| 01/22/2023 01/22/23 | Pending | -- | -- | -- |
| 01/17/2023 01/17/23 | Price Changed | $554,000 | -0.9% | $403 / Sq Ft |
| 12/15/2022 12/15/22 | For Sale | $559,000 | -- | $407 / Sq Ft |
Tax History Compared to Growth
Tax History
| Year | Tax Paid | Tax Assessment Tax Assessment Total Assessment is a certain percentage of the fair market value that is determined by local assessors to be the total taxable value of land and additions on the property. | Land | Improvement |
|---|---|---|---|---|
| 2023 | $4,297 | $558,400 | $165,000 | $393,400 |
| 2022 | $3,991 | $393,600 | $165,000 | $228,600 |
| 2021 | $3,991 | $393,600 | $165,000 | $228,600 |
| 2020 | $3,991 | $393,600 | $165,000 | $228,600 |
| 2019 | $3,985 | $393,600 | $165,000 | $228,600 |
| 2018 | $3,600 | $131,200 | $100,000 | $31,200 |
| 2017 | $1,786 | $131,200 | $100,000 | $31,200 |
Agents Affiliated with this Home
-
Vincent Librizzi

Seller's Agent in 2023
Vincent Librizzi
Realty One Group Revolution
(704) 507-1740
1 in this area
55 Total Sales
-
Anthony DiGioia

Buyer's Agent in 2023
Anthony DiGioia
Century 21 DiGioia Realty
(704) 900-4010
1 in this area
82 Total Sales
Map
Source: Canopy MLS (Canopy Realtor® Association)
MLS Number: 3929627
APN: 147-011-02
- 107 W Poindexter Dr
- 3655 Vallette Ct
- 520 Sedgefield Park Dr
- 2804 Baltimore Ave
- 130 Rail Crossing Ln Unit 101
- 474 New Bern Station Ct
- 2518 Marshall Place
- 2500 Marshall Place
- 562 New Bern Station Ct Unit 1110
- 2401 Euclid Ave
- 2401 Euclid Ave Unit 213
- 2401 Euclid Ave Unit 306
- 2401 Euclid Ave Unit 110
- 2401 Euclid Ave Unit 302
- 237 Marsh Rd Unit 101
- 2355 Crockett Park Place
- 323 Atherton St
- 518 Ideal Way
- 234 Iverson Way
- 3223 Beans Blvd
- 2860 Youngblood St Unit 1
- 2856 Youngblood St Unit 2
- 2848 Youngblood St Unit 4
- 2844 Youngblood St Unit 5
- 2840 Youngblood St Unit 6
- 2840 Youngblood St
- 2840 Youngblood St Unit L6 M59-655
- 2834 Youngblood St Unit 7
- 2830 Youngblood St Unit 8
- 2830 Youngblood St
- 2826 Youngblood St Unit 9
- 2826 Youngblood St
- 118 Poindexter Dr Unit 28
- 118 Poindexter Dr
- 2822 Youngblood St Unit 10
- 2818 Youngblood St Unit 11
- 2818 Youngblood St
- 2814 Youngblood St Unit 12
- 107 Poindexter Dr Unit 44
- 111 Poindexter Dr Unit 45
