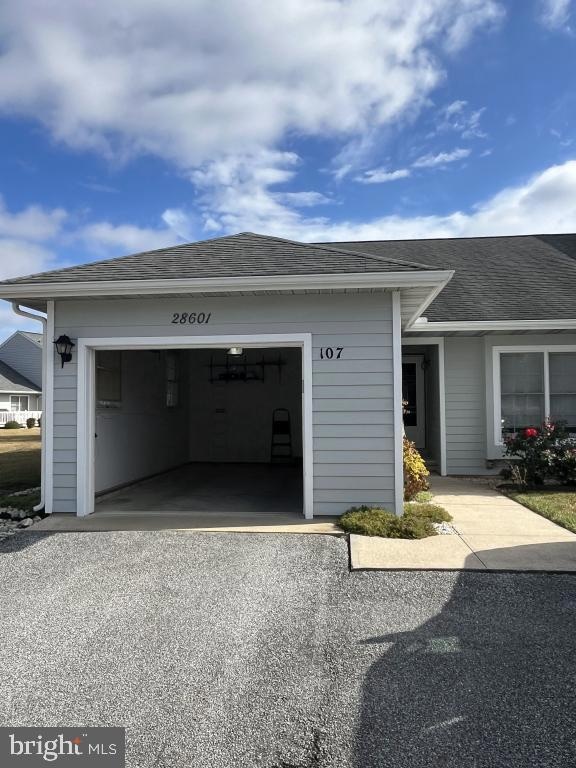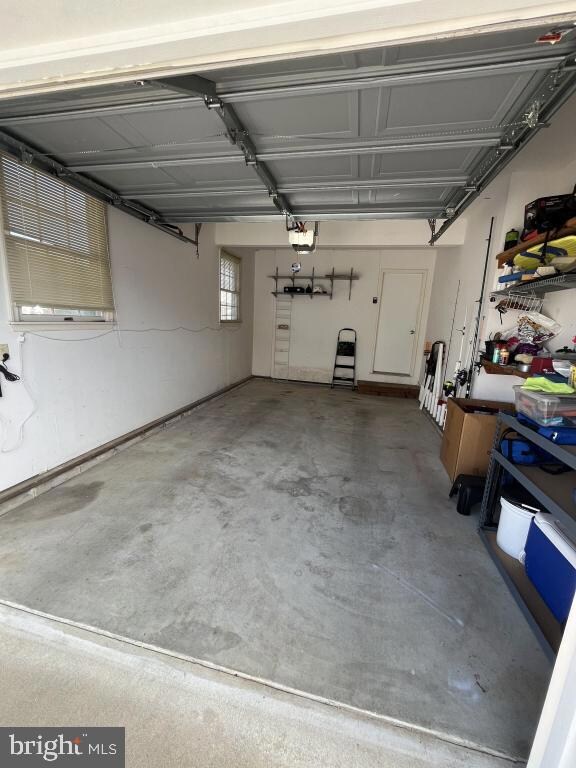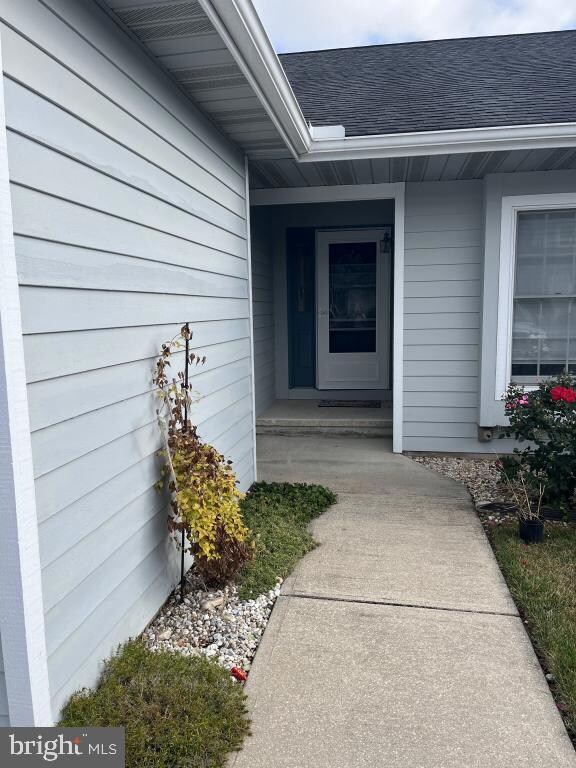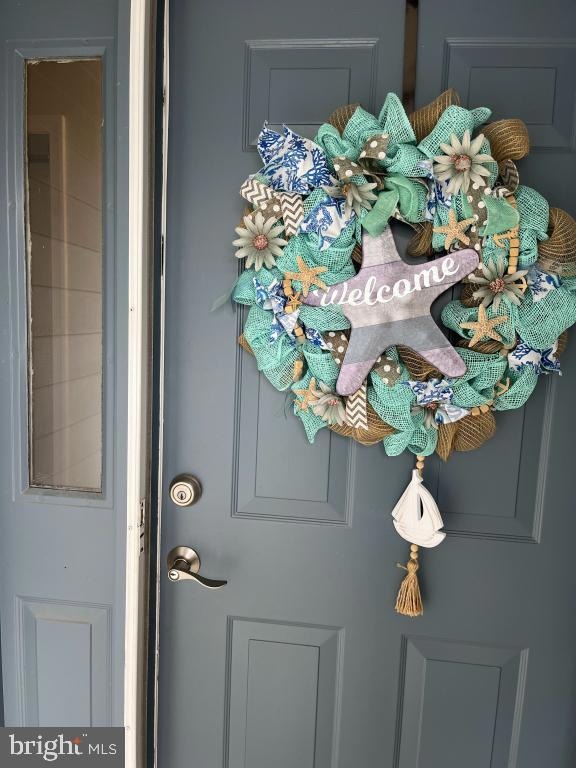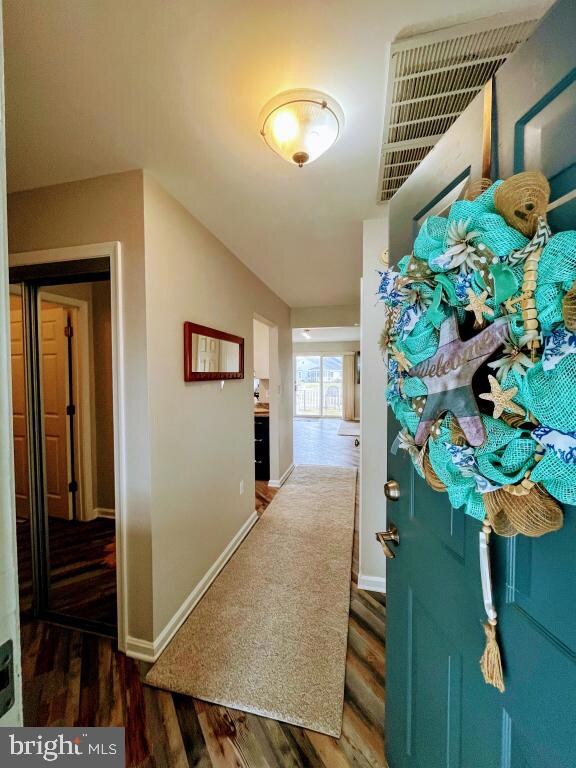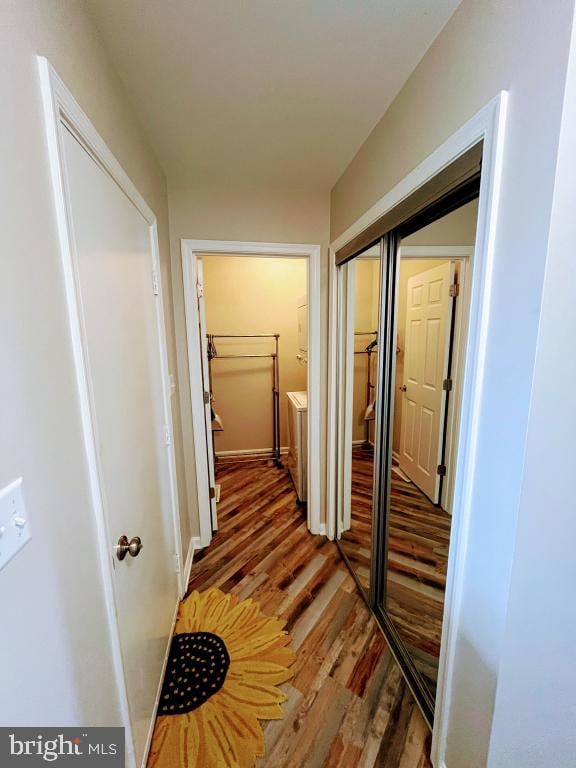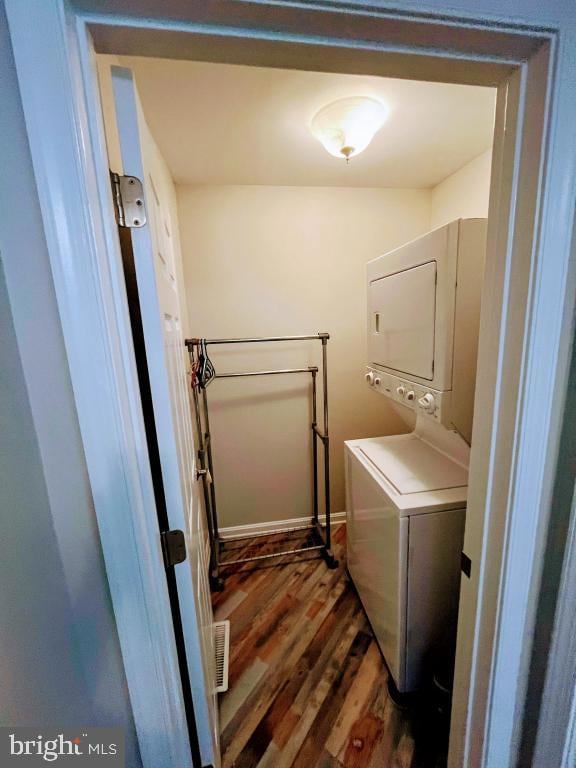
28601 Gazebo Way Unit 107 Millsboro, DE 19966
Estimated payment $2,302/month
Highlights
- Marina
- Lake Privileges
- Deck
- Boat Dock
- Coastal Architecture
- 2-minute walk to Warwick Park
About This Home
Bring your suitcases to move into a one-of-a-kind furnished condo/townhome in the Gull Point waterfront community on the Indian River Bay!! This beautiful 2-story home features a sun-bathed interior embellished by an exterior which is perfect for entertaining and only a few steps away from the community pool. The spacious and open floor plan flows seamlessly
Townhouse Details
Home Type
- Townhome
Est. Annual Taxes
- $1,009
Year Built
- Built in 1989
Lot Details
- Backs To Open Common Area
- West Facing Home
HOA Fees
- $388 Monthly HOA Fees
Parking
- 1 Car Direct Access Garage
- 2 Driveway Spaces
- Front Facing Garage
- Garage Door Opener
- On-Street Parking
Home Design
- Coastal Architecture
- Frame Construction
- Shingle Roof
- Composite Building Materials
Interior Spaces
- 1,328 Sq Ft Home
- Property has 2 Levels
- Furnished
- Ceiling Fan
- Skylights
- Window Treatments
- Insulated Doors
- Open Floorplan
- Living Room
- Dining Room
- Carpet
- Attic
Kitchen
- Built-In Oven
- Electric Oven or Range
- Stove
- Range Hood
- Microwave
- Freezer
- Ice Maker
- Dishwasher
- Upgraded Countertops
- Disposal
Bedrooms and Bathrooms
- En-Suite Primary Bedroom
- En-Suite Bathroom
- Walk-In Closet
Laundry
- Laundry Room
- Laundry on main level
- Stacked Electric Washer and Dryer
Home Security
Accessible Home Design
- Doors are 32 inches wide or more
Outdoor Features
- Poolside Lot
- Lake Privileges
- Balcony
- Deck
- Screened Patio
Schools
- Long Neck Elementary School
- Millsboro Middle School
- Sussex Central High School
Utilities
- Central Heating
- Air Source Heat Pump
- Vented Exhaust Fan
- Electric Water Heater
Listing and Financial Details
- Assessor Parcel Number 234-34.00-300.00-107
Community Details
Overview
- Association fees include common area maintenance, taxes, exterior building maintenance, reserve funds, snow removal, trash, recreation facility, sewer, lawn maintenance, all ground fee, custodial services maintenance, lawn care rear, pier/dock maintenance
- Gull Point Subdivision
Recreation
- Boat Dock
- Marina
- Community Pool
Pet Policy
- Pets Allowed
Additional Features
- Community Center
- Fire and Smoke Detector
Map
Home Values in the Area
Average Home Value in this Area
Tax History
| Year | Tax Paid | Tax Assessment Tax Assessment Total Assessment is a certain percentage of the fair market value that is determined by local assessors to be the total taxable value of land and additions on the property. | Land | Improvement |
|---|---|---|---|---|
| 2024 | $1,009 | $23,550 | $0 | $23,550 |
| 2023 | $1,008 | $23,550 | $0 | $23,550 |
| 2022 | $992 | $23,550 | $0 | $23,550 |
| 2021 | $962 | $23,550 | $0 | $23,550 |
| 2020 | $918 | $23,550 | $0 | $23,550 |
| 2019 | $914 | $23,550 | $0 | $23,550 |
| 2018 | $923 | $24,400 | $0 | $0 |
| 2017 | $930 | $24,400 | $0 | $0 |
| 2016 | $820 | $24,400 | $0 | $0 |
| 2015 | $845 | $24,400 | $0 | $0 |
| 2014 | $832 | $24,400 | $0 | $0 |
Property History
| Date | Event | Price | Change | Sq Ft Price |
|---|---|---|---|---|
| 04/14/2025 04/14/25 | Pending | -- | -- | -- |
| 04/04/2025 04/04/25 | For Sale | $330,000 | +50.0% | $248 / Sq Ft |
| 12/18/2020 12/18/20 | Sold | $220,000 | -2.2% | $241 / Sq Ft |
| 10/25/2020 10/25/20 | Pending | -- | -- | -- |
| 10/15/2020 10/15/20 | For Sale | $225,000 | -- | $247 / Sq Ft |
Deed History
| Date | Type | Sale Price | Title Company |
|---|---|---|---|
| Deed | $222,000 | -- |
Mortgage History
| Date | Status | Loan Amount | Loan Type |
|---|---|---|---|
| Open | $176,000 | Stand Alone Refi Refinance Of Original Loan |
Similar Homes in Millsboro, DE
Source: Bright MLS
MLS Number: DESU2083100
APN: 234-34.00-300.00-107
- 28601 Gazebo Way Unit 107
- 31027 Crepe Myrtle Dr Unit 124
- 30996 Crepe Myrtle Dr Unit 46
- 30952 Crepe Myrtle Dr Unit 35
- 28582 Gazebo Way Unit 85
- 0 Screenhouse Ln
- 30851 Crepe Myrtle Dr Unit 58
- 21 Apache Ave
- 122 Comanche Cir
- 113 Comanche Cir
- 31199 Wilson Myrtle Dr
- 16035 Mcarthur Ln
- 16248 John Adams Ln
- 16252 John Adams Ln
- 16267 John Adams Ln
- 22247 Thomas Jefferson Terrace
- 30856 Magenta Ln
- 16228 John Adams Ln
- 0 John Adams Ln Unit BIRCH DESU2081642
- 0 John Adams Ln Unit TUPELO DESU2081140
