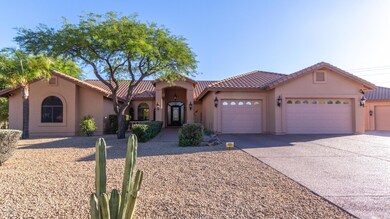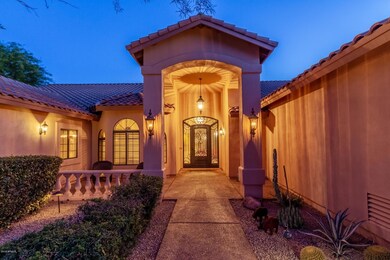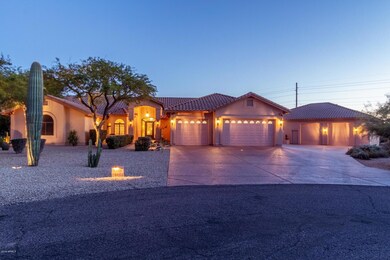
28602 N 57th St Cave Creek, AZ 85331
Boulders NeighborhoodEstimated Value: $1,482,000 - $1,817,000
Highlights
- Guest House
- Play Pool
- Vaulted Ceiling
- Sonoran Trails Middle School Rated A-
- RV Gated
- 1 Fireplace
About This Home
As of September 2019This 5 bedroom home is both stunning on the inside and outside, Walk through the gorgeous doors to find a living area flooding with natural light. Continue into the kitchen which features stainless steel appliances, granite countertops, lots of storage area, and a kitchen island. With a formal dining area next to it, the kitchen overlooks a more intimate dining area as well as a stunning great room with a stone fireplace. The large master suite features a master bath with double sinks, walk in closet, private toilet room, and a separate shower and jetted tub. Down the hall there are 3 more large bedrooms. Retreat to the backyard to reveal a gorgeous pool, rock waterfall, built in BBQ and firepit. There is a detached guest house and oversized 6 car garage/shop with extra wide and and tall drive thru garage doors. This home and yard are perfect for entertaining. All this on an acre cul de sac lot. Most furnishings can be purchased on a seperate bill of sale.
List of Special Features can be viewed in the Document file.
Last Agent to Sell the Property
Lynn Hayden
Success Property Brokers License #SA664134000 Listed on: 05/24/2019

Home Details
Home Type
- Single Family
Est. Annual Taxes
- $1,976
Year Built
- Built in 1993
Lot Details
- 1.09 Acre Lot
- Cul-De-Sac
- Desert faces the front and back of the property
- Block Wall Fence
- Misting System
- Front and Back Yard Sprinklers
- Sprinklers on Timer
Parking
- 9 Car Garage
- 10 Open Parking Spaces
- Garage ceiling height seven feet or more
- Side or Rear Entrance to Parking
- Tandem Parking
- Garage Door Opener
- RV Gated
Home Design
- Wood Frame Construction
- Tile Roof
- Stucco
Interior Spaces
- 4,300 Sq Ft Home
- 1-Story Property
- Central Vacuum
- Vaulted Ceiling
- Ceiling Fan
- 1 Fireplace
- Double Pane Windows
- Low Emissivity Windows
- Solar Screens
- Intercom
- Washer and Dryer Hookup
Kitchen
- Eat-In Kitchen
- Breakfast Bar
- Built-In Microwave
- Kitchen Island
- Granite Countertops
Flooring
- Carpet
- Tile
Bedrooms and Bathrooms
- 5 Bedrooms
- Primary Bathroom is a Full Bathroom
- 3.5 Bathrooms
- Dual Vanity Sinks in Primary Bathroom
- Bathtub With Separate Shower Stall
Pool
- Play Pool
- Diving Board
Outdoor Features
- Covered patio or porch
- Fire Pit
- Built-In Barbecue
Additional Homes
- Guest House
Schools
- Desert Sun Academy Elementary School
- Sonoran Trails Middle School
- Cactus Shadows High School
Utilities
- Refrigerated Cooling System
- Heating Available
- Water Filtration System
- Septic Tank
- High Speed Internet
- Cable TV Available
Community Details
- No Home Owners Association
- Association fees include no fees
- Built by Custom
- Vista Norte Lot 1 65 Subdivision, Custom Floorplan
Listing and Financial Details
- Tax Lot 11
- Assessor Parcel Number 211-44-223
Ownership History
Purchase Details
Purchase Details
Purchase Details
Home Financials for this Owner
Home Financials are based on the most recent Mortgage that was taken out on this home.Purchase Details
Home Financials for this Owner
Home Financials are based on the most recent Mortgage that was taken out on this home.Purchase Details
Home Financials for this Owner
Home Financials are based on the most recent Mortgage that was taken out on this home.Purchase Details
Home Financials for this Owner
Home Financials are based on the most recent Mortgage that was taken out on this home.Purchase Details
Home Financials for this Owner
Home Financials are based on the most recent Mortgage that was taken out on this home.Purchase Details
Home Financials for this Owner
Home Financials are based on the most recent Mortgage that was taken out on this home.Purchase Details
Home Financials for this Owner
Home Financials are based on the most recent Mortgage that was taken out on this home.Purchase Details
Similar Homes in Cave Creek, AZ
Home Values in the Area
Average Home Value in this Area
Purchase History
| Date | Buyer | Sale Price | Title Company |
|---|---|---|---|
| Benjamin And Julia Savard Trust | -- | None Listed On Document | |
| Savard Julia Marie | -- | None Available | |
| Savard Benjamin Fans | $890,000 | Pioneer Title Agency Inc | |
| Hayden Gerald J | -- | Title Source | |
| Hayden Gerald J | -- | Title Source | |
| Hayden Gerald J | -- | Fidelity Natl Title Ins Co | |
| Hayden Gerald J | -- | Fidelity Natl Title Ins Co | |
| Hayden Gerald J | -- | None Available | |
| Hayden Gerald Joseph | -- | Magnus Title Agency | |
| Hayden Gerald J | -- | -- | |
| Hayden Gerald J | -- | Equity Title Agency Inc | |
| Hayden Gerald J | -- | -- | |
| Hayden Gerald J | -- | Equity Title Agency Inc | |
| Hayden Gerald J | -- | -- |
Mortgage History
| Date | Status | Borrower | Loan Amount |
|---|---|---|---|
| Previous Owner | Hayden Gerald J | $382,000 | |
| Previous Owner | Hayden Gerald J | $395,000 | |
| Previous Owner | Hayden Gerald Joseph | $417,000 | |
| Previous Owner | Hayden Gerald J | $200,000 | |
| Previous Owner | Hayden Gerald J | $117,000 | |
| Previous Owner | Hayden Gerald J | $115,700 |
Property History
| Date | Event | Price | Change | Sq Ft Price |
|---|---|---|---|---|
| 09/10/2019 09/10/19 | Sold | $890,000 | -6.2% | $207 / Sq Ft |
| 05/24/2019 05/24/19 | For Sale | $949,000 | -- | $221 / Sq Ft |
Tax History Compared to Growth
Tax History
| Year | Tax Paid | Tax Assessment Tax Assessment Total Assessment is a certain percentage of the fair market value that is determined by local assessors to be the total taxable value of land and additions on the property. | Land | Improvement |
|---|---|---|---|---|
| 2025 | $2,078 | $54,953 | -- | -- |
| 2024 | $1,989 | $52,336 | -- | -- |
| 2023 | $1,989 | $101,430 | $20,280 | $81,150 |
| 2022 | $1,948 | $66,020 | $13,200 | $52,820 |
| 2021 | $2,187 | $61,950 | $12,390 | $49,560 |
| 2020 | $2,155 | $58,460 | $11,690 | $46,770 |
| 2019 | $2,090 | $58,300 | $11,660 | $46,640 |
| 2018 | $2,012 | $56,180 | $11,230 | $44,950 |
| 2017 | $1,940 | $47,780 | $9,550 | $38,230 |
| 2016 | $1,929 | $44,550 | $8,910 | $35,640 |
| 2015 | $1,825 | $43,820 | $8,760 | $35,060 |
Agents Affiliated with this Home
-
L
Seller's Agent in 2019
Lynn Hayden
Success Property Brokers
(602) 568-9235
-
Jessica Schaefer

Buyer's Agent in 2019
Jessica Schaefer
Russ Lyon Sotheby's International Realty
(602) 403-0614
1 in this area
103 Total Sales
Map
Source: Arizona Regional Multiple Listing Service (ARMLS)
MLS Number: 5930582
APN: 211-44-223
- 28416 N 56th St
- 5515 E Dale Ln
- 28602 N 58th St
- 5716 E Desert Vista Trail
- 5638 E Skinner Dr
- 5712 E Blue Sky Dr
- 5911 E Peak View Rd
- 28421 N 59th Way
- 28408 N 52nd Way
- 5133 E Juana Ct
- 29048 N 53rd St
- 5921 E Silver Sage Ln
- 5820 E Morning Vista Ln
- 5110 E Mark Ln
- 29615 N 55th Place
- 5110 E Peak View Rd
- 28617 N 50th Place
- 5411 E Duane Ln
- 5050 E Roy Rogers Rd
- 5420 E Duane Ln
- 28602 N 57th St
- 28432 N 57th St
- 28614 N 57th St
- 28441 N 57th St
- 5701 E Dale Ln
- 28422 N 57th St
- 28518 N 56th St
- 5532 E Dale Ln
- 28423 N 57th St
- 5711 E Dale Ln
- 28624 N 56th St
- 28512 N 56th St
- 28433 N 57th St
- 28706 N 56th St
- 5620 E Juana Ct
- 5623 E Almeda Ct
- 5721 E Dale Ln
- 5702 E Dale Ln
- 28418 N 57th Place






