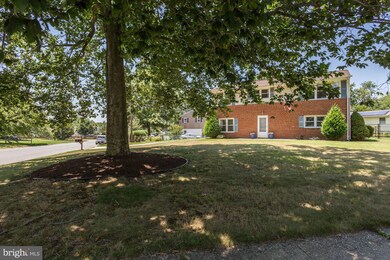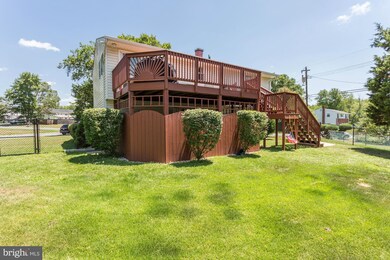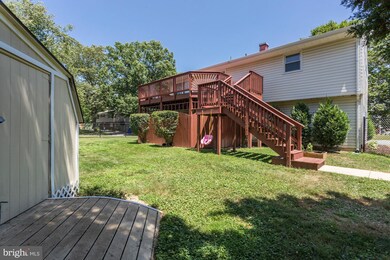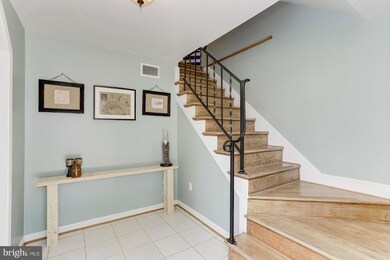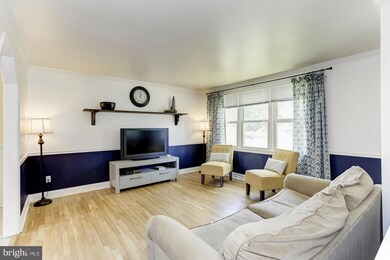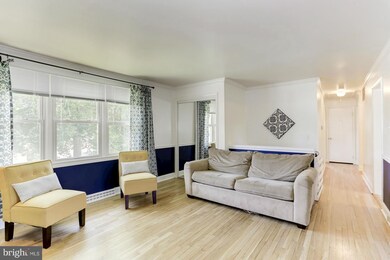
2861 Chippewa St Bryans Road, MD 20616
Estimated Value: $382,321 - $425,000
Highlights
- Spa
- Private Lot
- Main Floor Bedroom
- Deck
- Traditional Floor Plan
- No HOA
About This Home
As of September 2016Spacious 2-Story updated 3 bedroom, 2 bath with wood floors. Updated country kitchen with lots of natural light. Large living room, kitchen/dining room, family room, and master bedroom. Remodeled bathrooms. Newer furnace, heat pump and roof . Large corner lot. Huge deck, hot tub & fenced yard. Close by Rails to Trails walking paths. Approx 10 min to Accokeek Park & Ride - Rt 210/373. Close to Bus.
Last Agent to Sell the Property
Century 21 Redwood Realty License #0225201334 Listed on: 07/15/2016

Home Details
Home Type
- Single Family
Est. Annual Taxes
- $2,323
Year Built
- Built in 1961
Lot Details
- 0.27 Acre Lot
- Back Yard Fenced
- Landscaped
- Private Lot
- Corner Lot
- Property is zoned RM
Home Design
- Brick Front
Interior Spaces
- Property has 2 Levels
- Traditional Floor Plan
- Window Treatments
- Entrance Foyer
- Family Room
- Living Room
- Combination Kitchen and Dining Room
- Workshop
- Utility Room
Kitchen
- Country Kitchen
- Electric Oven or Range
- Microwave
- Dishwasher
- Disposal
Bedrooms and Bathrooms
- 3 Bedrooms | 2 Main Level Bedrooms
- En-Suite Primary Bedroom
- 2 Full Bathrooms
Laundry
- Laundry Room
- Dryer
- Washer
Parking
- Garage
- Side Facing Garage
- Driveway
Outdoor Features
- Spa
- Deck
- Shed
Schools
- J C Parks Elementary School
- Matthew Henson Middle School
- Lackey High School
Utilities
- Forced Air Heating and Cooling System
- Heating System Uses Oil
- Underground Utilities
- Electric Water Heater
Community Details
- No Home Owners Association
- North Indian Head Estates Subdivision
Listing and Financial Details
- Home warranty included in the sale of the property
- Tax Lot 83
- Assessor Parcel Number 0907021119
Ownership History
Purchase Details
Home Financials for this Owner
Home Financials are based on the most recent Mortgage that was taken out on this home.Purchase Details
Home Financials for this Owner
Home Financials are based on the most recent Mortgage that was taken out on this home.Purchase Details
Home Financials for this Owner
Home Financials are based on the most recent Mortgage that was taken out on this home.Purchase Details
Purchase Details
Home Financials for this Owner
Home Financials are based on the most recent Mortgage that was taken out on this home.Similar Homes in the area
Home Values in the Area
Average Home Value in this Area
Purchase History
| Date | Buyer | Sale Price | Title Company |
|---|---|---|---|
| Banks Jason H | $232,000 | Interstate Title & Escrow Ll | |
| Loveday Travis C | $215,000 | Logan Title Llc | |
| Braun Jonathan T | $279,900 | -- | |
| Traylor Robert N | -- | -- | |
| Traylor Robert N | $91,900 | -- |
Mortgage History
| Date | Status | Borrower | Loan Amount |
|---|---|---|---|
| Open | Banks Jason H | $85,000 | |
| Closed | Banks Jason H | $23,968 | |
| Open | Banks Jason H | $239,533 | |
| Previous Owner | Banks Jason H | $238,560 | |
| Previous Owner | Loveday Travis C | $204,250 | |
| Previous Owner | Braun Jonathan T | $245,634 | |
| Previous Owner | Braun Jonathan T | $264,000 | |
| Previous Owner | Braun Jonathan T | $223,920 | |
| Previous Owner | Traylor Robert N | $94,300 | |
| Closed | Traylor Robert N | -- |
Property History
| Date | Event | Price | Change | Sq Ft Price |
|---|---|---|---|---|
| 09/27/2016 09/27/16 | Sold | $232,000 | -6.0% | $232 / Sq Ft |
| 08/19/2016 08/19/16 | Pending | -- | -- | -- |
| 08/03/2016 08/03/16 | Price Changed | $246,900 | -3.1% | $247 / Sq Ft |
| 07/15/2016 07/15/16 | For Sale | $254,900 | +18.6% | $255 / Sq Ft |
| 06/13/2014 06/13/14 | Sold | $215,000 | 0.0% | $215 / Sq Ft |
| 05/01/2014 05/01/14 | Pending | -- | -- | -- |
| 04/25/2014 04/25/14 | For Sale | $215,000 | -- | $215 / Sq Ft |
Tax History Compared to Growth
Tax History
| Year | Tax Paid | Tax Assessment Tax Assessment Total Assessment is a certain percentage of the fair market value that is determined by local assessors to be the total taxable value of land and additions on the property. | Land | Improvement |
|---|---|---|---|---|
| 2024 | $3,826 | $277,867 | $0 | $0 |
| 2023 | $3,639 | $254,633 | $0 | $0 |
| 2022 | $3,315 | $231,400 | $70,100 | $161,300 |
| 2021 | $3,159 | $227,167 | $0 | $0 |
| 2020 | $3,159 | $222,933 | $0 | $0 |
| 2019 | $3,146 | $218,700 | $60,100 | $158,600 |
| 2018 | $2,919 | $202,933 | $0 | $0 |
| 2017 | $2,736 | $187,167 | $0 | $0 |
| 2016 | -- | $171,400 | $0 | $0 |
| 2015 | $1,890 | $162,467 | $0 | $0 |
| 2014 | $1,890 | $153,533 | $0 | $0 |
Agents Affiliated with this Home
-
Bob Hukill

Seller's Agent in 2016
Bob Hukill
Century 21 Redwood Realty
(202) 286-4200
9 Total Sales
-
Tiffiony Keys

Buyer's Agent in 2016
Tiffiony Keys
BHHS PenFed (actual)
(240) 638-6274
61 Total Sales
-
Jackie Humenik

Seller's Agent in 2014
Jackie Humenik
RE/MAX
(202) 498-5219
63 Total Sales
Map
Source: Bright MLS
MLS Number: 1000471999
APN: 07-021119
- 2860 Chippewa St
- 6812 Matthews Rd
- 6830 Matthews Rd
- 6826 Matthews Rd
- 6822 Matthews Rd
- 6818 Matthews Rd
- 6824 Matthews Rd
- 6814 Matthews Rd
- 2911 Sedgemore Place
- 6639 Bucknell Rd
- 6775 Amherst Rd
- 2760 Cheyenne Ct
- 0 Lot 1 3 7 Gibbons Sub Unit MDCH2021962
- 2672 Dakota St
- 6816 Matthews Rd
- 3024 Coriander Place
- 6755 Stapleford Place
- 6753 Stapleford Place
- 6954 Farragut Dr
- 2728 Coppersmith Place
- 2861 Chippewa St
- 6751 Amherst Rd
- 2863 Chippewa St
- 2853 Chippewa St
- 6628 Bucknell Rd
- 6750 Amherst Rd
- 6749 Amherst Rd
- 6630 Bucknell Rd
- 6626 Bucknell Rd
- 2852 Chippewa St
- 6763 Amherst Rd
- 6747 Amherst Rd
- 2851 Chippewa St
- 2802 Amherst Ct
- 6632 Bucknell Rd
- 6748 Amherst Rd
- 2871 Chippewa St
- 6762 Amherst Rd
- 6624 Bucknell Rd
- 2850 Chippewa St

