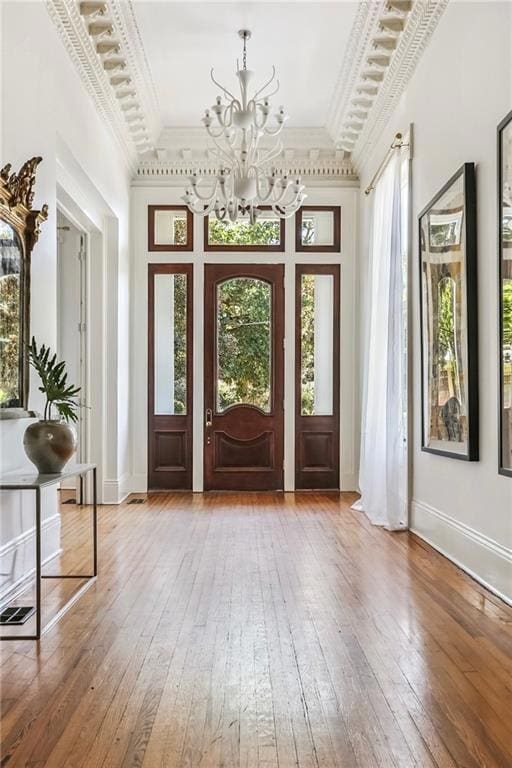2861 Grand Route Saint John St New Orleans, LA 70119
Fairgrounds NeighborhoodEstimated payment $16,627/month
Highlights
- Guest House
- Victorian Architecture
- Stone Countertops
- In Ground Pool
- Corner Lot
- 4-minute walk to Stallings Gentilly Park
About This Home
THE ARLINGTON MANSION| A masterpiece of Southern grandeur, The Arlington Mansion spans an entire city block along storied Esplanade Ridge—its Greek Revival façade rising behind wrought-iron gates like a love letter to 19th-century New Orleans. Built in 1860 and magnificently restored, this historic residence once belonged to famed entrepreneur and Storyville Madame Josie Arlington, later welcoming musical legends from Stevie Wonder to The Rolling Stones. Beyond its stately doric fluted columns and double galleries, interiors unfold in a symphony of artistry—14-foot ceilings, intricate plaster medallions and a grand staircase that sweeps upward to sun-filled suites and a serene studio once used as the music room. The former service wing now houses two private apartments with outdoor space, perfect for guests or creative retreat. Outside, lush gardens and towering oaks frame intimate entertaining terraces, a culinary courtyard fragrant with herbs and a saltwater pool shimmering beside the six-car carriage house. From City Park to Jazz Fest, the pulse of New Orleans is just beyond the gate—yet within these walls, time stands still in perfect elegance.
Listing Agent
Compass Uptown-Maple St (LATT28) License #995689813 Listed on: 10/27/2025

Open House Schedule
-
Wednesday, October 29, 20255:00 to 7:00 pm10/29/2025 5:00:00 PM +00:0010/29/2025 7:00:00 PM +00:00Join us for an Exclusive Twilight Tour, Music, Drinks and Food!Add to Calendar
Home Details
Home Type
- Single Family
Est. Annual Taxes
- $13,863
Year Built
- Built in 1860
Lot Details
- Lot Dimensions are 60x160
- Fenced
- Corner Lot
- Oversized Lot
- Property is in excellent condition
Home Design
- Victorian Architecture
- Raised Foundation
- Frame Construction
- Shingle Roof
- Wood Siding
- HardiePlank Type
Interior Spaces
- 6,550 Sq Ft Home
- Property has 2 Levels
- Gas Fireplace
Kitchen
- Double Oven
- Range
- Dishwasher
- Stainless Steel Appliances
- Stone Countertops
Bedrooms and Bathrooms
- 8 Bedrooms
- In-Law or Guest Suite
Laundry
- Dryer
- Washer
Parking
- 3 Car Garage
- Garage Door Opener
- Off-Street Parking
Pool
- In Ground Pool
- Saltwater Pool
Outdoor Features
- Balcony
- Courtyard
- Wood Patio
- Separate Outdoor Workshop
- Porch
Utilities
- Multiple cooling system units
- Central Heating and Cooling System
- Multiple Heating Units
Additional Features
- Guest House
- City Lot
Community Details
- Common Area
Listing and Financial Details
- Tax Lot 7A 7B
- Assessor Parcel Number 37W304101
Map
Home Values in the Area
Average Home Value in this Area
Tax History
| Year | Tax Paid | Tax Assessment Tax Assessment Total Assessment is a certain percentage of the fair market value that is determined by local assessors to be the total taxable value of land and additions on the property. | Land | Improvement |
|---|---|---|---|---|
| 2025 | $13,863 | $136,700 | $28,620 | $108,080 |
| 2024 | $18,316 | $136,700 | $28,620 | $108,080 |
| 2023 | $11,770 | $87,050 | $19,080 | $67,970 |
| 2022 | $11,770 | $83,650 | $19,080 | $64,570 |
| 2021 | $11,548 | $87,050 | $19,080 | $67,970 |
| 2020 | $11,662 | $87,050 | $19,080 | $67,970 |
| 2019 | $9,842 | $72,000 | $1,790 | $70,210 |
| 2018 | $10,035 | $72,000 | $1,790 | $70,210 |
| 2017 | $10,593 | $72,000 | $1,790 | $70,210 |
| 2016 | $10,928 | $72,000 | $1,790 | $70,210 |
| 2015 | $10,704 | $72,000 | $1,790 | $70,210 |
| 2014 | -- | $72,000 | $1,790 | $70,210 |
| 2013 | -- | $72,000 | $1,790 | $70,210 |
Property History
| Date | Event | Price | List to Sale | Price per Sq Ft |
|---|---|---|---|---|
| 10/27/2025 10/27/25 | For Sale | $2,950,000 | -- | $450 / Sq Ft |
Purchase History
| Date | Type | Sale Price | Title Company |
|---|---|---|---|
| Deed | $895,000 | -- |
Mortgage History
| Date | Status | Loan Amount | Loan Type |
|---|---|---|---|
| Open | $671,250 | No Value Available |
Source: ROAM MLS
MLS Number: 2527135
APN: 3-7W-3-041-01
- 2905 Grand Route Saint John St Unit A
- 2834 Ponce de Leon St
- 1464 N White St
- 1549 Crete St
- 1551 Crete St
- 2835 Maurepas St
- 2932 Fortin St
- 1540 Crete St Unit 2
- 1511 N Dupre St
- 2903 Lepage St Unit 4
- 2903 Lepage St Unit 5
- 2901 Lepage St Unit 7
- 2901 Lepage St Unit 1
- 1621 Sauvage St
- 2649 Lepage St
- 1624 Gentilly Blvd Unit Right
- 1420 Crete St
- 3047 Maurepas St
- 2722 Esplanade Ave Unit C
- 2727 Onzaga St Unit 2727






