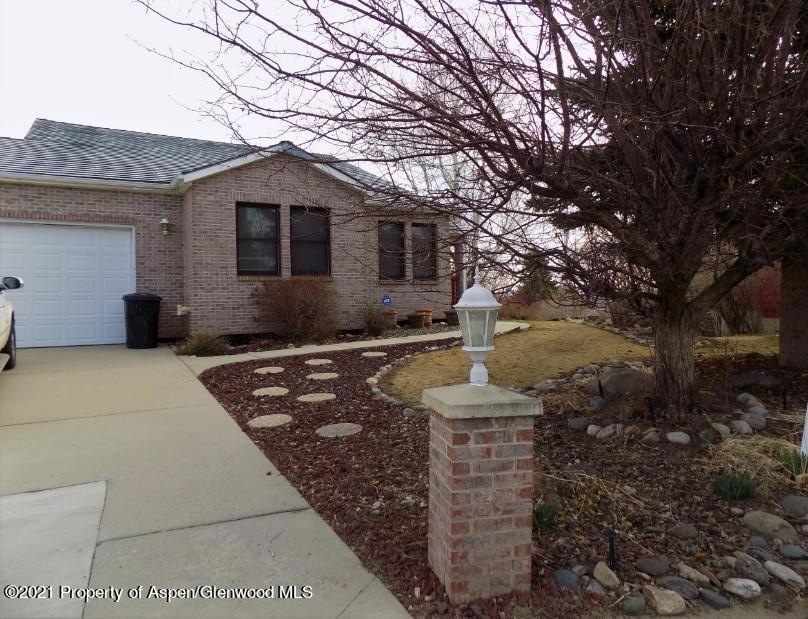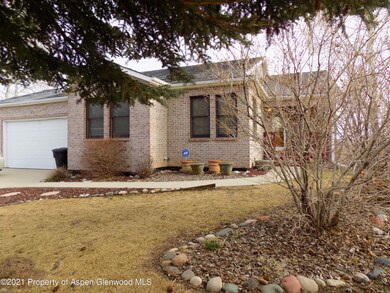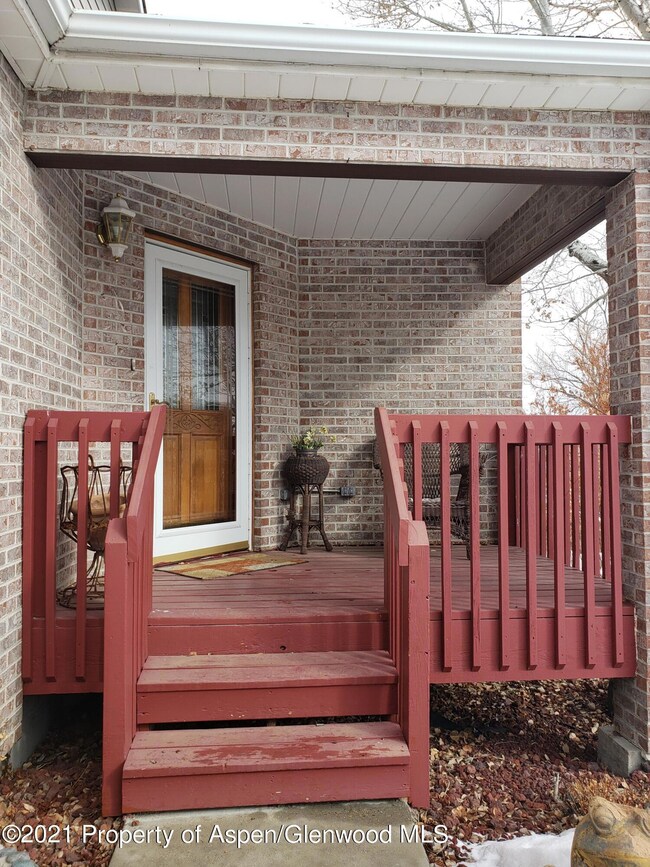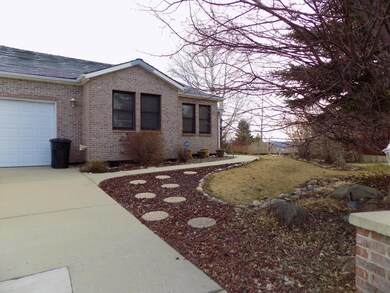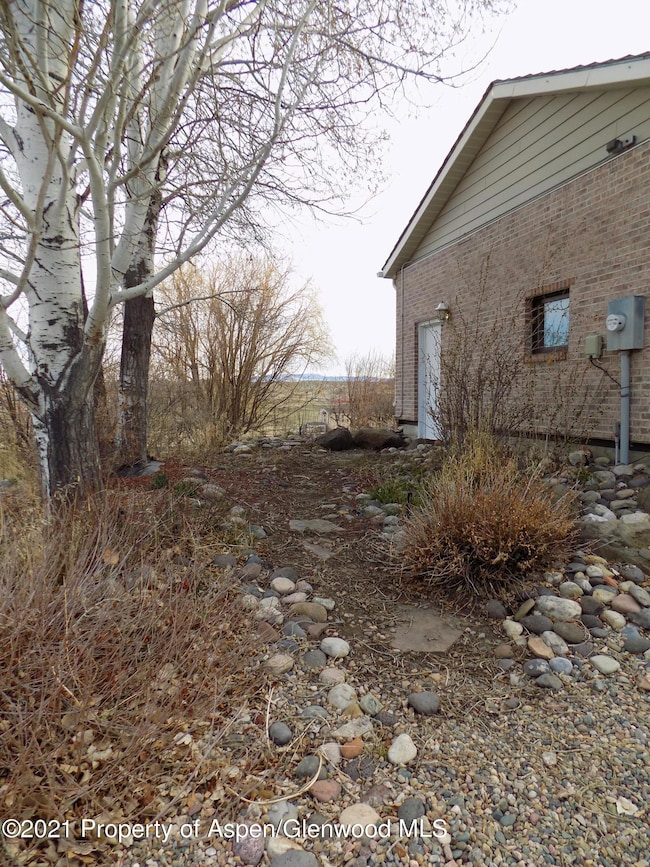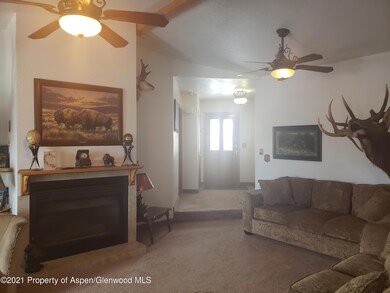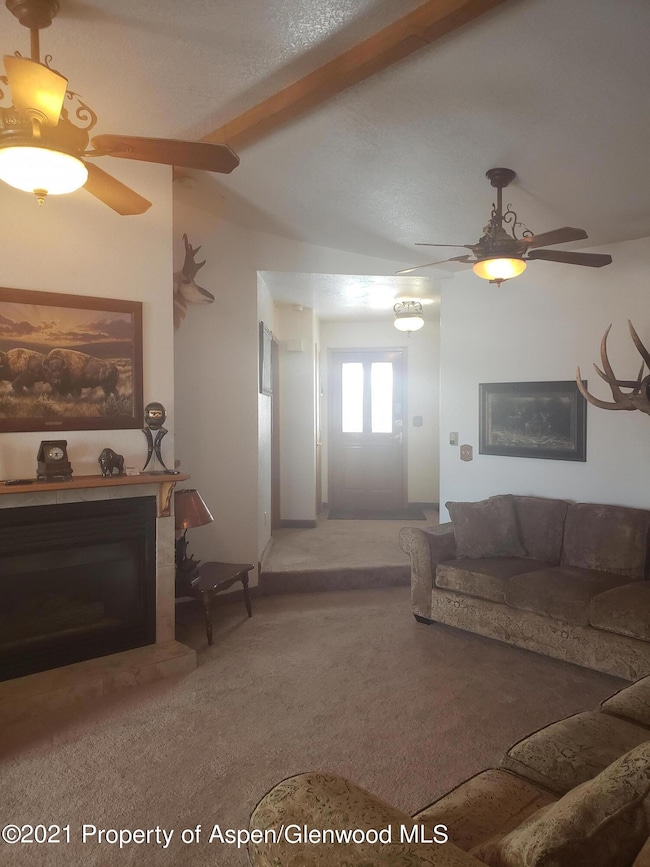
Highlights
- Green Building
- Hydromassage or Jetted Bathtub
- Brick or Stone Mason
- Main Floor Primary Bedroom
- 3 Fireplaces
- Views
About This Home
As of September 2024Beautiful brick home with stunning views of the valley. Upper and lower decks offer sunset and sunrise views. Built in 1994, this custom brick home is your new oasis. 3 gas fireplaces, 2 jacuzzi tubs, granite counters in kitchen and new carpet upstairs. Main floor Master with ensuite and fireplace along with 2 additional bedrooms, full bath, living room, kitchen and laundry. Downstairs has a huge family room, 2 bedrooms and 3/4 bath. To top it off, the landscaping is amazing! Come take a look, you will love it!
Last Agent to Sell the Property
Cornerstone Realty LTD. Brokerage Phone: (970) 824-4455 License #FA40017556 Listed on: 02/15/2021
Home Details
Home Type
- Single Family
Est. Annual Taxes
- $2,091
Year Built
- Built in 1994
Lot Details
- South Facing Home
- Fenced
- Landscaped with Trees
Parking
- 2 Car Garage
Home Design
- Brick or Stone Mason
Interior Spaces
- 3,354 Sq Ft Home
- 2-Story Property
- Ceiling Fan
- 3 Fireplaces
- Gas Fireplace
- Window Treatments
- Finished Basement
- Walk-Out Basement
- Property Views
Kitchen
- Oven
- Stove
- Dishwasher
Bedrooms and Bathrooms
- 5 Bedrooms
- Primary Bedroom on Main
- Hydromassage or Jetted Bathtub
Laundry
- Dryer
- Washer
Additional Features
- Green Building
- Patio
Listing and Financial Details
- Assessor Parcel Number 085503105022
Community Details
Overview
- Property has a Home Owners Association
- Association fees include sewer
- Pine Ridge Subdivision
Amenities
- Laundry Facilities
Ownership History
Purchase Details
Home Financials for this Owner
Home Financials are based on the most recent Mortgage that was taken out on this home.Purchase Details
Home Financials for this Owner
Home Financials are based on the most recent Mortgage that was taken out on this home.Similar Homes in Craig, CO
Home Values in the Area
Average Home Value in this Area
Purchase History
| Date | Type | Sale Price | Title Company |
|---|---|---|---|
| Special Warranty Deed | $470,000 | None Listed On Document | |
| Special Warranty Deed | $400,000 | None Available |
Mortgage History
| Date | Status | Loan Amount | Loan Type |
|---|---|---|---|
| Open | $220,000 | New Conventional | |
| Previous Owner | $380,000 | New Conventional | |
| Previous Owner | $242,500 | New Conventional | |
| Previous Owner | $65,000 | Unknown |
Property History
| Date | Event | Price | Change | Sq Ft Price |
|---|---|---|---|---|
| 09/27/2024 09/27/24 | Sold | $470,000 | -1.1% | $140 / Sq Ft |
| 08/16/2024 08/16/24 | For Sale | $475,000 | +18.8% | $142 / Sq Ft |
| 06/03/2021 06/03/21 | Sold | $400,000 | -15.8% | $119 / Sq Ft |
| 04/22/2021 04/22/21 | Pending | -- | -- | -- |
| 02/15/2021 02/15/21 | For Sale | $475,000 | -- | $142 / Sq Ft |
Tax History Compared to Growth
Tax History
| Year | Tax Paid | Tax Assessment Tax Assessment Total Assessment is a certain percentage of the fair market value that is determined by local assessors to be the total taxable value of land and additions on the property. | Land | Improvement |
|---|---|---|---|---|
| 2024 | $2,712 | $31,260 | $0 | $0 |
| 2023 | $2,712 | $31,260 | $2,560 | $28,700 |
| 2022 | $2,285 | $27,110 | $2,970 | $24,140 |
| 2021 | $2,249 | $27,170 | $3,060 | $24,110 |
| 2020 | $2,091 | $25,580 | $3,060 | $22,520 |
| 2019 | $2,072 | $25,580 | $3,060 | $22,520 |
| 2018 | $1,906 | $23,430 | $3,080 | $20,350 |
| 2017 | $1,967 | $23,430 | $3,080 | $20,350 |
| 2016 | $2,001 | $24,660 | $3,400 | $21,260 |
| 2015 | $1,996 | $24,660 | $3,400 | $21,260 |
| 2013 | $1,996 | $24,240 | $3,400 | $20,840 |
Agents Affiliated with this Home
-
Yvonne Gustin

Seller's Agent in 2024
Yvonne Gustin
Country Living Realty
(970) 629-5842
620 Total Sales
-
Stacey Mathers

Buyer's Agent in 2024
Stacey Mathers
Cornerstone Realty LTD.
(970) 824-4455
138 Total Sales
-
Sari & Chuck Cobb
S
Seller's Agent in 2021
Sari & Chuck Cobb
Cornerstone Realty LTD.
(970) 824-4455
143 Total Sales
Map
Source: Aspen Glenwood MLS
MLS Number: 168614
APN: R009192
- TBD Pinon Cir
- 2773 W 1st St
- TBD S Highway 13 1 32 Acres
- 198 Cedar Ct
- TBD Highway 40
- TBD Crescent Dr & Riford Rd
- TBD Hwy 40
- 286 Bilsing St
- 676 Overlook Dr
- 3695 W 6th St
- 219 Field St
- 3025 Doe Run Dr
- 3863 W 6th St
- 3865 W 6th St
- 1928 Woodland Ave
- 2201 B St
- TBD County Road 30
- 4713 County Road 30
- 714 Westridge Rd
- 0 County Road 30
