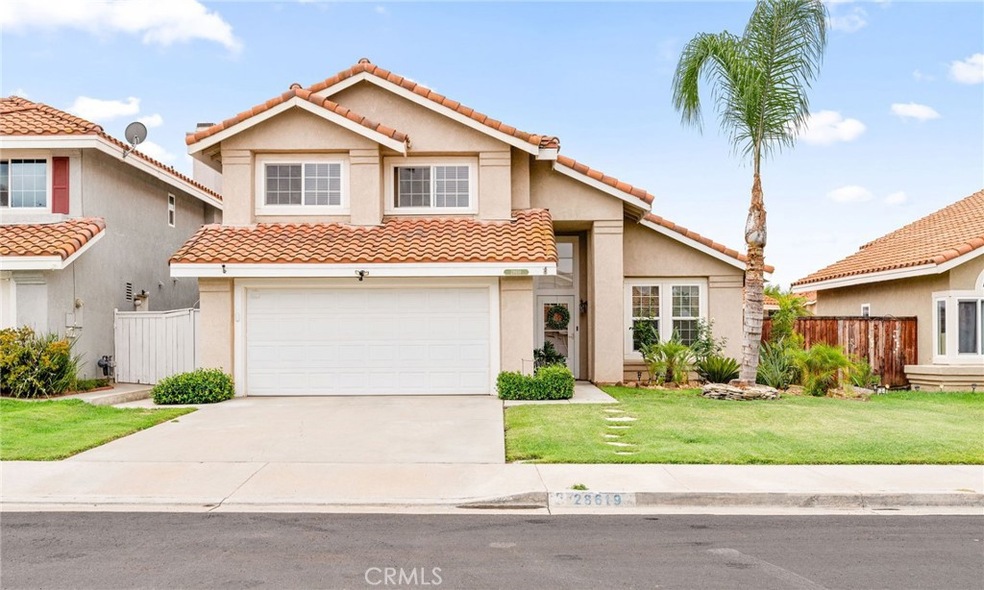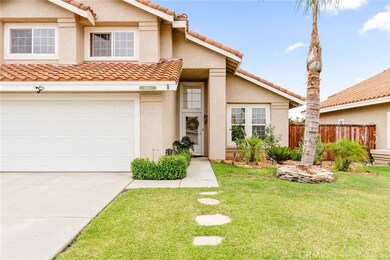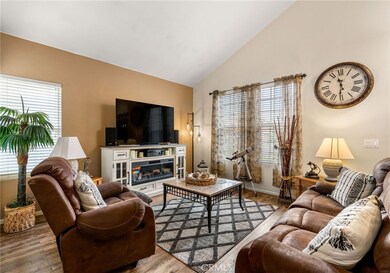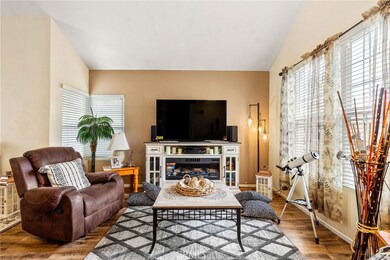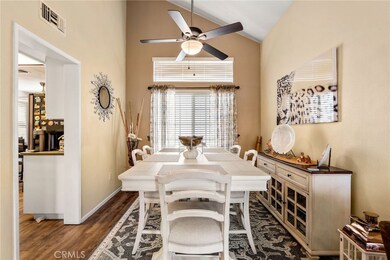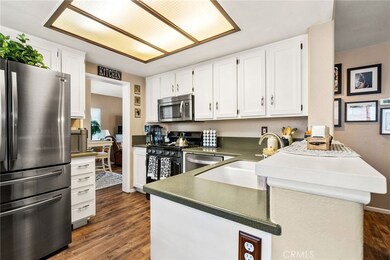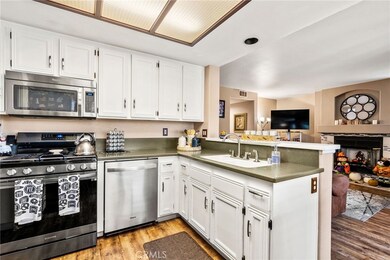
28619 N Port Ln Menifee, CA 92584
Menifee Lakes NeighborhoodEstimated Value: $475,000 - $567,869
Highlights
- Spa
- Updated Kitchen
- Open Floorplan
- Primary Bedroom Suite
- Peek-A-Boo Views
- Community Lake
About This Home
As of October 2023Must See Beautiful 3 Bedroom, 2.5 Bathroom, 2 story home nestled in the highly desirable Menifee Lakes Community! This home shows pride of ownership! You enter the home and see the spacious Living Room/Dining Room combo with high ceilings and lots of natural light. The family room features an inviting fireplace and flows to the kitchen. The kitchen offers a large window to allow in natural light, a secondary eating area, quartz countertops, stainless steel appliances, and lots of cabinet space. The spacious master bedroom boasts a ceiling fan, dual sinks in the master bathroom, a large tub-in shower, a large closet, and beautiful floors. All other bedrooms and bathrooms are sizable and perfect for your family's living needs. Sliding doors from the kitchen lead to the serene, covered patio and low-maintenance yard. Additional property features include a separate laundry room and a 2-car garage. Community amenities include a swimming pool, spa, playground, clubhouse, and lake activities. Convenient to nearby parks, shopping, restaurants, Mount San Jacinto College, and the 215 Freeway!
Home Details
Home Type
- Single Family
Est. Annual Taxes
- $6,302
Year Built
- Built in 1989 | Remodeled
Lot Details
- 4,356 Sq Ft Lot
- Wood Fence
- Fence is in average condition
- Landscaped
- Level Lot
- Irregular Lot
- Front and Back Yard Sprinklers
- Private Yard
- Lawn
- Back and Front Yard
HOA Fees
- $89 Monthly HOA Fees
Parking
- 2 Car Direct Access Garage
- 3 Open Parking Spaces
- Parking Available
- Front Facing Garage
- Single Garage Door
- Driveway Level
Property Views
- Peek-A-Boo
- Hills
- Neighborhood
Home Design
- Turnkey
- Slab Foundation
- Spanish Tile Roof
Interior Spaces
- 1,593 Sq Ft Home
- 2-Story Property
- Open Floorplan
- High Ceiling
- Ceiling Fan
- Recessed Lighting
- Gas Fireplace
- ENERGY STAR Qualified Windows
- Blinds
- Sliding Doors
- Panel Doors
- Entryway
- Family Room with Fireplace
- Family Room Off Kitchen
- Combination Dining and Living Room
Kitchen
- Updated Kitchen
- Open to Family Room
- Eat-In Kitchen
- Gas Oven
- Six Burner Stove
- Gas Cooktop
- Microwave
- Water Line To Refrigerator
- Dishwasher
- ENERGY STAR Qualified Appliances
- Quartz Countertops
- Corian Countertops
- Disposal
Flooring
- Carpet
- Vinyl
Bedrooms and Bathrooms
- 3 Bedrooms
- All Upper Level Bedrooms
- Primary Bedroom Suite
- Dressing Area
- Remodeled Bathroom
- Granite Bathroom Countertops
- Dual Sinks
- Dual Vanity Sinks in Primary Bathroom
- Private Water Closet
- Bathtub with Shower
- Walk-in Shower
- Exhaust Fan In Bathroom
- Closet In Bathroom
Laundry
- Laundry Room
- Washer and Gas Dryer Hookup
Home Security
- Carbon Monoxide Detectors
- Fire and Smoke Detector
Accessible Home Design
- Halls are 36 inches wide or more
- More Than Two Accessible Exits
Outdoor Features
- Spa
- Covered patio or porch
- Exterior Lighting
Location
- Suburban Location
Utilities
- Central Heating and Cooling System
- Heating System Uses Natural Gas
- Underground Utilities
- Natural Gas Connected
- Gas Water Heater
- Cable TV Available
Listing and Financial Details
- Tax Lot 92
- Tax Tract Number 22163
- Assessor Parcel Number 364146035
- $398 per year additional tax assessments
Community Details
Overview
- Menifee Lakes Association, Phone Number (951) 246-4627
- Menifee Master HOA
- Community Lake
Amenities
- Clubhouse
Recreation
- Community Playground
- Community Pool
- Community Spa
Ownership History
Purchase Details
Purchase Details
Home Financials for this Owner
Home Financials are based on the most recent Mortgage that was taken out on this home.Purchase Details
Home Financials for this Owner
Home Financials are based on the most recent Mortgage that was taken out on this home.Purchase Details
Home Financials for this Owner
Home Financials are based on the most recent Mortgage that was taken out on this home.Purchase Details
Purchase Details
Purchase Details
Home Financials for this Owner
Home Financials are based on the most recent Mortgage that was taken out on this home.Purchase Details
Home Financials for this Owner
Home Financials are based on the most recent Mortgage that was taken out on this home.Purchase Details
Home Financials for this Owner
Home Financials are based on the most recent Mortgage that was taken out on this home.Purchase Details
Home Financials for this Owner
Home Financials are based on the most recent Mortgage that was taken out on this home.Purchase Details
Similar Homes in the area
Home Values in the Area
Average Home Value in this Area
Purchase History
| Date | Buyer | Sale Price | Title Company |
|---|---|---|---|
| Thi My My Ngoc Tran Family Trust | -- | None Listed On Document | |
| Tran Thi My Ngoc | $530,000 | -- | |
| Tran Thi My Ngoc | -- | Ticor Title Company | |
| Leal Sandra | -- | Lawyers Title | |
| Oglesby Kennith | -- | Western Resources Title | |
| Oglesby Kennith | -- | Accommodation | |
| Oglesby Kennith | -- | Southland Title | |
| Oglesby Kennith | -- | North American Title Co | |
| Oglesby Kennith | -- | Southland Title Corporation | |
| Oglesby Kennith | $103,000 | Old Republic Title Company | |
| Ge Capital Asset Management Corp | -- | Old Republic Title Company | |
| Texas Commerce Bank National Assn | $121,117 | First Southwestern Title Co |
Mortgage History
| Date | Status | Borrower | Loan Amount |
|---|---|---|---|
| Previous Owner | Tran Thi My Ngoc | $150,000 | |
| Previous Owner | Leal Sandra | $412,000 | |
| Previous Owner | Leal Sandra | $269,500 | |
| Previous Owner | Leal Sandra | $248,700 | |
| Previous Owner | Leal Sandra | $240,000 | |
| Previous Owner | Leal Sandra I | $7,841 | |
| Previous Owner | Leal Sandra | $13,017 | |
| Previous Owner | Leal Sandra | $185,714 | |
| Previous Owner | Oglesby Kennith | $81,500 | |
| Previous Owner | Oglesby Kennith | $260,000 | |
| Previous Owner | Oglesby Kennith | $175,000 | |
| Previous Owner | Oglesby Kennith | $15,000 | |
| Previous Owner | Oglesby Kennith | $100,259 | |
| Previous Owner | Oglesby Kennith | $100,963 | |
| Previous Owner | Oglesby Kennith | $25,000 | |
| Previous Owner | Oglesby Kennith | $102,610 |
Property History
| Date | Event | Price | Change | Sq Ft Price |
|---|---|---|---|---|
| 10/30/2023 10/30/23 | Sold | $530,000 | 0.0% | $333 / Sq Ft |
| 09/18/2023 09/18/23 | Pending | -- | -- | -- |
| 09/14/2023 09/14/23 | Off Market | $530,000 | -- | -- |
| 09/14/2023 09/14/23 | For Sale | $525,000 | -0.9% | $330 / Sq Ft |
| 09/11/2023 09/11/23 | Off Market | $530,000 | -- | -- |
| 09/07/2023 09/07/23 | For Sale | $525,000 | +188.5% | $330 / Sq Ft |
| 10/04/2012 10/04/12 | Sold | $182,000 | +4.0% | $114 / Sq Ft |
| 06/04/2012 06/04/12 | Pending | -- | -- | -- |
| 05/29/2012 05/29/12 | For Sale | $175,000 | -- | $110 / Sq Ft |
Tax History Compared to Growth
Tax History
| Year | Tax Paid | Tax Assessment Tax Assessment Total Assessment is a certain percentage of the fair market value that is determined by local assessors to be the total taxable value of land and additions on the property. | Land | Improvement |
|---|---|---|---|---|
| 2023 | $6,302 | $215,405 | $71,009 | $144,396 |
| 2022 | $2,863 | $211,182 | $69,618 | $141,564 |
| 2021 | $2,817 | $207,042 | $68,253 | $138,789 |
| 2020 | $2,775 | $204,920 | $67,554 | $137,366 |
| 2019 | $2,710 | $200,903 | $66,230 | $134,673 |
| 2018 | $2,606 | $196,965 | $64,932 | $132,033 |
| 2017 | $2,566 | $193,104 | $63,659 | $129,445 |
| 2016 | $2,478 | $189,318 | $62,411 | $126,907 |
| 2015 | $2,446 | $186,476 | $61,475 | $125,001 |
| 2014 | $2,386 | $182,825 | $60,272 | $122,553 |
Agents Affiliated with this Home
-
Justin Short

Seller's Agent in 2023
Justin Short
KW Temecula
(951) 634-9322
6 in this area
164 Total Sales
-
Minh Trang Nguyen

Buyer's Agent in 2023
Minh Trang Nguyen
eXp Realty of Southern California, Inc.
(858) 226-4403
2 in this area
21 Total Sales
-
Sandy Renfrow
S
Seller's Agent in 2012
Sandy Renfrow
Berkshire Hathaway HomeServices California Properties
(951) 203-9844
6 Total Sales
-
J
Seller Co-Listing Agent in 2012
Joanne Mortensen
NON-MEMBER/NBA or BTERM OFFICE
(951) 264-5577
Map
Source: California Regional Multiple Listing Service (CRMLS)
MLS Number: SW23166550
APN: 364-146-035
- 30604 Blue Lagoon Cir
- 28582 Sand Island Way
- 28570 Sand Island Way
- 28562 Bridge Water Ln
- 28789 Mill Bridge Dr
- 28679 Corte Capri
- 30571 Spring Lake Way
- 28610 Midsummer Ln
- 30230 Calle Belcanto
- 28613 Midsummer Ln
- 30679 View Ridge Ln
- 30151 Via Amante
- 28367 Harvest Gold Ct
- 30059 Calle Pompeii
- 30027 Via Amante
- 30272 Tattersail Way
- 28341 Heather Green Way
- 31088 Hanover Ln
- 31189 Silver Moon Ct
- 28751 Broadstone Way
- 28619 N Port Ln
- 28613 N Port Ln
- 28629 N Port Ln
- 28606 River Glen Ct
- 28609 N Port Ln
- 28639 N Port Ln
- 28596 River Glen Ct
- 28616 River Glen Ct
- 28620 N Port Ln
- 28593 N Port Ln
- 30619 Blue Lagoon Cir
- 28630 N Port Ln
- 30609 Blue Lagoon Cir
- 28614 N Port Ln
- 28649 N Port Ln
- 28586 River Glen Ct
- 28602 N Port Ln
- 28638 N Port Ln
- 28583 N Port Ln
- 28613 River Glen Ct
