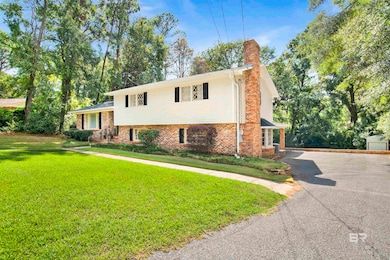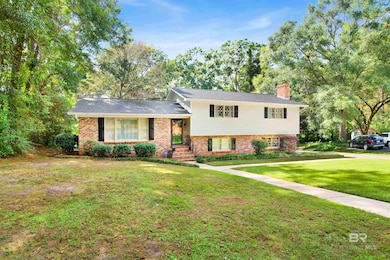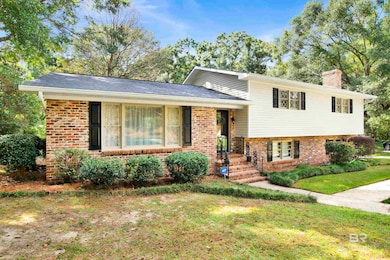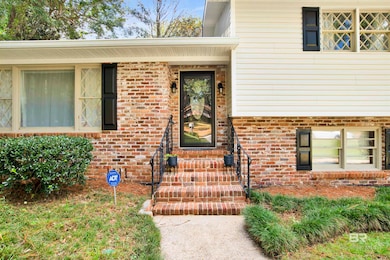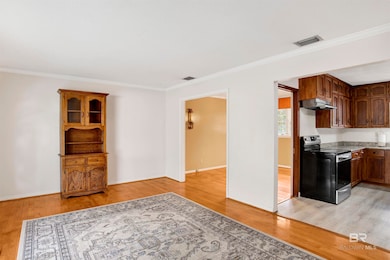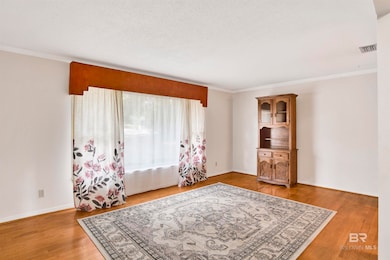2862 Aldebaran Way W Mobile, AL 36693
Terrace Hills NeighborhoodEstimated payment $1,584/month
Highlights
- Traditional Architecture
- Jetted Tub in Primary Bathroom
- Covered Patio or Porch
- Wood Flooring
- No HOA
- Brick or Stone Mason
About This Home
Welcome home to this charming split-level home in the heart of Mobile! Situated on over half an acre, this classic brick beauty is full of character and space. Entering on the main floor, you’ll find the heart of the home — a bright and inviting kitchen, a spacious living room, and a separate dining area all filled with natural light. Upstairs, the primary suite features an oversized double-entry closet and a generous bathroom with plenty of space to unwind. Two additional bedrooms and a well-appointed hall bath — complete with a convenient laundry chute — round out the upper level. Downstairs, you’ll discover an additional family room with a beautiful bay window and a cozy wood-burning fireplace, perfect for gatherings or relaxing nights in. This level also includes a half bath, laundry room, and ample storage. Step outside to the stunning covered patio overlooking the lush, manicured lawn — an ideal spot for entertaining or simply enjoying the peaceful surroundings. Per seller HVAC was replaced 2025 and roof is 5 years old. Buyer to verify all information during due diligence.
Listing Agent
Elite Real Estate Solutions, LLC Brokerage Phone: 251-597-7544 Listed on: 10/11/2025

Home Details
Home Type
- Single Family
Est. Annual Taxes
- $1,024
Year Built
- Built in 1963
Lot Details
- 0.52 Acre Lot
- Lot Dimensions are 97 x 172 x 234 x 128
Home Design
- Traditional Architecture
- Brick or Stone Mason
- Pillar, Post or Pier Foundation
- Composition Roof
- Piling Construction
Interior Spaces
- 2,584 Sq Ft Home
- 1-Story Property
- Family Room with Fireplace
- Termite Clearance
- Dishwasher
Flooring
- Wood
- Tile
Bedrooms and Bathrooms
- 3 Bedrooms
- Jetted Tub in Primary Bathroom
- Separate Shower
Laundry
- Laundry Room
- Laundry on lower level
Parking
- 2 Parking Spaces
- 2 Carport Spaces
Outdoor Features
- Covered Patio or Porch
- Outdoor Storage
Schools
- Olive J Dodge Elementary School
- Burns Middle School
- Murphy High School
Utilities
- Central Air
- Heat Pump System
Community Details
- No Home Owners Association
Listing and Financial Details
- Assessor Parcel Number 3302101001098.
Map
Home Values in the Area
Average Home Value in this Area
Tax History
| Year | Tax Paid | Tax Assessment Tax Assessment Total Assessment is a certain percentage of the fair market value that is determined by local assessors to be the total taxable value of land and additions on the property. | Land | Improvement |
|---|---|---|---|---|
| 2024 | $1,085 | $18,670 | $2,500 | $16,170 |
| 2023 | $1,034 | $17,370 | $2,750 | $14,620 |
| 2022 | $939 | $15,820 | $2,750 | $13,070 |
| 2021 | $894 | $15,120 | $2,200 | $12,920 |
| 2020 | $966 | $16,240 | $2,200 | $14,040 |
| 2019 | $892 | $15,090 | $2,500 | $12,590 |
| 2018 | $892 | $15,100 | $0 | $0 |
| 2017 | $892 | $15,100 | $0 | $0 |
| 2016 | $902 | $15,260 | $0 | $0 |
| 2013 | $1,079 | $17,620 | $0 | $0 |
Property History
| Date | Event | Price | List to Sale | Price per Sq Ft |
|---|---|---|---|---|
| 10/20/2025 10/20/25 | Price Changed | $284,900 | -1.8% | $110 / Sq Ft |
| 10/11/2025 10/11/25 | For Sale | $290,000 | -- | $112 / Sq Ft |
Source: Baldwin REALTORS®
MLS Number: 386465
APN: 33-02-10-1-001-098
- 5217 Perin Rd
- 4270 Taurus Dr
- 2813 Longleaf Dr
- 1418 Polaris Dr
- 5115 Maudelayne Dr N
- 4260 Aldebaran Way
- 5259 Yorkwood Rd S
- 5114 Geoffrey Dr
- 5116 Geoffrey Dr
- 5504 Timberline Ridge
- 1420 Vega Dr
- 5105 Geoffrey Dr
- 3075 Longleaf Dr
- 5259 Maudelayne Dr N
- 5026 Burma Rd W
- 2705 Woodcliff Dr E Unit 1
- 4857 Woodcliff Dr N
- 3105 Grishilde Dr
- 2612 Longleaf Dr
- 4288 Highway 90 Dr
- 3105 Demetropolis Rd
- 4259 Taurus Dr
- 5412 Timberlane Dr
- 4950 Government Blvd
- 4368 Fathbrook Ln
- 5799 Southland Dr
- 2127 Ryegate Ct
- 4752 Halls Mill Rd
- 5089 Government Blvd
- 1417 Azalea Rd
- 1164 Skywood Dr
- 3205 Lloyds Ln
- 6190 Girby Rd
- 4017 Cottage Hill Rd Unit 16
- 4017 Cottage Hill Rd Unit 54
- 709 Oak Field Dr
- 3993 Cottage Hill Rd
- 3400 Lloyd's Ln
- 6333 Ironwood Ct
- 5901 Ole Mill Rd

