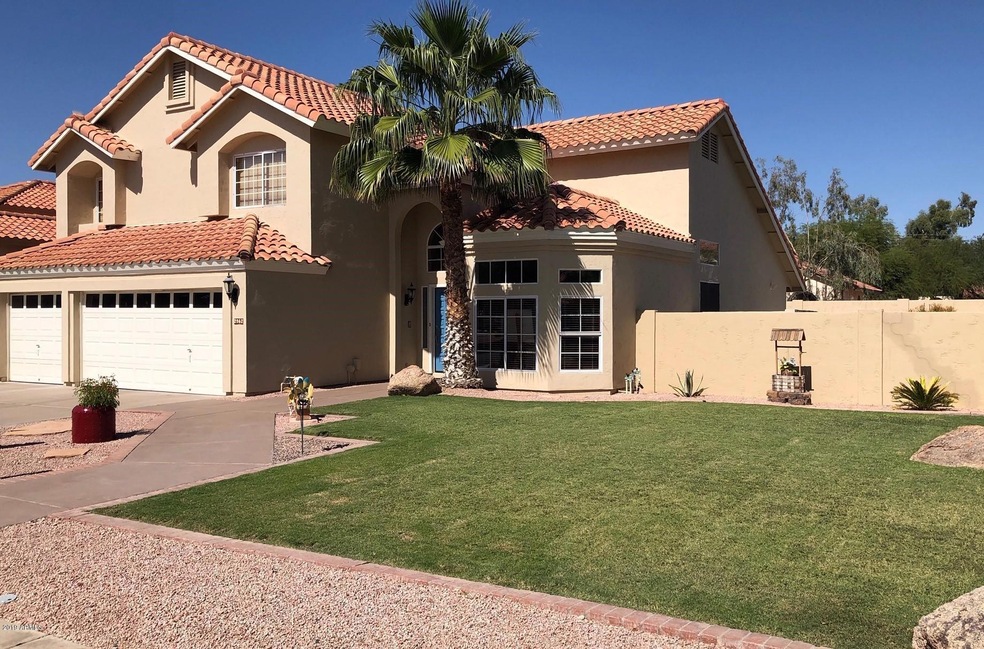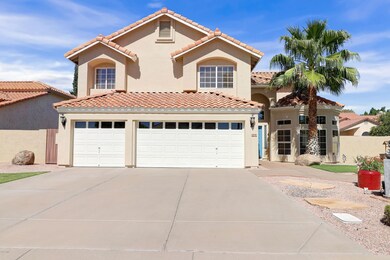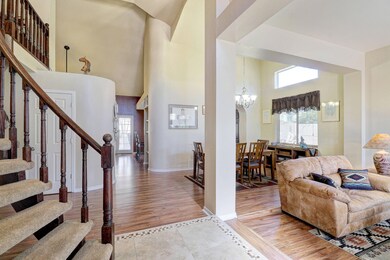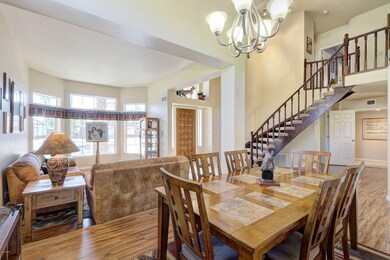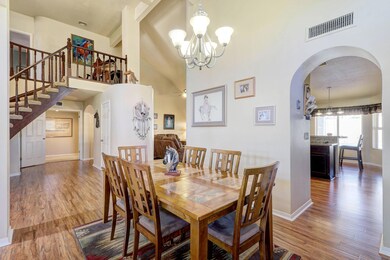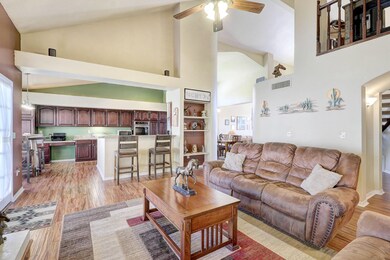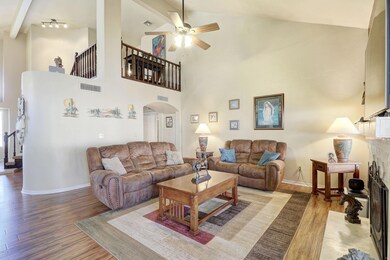
2862 E Nance St Mesa, AZ 85213
Rancho de Arboleda NeighborhoodHighlights
- Heated Spa
- Vaulted Ceiling
- 1 Fireplace
- Ishikawa Elementary School Rated A-
- Main Floor Primary Bedroom
- Granite Countertops
About This Home
As of November 2019STUNNING HOME IN UPSCALE MESA COMMUNITY * METICULOUSLY MAINTAINED BY CAREFUL OWNERS * DESIRABLE FLOORPLAN WITH DOWNSTAIRS MASTER & HALF BATH * IMPRESSIVE ENTRYWAY WITH CUSTOM TILE FINISH * FLOATING STAIRCASE * HIGH VAULTED CEILINGS * LAMINATE PLANK TILE * HIGHLY UPGRADED KITCHEN * GRANITE COUNTERTOPS * STAINLESS STEEL APPLIANCES * CONVECTION OVEN * BAY WINDOW OVERLOOKS RESORT STYLE BACK YARD WITH HUGE COVERED PATIO * FENCED SHASTA PEBBLETEC POOL WITH SWIM JETS & HEATED SPA * OVERSIZED MASTER SUITE WITH SITTING ROOM OR NURSERY AREA * MASTER BATH HAS SEPARATE TUB AND CUSTOM SHOWER WITH FULL TILE SURROUND* SECONDARY BEDROOMS UPSTAIRS * REMODELED GUEST BATH WITH GRANITE COUNTERTOPS * THIS HOME NEEDS TO BE VIEWED TO APPRECIATE THE CARE AND FINISHES THAT HAVE GONE INTO IT * DO NOT MISS IT!
Last Agent to Sell the Property
Realty One Group Brokerage Phone: 602-957-7777 License #BR008345000 Listed on: 10/04/2019

Home Details
Home Type
- Single Family
Est. Annual Taxes
- $2,602
Year Built
- Built in 1987
Lot Details
- 10,151 Sq Ft Lot
- Block Wall Fence
- Sprinklers on Timer
- Grass Covered Lot
Parking
- 3 Car Direct Access Garage
- 4 Open Parking Spaces
- Garage Door Opener
Home Design
- Wood Frame Construction
- Tile Roof
- Stucco
Interior Spaces
- 2,732 Sq Ft Home
- 2-Story Property
- Vaulted Ceiling
- Ceiling Fan
- 1 Fireplace
- Double Pane Windows
Kitchen
- Eat-In Kitchen
- Electric Cooktop
- Granite Countertops
Flooring
- Carpet
- Laminate
- Tile
Bedrooms and Bathrooms
- 4 Bedrooms
- Primary Bedroom on Main
- Remodeled Bathroom
- Primary Bathroom is a Full Bathroom
- 2.5 Bathrooms
- Dual Vanity Sinks in Primary Bathroom
- Bathtub With Separate Shower Stall
Pool
- Heated Spa
- Private Pool
- Fence Around Pool
Outdoor Features
- Covered patio or porch
Schools
- Ishikawa Elementary School
- Stapley Junior High School
- Mountain View High School
Utilities
- Central Air
- Heating Available
- High Speed Internet
- Cable TV Available
Listing and Financial Details
- Tax Lot 37
- Assessor Parcel Number 141-15-510
Community Details
Overview
- No Home Owners Association
- Association fees include no fees
- Vista Mesa Lot 1 169 Tract A&B Subdivision
Recreation
- Bike Trail
Ownership History
Purchase Details
Home Financials for this Owner
Home Financials are based on the most recent Mortgage that was taken out on this home.Purchase Details
Home Financials for this Owner
Home Financials are based on the most recent Mortgage that was taken out on this home.Purchase Details
Home Financials for this Owner
Home Financials are based on the most recent Mortgage that was taken out on this home.Purchase Details
Purchase Details
Home Financials for this Owner
Home Financials are based on the most recent Mortgage that was taken out on this home.Purchase Details
Home Financials for this Owner
Home Financials are based on the most recent Mortgage that was taken out on this home.Purchase Details
Similar Homes in Mesa, AZ
Home Values in the Area
Average Home Value in this Area
Purchase History
| Date | Type | Sale Price | Title Company |
|---|---|---|---|
| Warranty Deed | $414,900 | Security Title Agency | |
| Warranty Deed | $352,000 | Clear Title Agency Of Az | |
| Interfamily Deed Transfer | -- | First American Title Ins Co | |
| Special Warranty Deed | $232,500 | First American Title Ins Co | |
| Trustee Deed | $243,000 | First American Title | |
| Warranty Deed | $455,000 | Lawyers Title Ins | |
| Warranty Deed | $219,000 | Security Title Agency | |
| Trustee Deed | $224,509 | American Title |
Mortgage History
| Date | Status | Loan Amount | Loan Type |
|---|---|---|---|
| Open | $55,000 | Credit Line Revolving | |
| Open | $220,000 | New Conventional | |
| Previous Owner | $360,000 | VA | |
| Previous Owner | $352,000 | VA | |
| Previous Owner | $206,250 | New Conventional | |
| Previous Owner | $207,000 | New Conventional | |
| Previous Owner | $30,000 | Credit Line Revolving | |
| Previous Owner | $359,000 | New Conventional | |
| Previous Owner | $43,800 | Stand Alone Second | |
| Previous Owner | $175,200 | New Conventional |
Property History
| Date | Event | Price | Change | Sq Ft Price |
|---|---|---|---|---|
| 11/18/2019 11/18/19 | Sold | $414,900 | 0.0% | $152 / Sq Ft |
| 10/14/2019 10/14/19 | Pending | -- | -- | -- |
| 10/04/2019 10/04/19 | For Sale | $414,900 | +17.9% | $152 / Sq Ft |
| 09/22/2015 09/22/15 | Sold | $352,000 | +0.6% | $129 / Sq Ft |
| 08/17/2015 08/17/15 | Pending | -- | -- | -- |
| 07/02/2015 07/02/15 | For Sale | $350,000 | -- | $128 / Sq Ft |
Tax History Compared to Growth
Tax History
| Year | Tax Paid | Tax Assessment Tax Assessment Total Assessment is a certain percentage of the fair market value that is determined by local assessors to be the total taxable value of land and additions on the property. | Land | Improvement |
|---|---|---|---|---|
| 2025 | $2,806 | $33,263 | -- | -- |
| 2024 | $2,838 | $31,679 | -- | -- |
| 2023 | $2,838 | $45,770 | $9,150 | $36,620 |
| 2022 | $2,777 | $36,010 | $7,200 | $28,810 |
| 2021 | $2,844 | $34,960 | $6,990 | $27,970 |
| 2020 | $2,805 | $32,520 | $6,500 | $26,020 |
| 2019 | $2,602 | $30,750 | $6,150 | $24,600 |
| 2018 | $2,482 | $28,830 | $5,760 | $23,070 |
| 2017 | $2,405 | $28,360 | $5,670 | $22,690 |
| 2016 | $2,350 | $28,110 | $5,620 | $22,490 |
| 2015 | $2,227 | $26,150 | $5,230 | $20,920 |
Agents Affiliated with this Home
-
Russell Shaw

Seller's Agent in 2019
Russell Shaw
Realty One Group
(602) 957-7777
461 Total Sales
-
Hal Jeffrey
H
Buyer's Agent in 2019
Hal Jeffrey
Keller Williams Integrity First
(480) 209-5006
31 Total Sales
-
Scott Cook

Seller's Agent in 2015
Scott Cook
RE/MAX
(480) 993-9317
1 in this area
178 Total Sales
-
M
Buyer's Agent in 2015
Michael Jones
Century 21 Arizona Foothills
Map
Source: Arizona Regional Multiple Listing Service (ARMLS)
MLS Number: 5987378
APN: 141-15-510
- 2940 E Norwood St
- 3058 E Nance St
- 3054 E Norwood St
- 2716 N Kristen
- 3037 E Mallory St
- 2741 E Odessa St
- 3060 E Menlo St
- 2837 N Whiting Cir
- 3119 E Menlo St
- 2640 E Mallory St
- 2625 N 24th St Unit 36
- 2625 N 24th St Unit 15
- 2625 N 24th St Unit 22
- 2625 N 24th St Unit 13
- 3251 E Mcdowell Rd
- 2328 N Roca
- 2911 E Leland St
- 2457 E Melrose St
- 2356 N Glenview
- 2321 N Glenview
