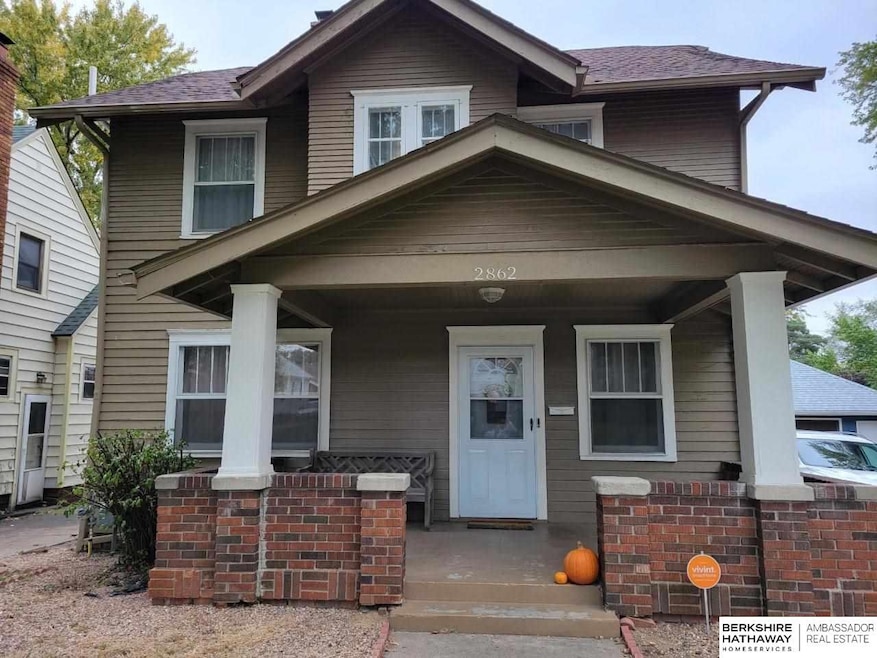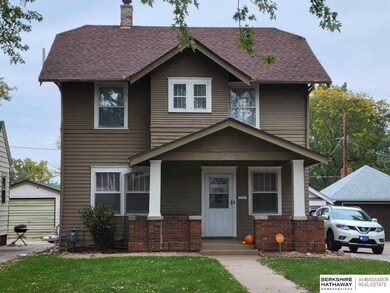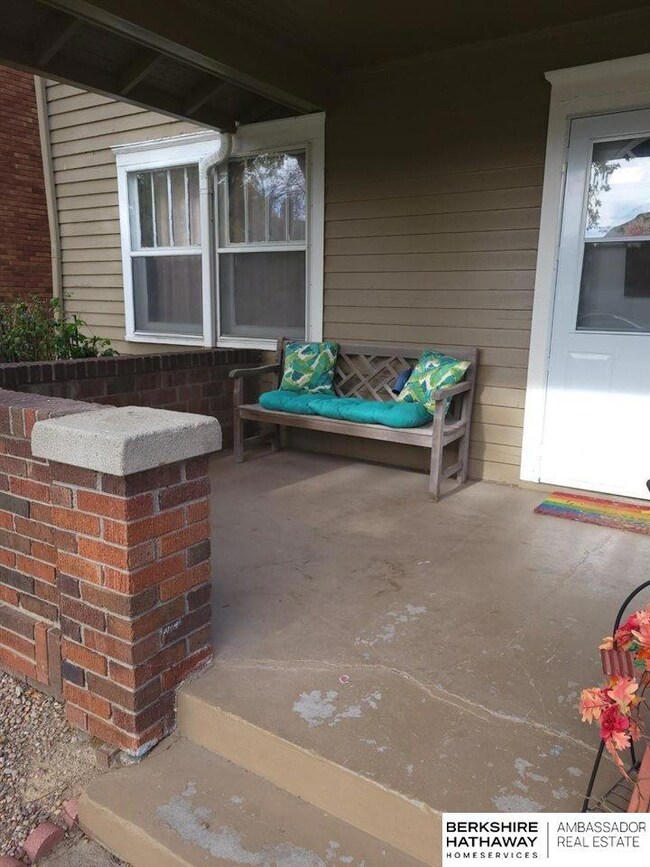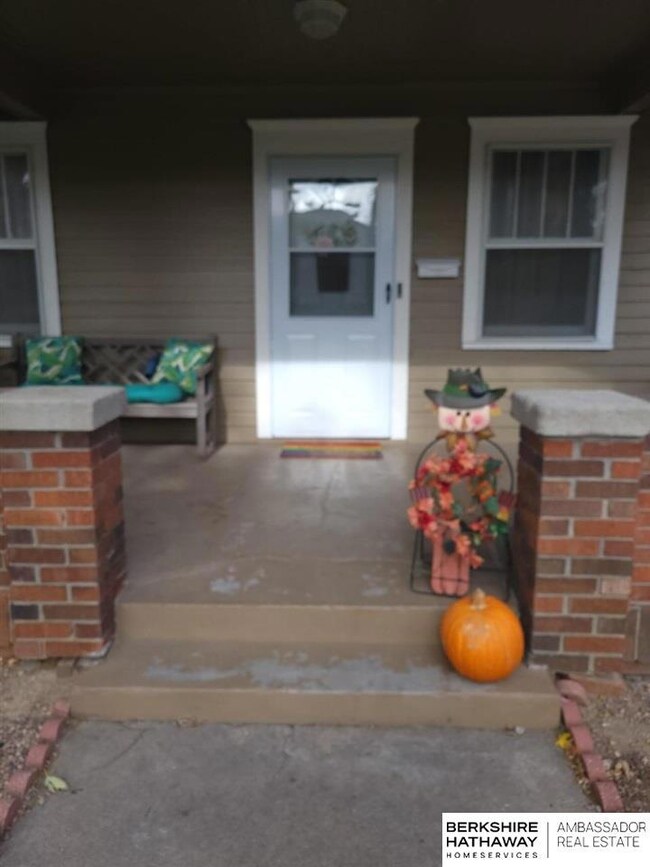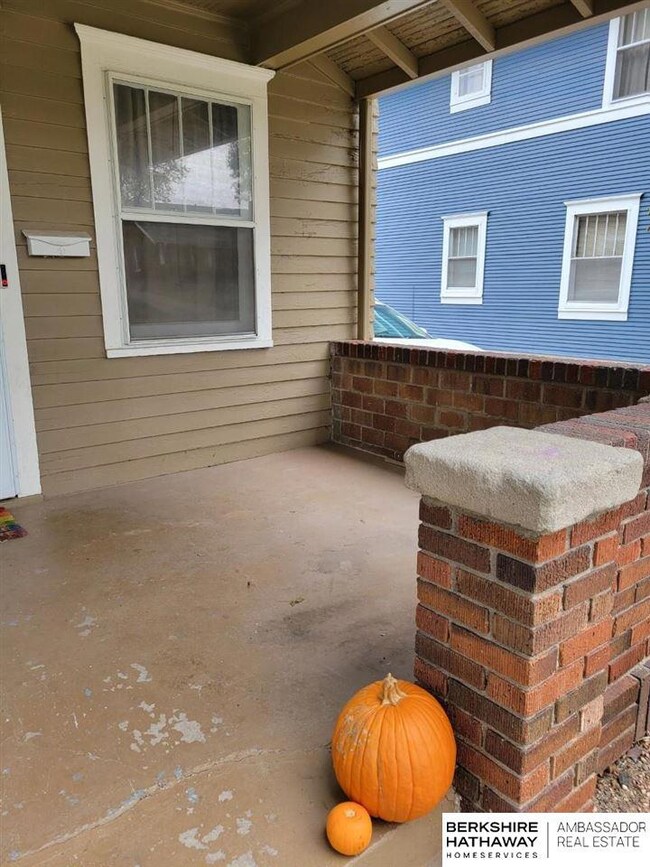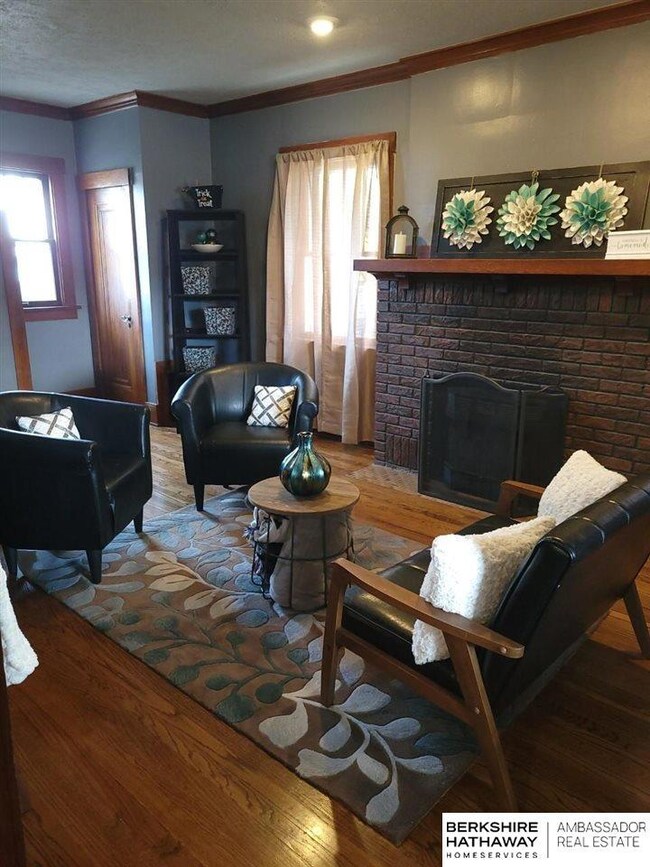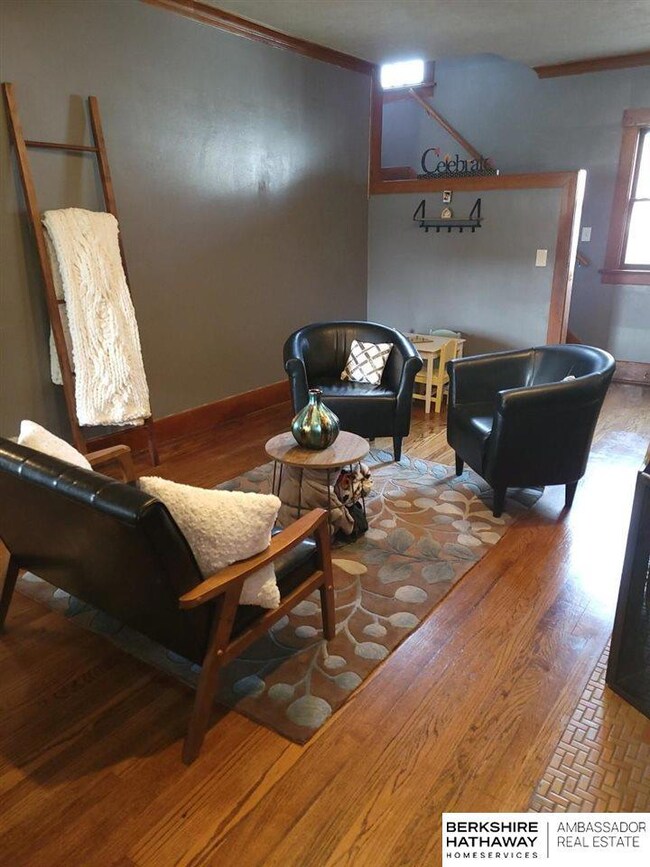
2862 Iowa St Omaha, NE 68112
Miller Park-Minne-Lusa NeighborhoodHighlights
- Traditional Architecture
- No HOA
- 2 Car Detached Garage
- Wood Flooring
- Formal Dining Room
- Porch
About This Home
As of December 2021So much character! 2.5 story with Original Wood Work, Crown Molding, French Doors, & Covered Front Porch. Walk in to the cozy living room with working gas log fireplace. The kitchen as some newer cabinets, lighting, and ceiling/ Gas stove and SS appliances are included. The formal dining room offers space for those family dinners perfect for the upcoming holidays. Upstairs you will find 3 spacious bedrooms, each with new carpet. The spacious bathroom has been totally remodeled including the floor, tub/shower, vanity, lighting, window, electrical and plumbing. The downstairs family room offers a great space for family movie night , also with new carpet. The third floor attic is a blank canvas awaiting your creative touches. Outside is a privacy fenced yard with a dog run & perfect garden spot as well as a patio and fire pit to enjoy fall evenings. There is a double car garage with off street parking along the shared driveway. Brand new furnace and AC. See it today
Last Agent to Sell the Property
BHHS Ambassador Real Estate License #20110485 Listed on: 11/05/2021

Home Details
Home Type
- Single Family
Est. Annual Taxes
- $2,668
Year Built
- Built in 1925
Lot Details
- 5,265 Sq Ft Lot
- Lot Dimensions are 45 x 117
- Property is Fully Fenced
- Wood Fence
- Level Lot
Parking
- 2 Car Detached Garage
- Garage Door Opener
Home Design
- Traditional Architecture
- Block Foundation
- Composition Roof
Interior Spaces
- 2.5-Story Property
- Gas Log Fireplace
- Living Room with Fireplace
- Formal Dining Room
- Partially Finished Basement
Kitchen
- Oven or Range
- Microwave
- Dishwasher
Flooring
- Wood
- Wall to Wall Carpet
- Vinyl
Bedrooms and Bathrooms
- 3 Bedrooms
- 1 Full Bathroom
Outdoor Features
- Patio
- Porch
Schools
- Minne Lusa Elementary School
- Mcmillan Middle School
- North High School
Utilities
- Forced Air Heating and Cooling System
- Heating System Uses Gas
- Cable TV Available
Community Details
- No Home Owners Association
- Florence Field Subdivision
Listing and Financial Details
- Assessor Parcel Number 111747000
Ownership History
Purchase Details
Home Financials for this Owner
Home Financials are based on the most recent Mortgage that was taken out on this home.Purchase Details
Home Financials for this Owner
Home Financials are based on the most recent Mortgage that was taken out on this home.Purchase Details
Home Financials for this Owner
Home Financials are based on the most recent Mortgage that was taken out on this home.Similar Homes in Omaha, NE
Home Values in the Area
Average Home Value in this Area
Purchase History
| Date | Type | Sale Price | Title Company |
|---|---|---|---|
| Warranty Deed | $130,000 | Midwest Title Inc | |
| Quit Claim Deed | $111,000 | None Available | |
| Trustee Deed | $57,000 | None Available |
Mortgage History
| Date | Status | Loan Amount | Loan Type |
|---|---|---|---|
| Open | $150,350 | New Conventional | |
| Closed | $216,100 | New Conventional | |
| Previous Owner | $2,500,000 | Future Advance Clause Open End Mortgage | |
| Previous Owner | $85,300 | New Conventional | |
| Previous Owner | $59,241 | Unknown |
Property History
| Date | Event | Price | Change | Sq Ft Price |
|---|---|---|---|---|
| 12/17/2021 12/17/21 | Sold | $155,000 | 0.0% | $103 / Sq Ft |
| 11/13/2021 11/13/21 | Pending | -- | -- | -- |
| 11/05/2021 11/05/21 | For Sale | $155,000 | +19.2% | $103 / Sq Ft |
| 08/03/2018 08/03/18 | Sold | $130,000 | -3.7% | $86 / Sq Ft |
| 07/01/2018 07/01/18 | Pending | -- | -- | -- |
| 05/23/2018 05/23/18 | For Sale | $135,000 | -- | $89 / Sq Ft |
Tax History Compared to Growth
Tax History
| Year | Tax Paid | Tax Assessment Tax Assessment Total Assessment is a certain percentage of the fair market value that is determined by local assessors to be the total taxable value of land and additions on the property. | Land | Improvement |
|---|---|---|---|---|
| 2023 | $3,260 | $154,500 | $13,400 | $141,100 |
| 2022 | $2,660 | $124,600 | $13,400 | $111,200 |
| 2021 | $2,637 | $124,600 | $13,400 | $111,200 |
| 2020 | $2,668 | $124,600 | $13,400 | $111,200 |
| 2019 | $2,304 | $107,300 | $700 | $106,600 |
| 2018 | $1,206 | $56,100 | $700 | $55,400 |
| 2017 | $1,723 | $80,300 | $5,800 | $74,500 |
| 2016 | $1,723 | $80,300 | $5,800 | $74,500 |
| 2015 | $1,700 | $80,300 | $5,800 | $74,500 |
| 2014 | $1,700 | $80,300 | $5,800 | $74,500 |
Agents Affiliated with this Home
-
Rhonda Leffler

Seller's Agent in 2021
Rhonda Leffler
BHHS Ambassador Real Estate
(402) 739-3408
1 in this area
32 Total Sales
-
Shawn English

Buyer's Agent in 2021
Shawn English
NP Dodge Real Estate Sales, Inc.
(402) 951-5008
3 in this area
26 Total Sales
-
E
Seller's Agent in 2018
Esther Sindelar
Rainbow Realty
Map
Source: Great Plains Regional MLS
MLS Number: 22126714
APN: 1747-0000-11
- 2852 Martin Ave
- 7310 N 29th St
- 6920 N 30th St
- 7205 Minne Lusa Blvd
- 3041 Scott Cir
- 3041 Vane St
- 3016 Newport Ave
- 7102 N 24th St
- 2880 Bauman Ave
- 2322 Read St
- 2851 Bauman Ave
- 6715 N 33rd St
- 7809 N 28th Ave
- 7818 N 30th St
- 3331 Forest Lawn Ave
- 6514 N 31st Ave
- 7225 N 35th Street Cir
- 2433 Bauman Ave
- 6532 N 33rd St
- 6551 N 24th St
