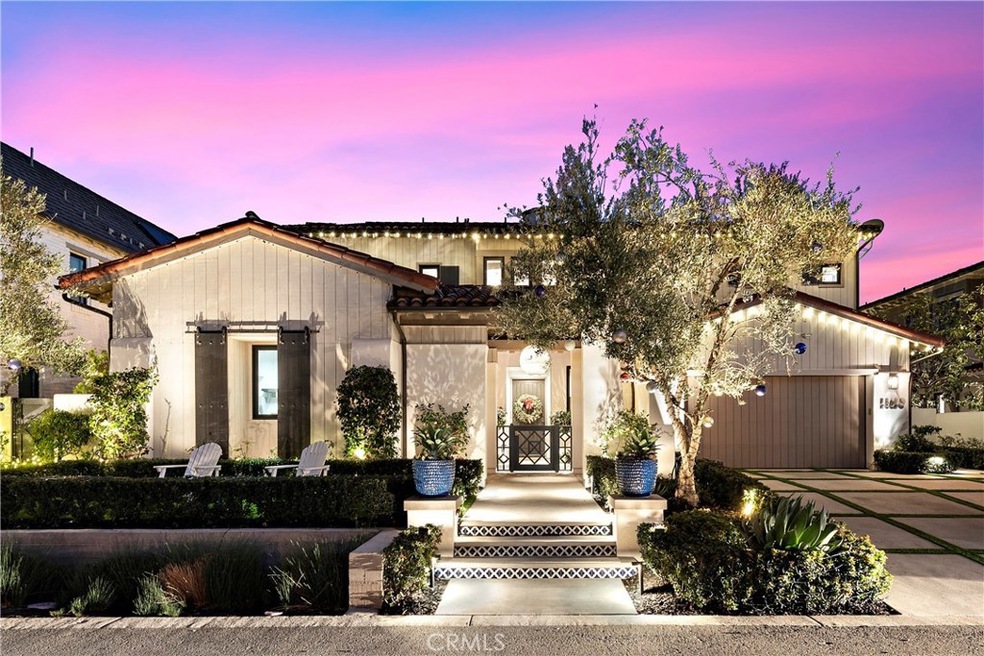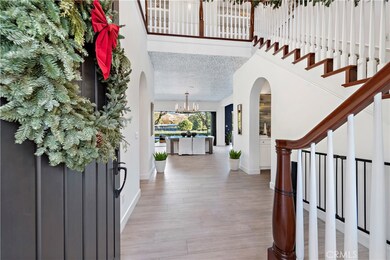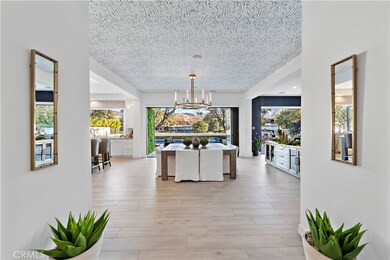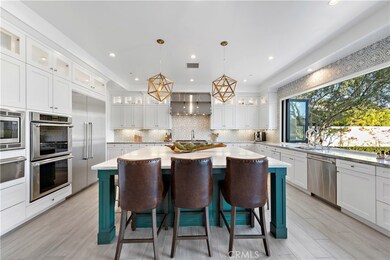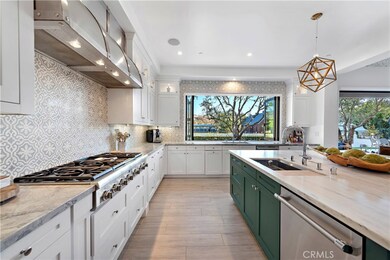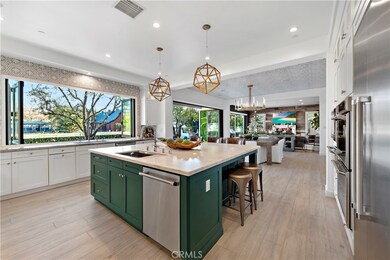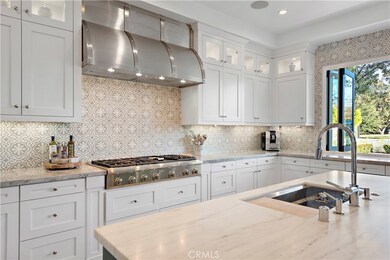
28620 Martingale Dr San Juan Capistrano, CA 92675
Estimated Value: $4,090,000 - $4,701,000
Highlights
- Heated Pool
- Primary Bedroom Suite
- View of Trees or Woods
- Harold Ambuehl Elementary School Rated A-
- Gated Community
- Open Floorplan
About This Home
As of March 2021Welcome to The Oaks Farms - a gated enclave of 32 residences adjacent to the historic, world-class The Oaks Equestrian Center. This turn-key home encompasses the defining elements of a modern farmhouse with a modern esthetic. The PREMIER location of this home situated on one the largest lots within the community provides uninterrupted views of the equestrian center facilities including the stables, the barn & the horse rings, with protected open space hills in the background. Inside this residence, a Plan 2, you will marvel at the openness of the floor plan & the high ceilings. The main floor features a huge Great Room complimented by disappearing bifold doors which bring the gorgeous back yard & view into your home. The back yard is highlighted by an expansive tile swimming pool, sunken fire place, and soaring views. A private outdoor shower is a highlight after swimming. The Kitchen is a modern chef's dream featuring marble countertops, Thermador appliances, a walk-in pantry, double ovens, double sinks, double dishwashers & bifold windows opening to an exterior countertop. Upstairs, the master suite is a dream with a spa-like bathroom and 2 walk-in closets. The additional bedrooms are generously proportioned & include en-suite bathrooms. There is a large upstairs bonus room that can be kept open, or made more private with custom sliding barn doors. The community is gated & located with close proximity to private schools such as St. Margaret's & award winning public schools.
Home Details
Home Type
- Single Family
Est. Annual Taxes
- $34,201
Year Built
- Built in 2016 | Remodeled
Lot Details
- 10,015 Sq Ft Lot
- Property fronts a private road
- Landscaped
- Level Lot
- Sprinkler System
HOA Fees
- $350 Monthly HOA Fees
Parking
- 3 Car Direct Access Garage
- 3 Open Parking Spaces
- Parking Available
- Front Facing Garage
Property Views
- Woods
- Pasture
- Pool
Home Design
- Craftsman Architecture
- Turnkey
- Planned Development
- Slab Foundation
Interior Spaces
- 3,946 Sq Ft Home
- 2-Story Property
- Open Floorplan
- High Ceiling
- Double Pane Windows
- ENERGY STAR Qualified Windows
- Formal Entry
- Great Room
- Family Room Off Kitchen
- Living Room with Fireplace
- Bonus Room
Kitchen
- Open to Family Room
- Breakfast Bar
- Walk-In Pantry
- Double Oven
- Six Burner Stove
- Built-In Range
- Warming Drawer
- Microwave
- Dishwasher
- Kitchen Island
- Stone Countertops
Bedrooms and Bathrooms
- 4 Bedrooms | 1 Main Level Bedroom
- Primary Bedroom Suite
- Upgraded Bathroom
- Dual Vanity Sinks in Primary Bathroom
- Separate Shower
Laundry
- Laundry Room
- Gas And Electric Dryer Hookup
Eco-Friendly Details
- ENERGY STAR Qualified Equipment for Heating
Pool
- Heated Pool
- Spa
Outdoor Features
- Balcony
- Open Patio
- Exterior Lighting
- Rain Gutters
Location
- Property is near a park
- Suburban Location
Schools
- Ambuehl Elementary School
- Marco Forester Middle School
- San Juan Hills High School
Utilities
- Two cooling system units
- Forced Air Zoned Heating and Cooling System
- Natural Gas Connected
- Water Heater
- Cable TV Available
Listing and Financial Details
- Tax Lot 8
- Tax Tract Number 17441
- Assessor Parcel Number 66404138
Community Details
Overview
- Otis HOA Management Association, Phone Number (888) 516-6532
- Oaks Farm HOA
- Built by Davidson Homes
- Plan
Recreation
- Horse Trails
Security
- Controlled Access
- Gated Community
Ownership History
Purchase Details
Home Financials for this Owner
Home Financials are based on the most recent Mortgage that was taken out on this home.Purchase Details
Home Financials for this Owner
Home Financials are based on the most recent Mortgage that was taken out on this home.Similar Homes in San Juan Capistrano, CA
Home Values in the Area
Average Home Value in this Area
Purchase History
| Date | Buyer | Sale Price | Title Company |
|---|---|---|---|
| Mcgovern Harry J | $3,100,000 | North American Title Company | |
| Schaffner Christopher | $2,032,000 | First American Title Company |
Mortgage History
| Date | Status | Borrower | Loan Amount |
|---|---|---|---|
| Previous Owner | Schaffner Christopher | $218,400 | |
| Previous Owner | Schaffner Christopher | $1,492,000 |
Property History
| Date | Event | Price | Change | Sq Ft Price |
|---|---|---|---|---|
| 03/22/2021 03/22/21 | Sold | $3,100,000 | -3.1% | $786 / Sq Ft |
| 02/20/2021 02/20/21 | Pending | -- | -- | -- |
| 01/21/2021 01/21/21 | For Sale | $3,200,000 | +3.2% | $811 / Sq Ft |
| 01/09/2021 01/09/21 | Off Market | $3,100,000 | -- | -- |
| 12/19/2020 12/19/20 | For Sale | $3,200,000 | -- | $811 / Sq Ft |
Tax History Compared to Growth
Tax History
| Year | Tax Paid | Tax Assessment Tax Assessment Total Assessment is a certain percentage of the fair market value that is determined by local assessors to be the total taxable value of land and additions on the property. | Land | Improvement |
|---|---|---|---|---|
| 2024 | $34,201 | $3,289,744 | $2,205,206 | $1,084,538 |
| 2023 | $33,447 | $3,225,240 | $2,161,967 | $1,063,273 |
| 2022 | $32,575 | $3,162,000 | $2,119,575 | $1,042,425 |
| 2021 | $22,877 | $2,224,240 | $1,287,211 | $937,029 |
| 2020 | $22,673 | $2,201,434 | $1,274,013 | $927,421 |
| 2019 | $22,252 | $2,158,269 | $1,249,032 | $909,237 |
| 2018 | $21,852 | $2,115,950 | $1,224,541 | $891,409 |
| 2017 | $21,206 | $2,031,814 | $1,200,530 | $831,284 |
| 2016 | $1,469 | $138,935 | $138,935 | $0 |
Agents Affiliated with this Home
-
Charles Brickell

Seller's Agent in 2021
Charles Brickell
Compass
(949) 233-1694
2 in this area
42 Total Sales
-
Cesi Pagano

Buyer's Agent in 2021
Cesi Pagano
Keller Williams Realty
(949) 370-0819
25 in this area
986 Total Sales
-
Margaret Shepherd

Buyer Co-Listing Agent in 2021
Margaret Shepherd
Keller Williams Realty
(949) 395-4432
1 in this area
41 Total Sales
Map
Source: California Regional Multiple Listing Service (CRMLS)
MLS Number: LG20259061
APN: 664-041-38
- 28560 Martingale Dr
- 30652 Shadetree Ln
- 28881 Via Hacienda
- 31271 Via Fajita
- 31291 Via Fajita
- 10 Strawberry Ln
- 67 Galan St
- 30821 Hunt Club Dr
- 27971 Golden Ridge Ln
- 38 Gallo St
- 27972 Golden Ridge Ln
- 31341 Via Sonora
- 11 Gallo St
- 10 Pampana St
- 16 Fenix St
- 30927 Steeplechase Dr
- 27821 Golden Ridge Ln
- 30671 Steeplechase Dr
- 5 Rollizo St
- 31351 Calle Del Campo
- 28620 Martingale Dr
- 28610 Martingale Dr
- 28611 Martingale Dr
- 28621 Martingale Dr
- 28600 Martingale Dr
- 28640 Martingale Dr
- 28601 Martingale Dr
- 31000 Avenida Siega
- 28650 Martingale Dr
- 28631 Martingale Dr
- 28590 Martingale Dr
- 28591 Martingale Dr
- 28544 Oaks Way
- 28760 Martingale Dr
- 28770 Martingale Dr
- 28740 Martingale Dr
- 28660 Martingale Dr
- 28780 Martingale Dr
- 28580 Martingale Dr
- 28720 Martingale Dr
