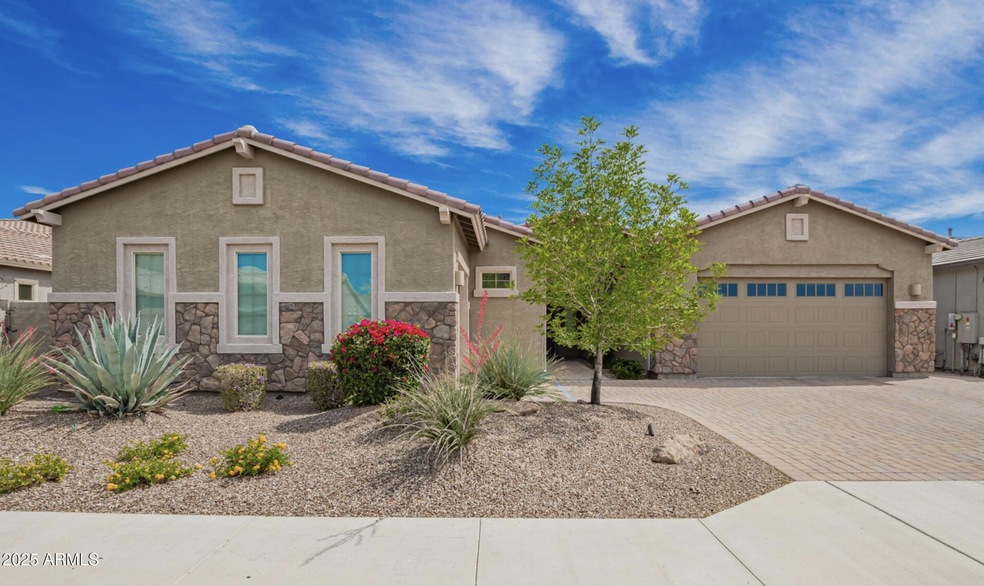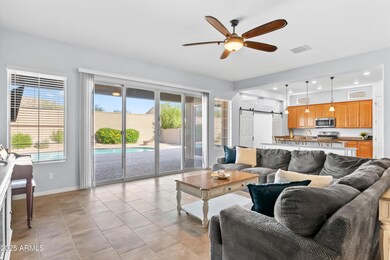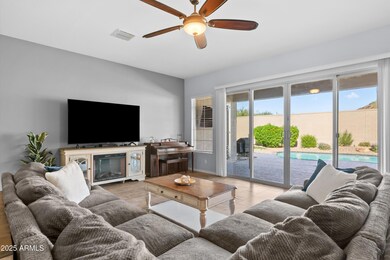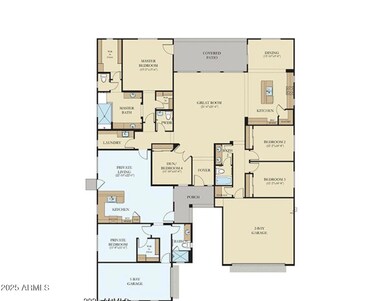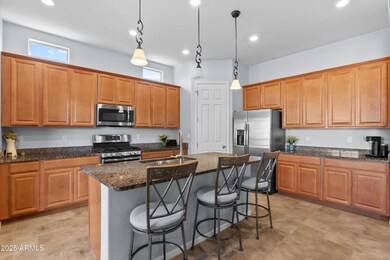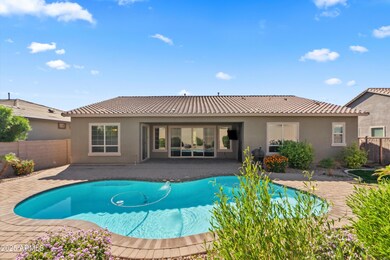28623 N 66th Ave Phoenix, AZ 85083
Stetson Valley NeighborhoodEstimated payment $4,454/month
Highlights
- Private Pool
- Granite Countertops
- 3 Car Direct Access Garage
- Copper Creek Elementary School Rated A
- Covered Patio or Porch
- Eat-In Kitchen
About This Home
AMAZING OPPORTUNITY! Best-priced home in community! Where timeless charm meets modern living—this is the one you've been waiting for! MOUNTAIN VIEWS with attached GUEST HOME! The biggest GUEST HOME floorplan in this community! Upon entering you are welcomed into your open great room, Gourmet kitchen & dining room boasting with granite counters, stainless steel appliances, extended island & pantry. The main house has 4 bedrooms with the 5th bedroom in the NextGen attached home. The 800 sq ft Guest home has full kitchen, living room, dining area, full bath, laundry, garage and side yard. The Private yard features large sparkling pool, gas firepit. & covered patio. MUST SEE...WILL NOT LAST LONG!
Listing Agent
Citiea Brokerage Phone: 602-388-0319 License #SA536338000 Listed on: 11/13/2025

Home Details
Home Type
- Single Family
Est. Annual Taxes
- $3,176
Year Built
- Built in 2018
Lot Details
- 10,050 Sq Ft Lot
- Desert faces the front and back of the property
- Block Wall Fence
- Sprinklers on Timer
- Grass Covered Lot
HOA Fees
- $105 Monthly HOA Fees
Parking
- 3 Car Direct Access Garage
- 2 Open Parking Spaces
- Garage Door Opener
Home Design
- Wood Frame Construction
- Tile Roof
- Stone Exterior Construction
- Stucco
Interior Spaces
- 3,173 Sq Ft Home
- 1-Story Property
- Ceiling height of 9 feet or more
- Ceiling Fan
- Double Pane Windows
- Smart Home
Kitchen
- Eat-In Kitchen
- Built-In Microwave
- Kitchen Island
- Granite Countertops
Flooring
- Carpet
- Tile
Bedrooms and Bathrooms
- 5 Bedrooms
- Primary Bathroom is a Full Bathroom
- 3.5 Bathrooms
- Dual Vanity Sinks in Primary Bathroom
Accessible Home Design
- Grab Bar In Bathroom
- No Interior Steps
Outdoor Features
- Private Pool
- Covered Patio or Porch
Schools
- Copper Creek Elementary School
- Hillcrest Middle School
- Mountain Ridge High School
Utilities
- Central Air
- Heating System Uses Natural Gas
- High Speed Internet
- Cable TV Available
Listing and Financial Details
- Tax Lot 226
- Assessor Parcel Number 204-19-542
Community Details
Overview
- Association fees include ground maintenance
- Aam, Llc Association, Phone Number (602) 957-9191
- Built by Lennar
- Pyramid Peak Subdivision
Recreation
- Community Playground
- Bike Trail
Map
Home Values in the Area
Average Home Value in this Area
Tax History
| Year | Tax Paid | Tax Assessment Tax Assessment Total Assessment is a certain percentage of the fair market value that is determined by local assessors to be the total taxable value of land and additions on the property. | Land | Improvement |
|---|---|---|---|---|
| 2025 | $3,209 | $36,899 | -- | -- |
| 2024 | $3,122 | $35,142 | -- | -- |
| 2023 | $3,122 | $61,150 | $12,230 | $48,920 |
| 2022 | $3,007 | $47,350 | $9,470 | $37,880 |
| 2021 | $3,140 | $44,430 | $8,880 | $35,550 |
| 2020 | $3,082 | $40,720 | $8,140 | $32,580 |
| 2019 | $497 | $9,690 | $9,690 | $0 |
| 2017 | $340 | $4,129 | $4,129 | $0 |
Property History
| Date | Event | Price | List to Sale | Price per Sq Ft |
|---|---|---|---|---|
| 11/09/2025 11/09/25 | Pending | -- | -- | -- |
| 11/03/2025 11/03/25 | Price Changed | $775,000 | -- | $244 / Sq Ft |
Purchase History
| Date | Type | Sale Price | Title Company |
|---|---|---|---|
| Warranty Deed | -- | -- | |
| Warranty Deed | -- | Security Title Agency | |
| Interfamily Deed Transfer | -- | Accommodation | |
| Interfamily Deed Transfer | -- | Accommodation | |
| Special Warranty Deed | $489,240 | Calatlantic Title Inc |
Mortgage History
| Date | Status | Loan Amount | Loan Type |
|---|---|---|---|
| Previous Owner | $590,000 | New Conventional | |
| Previous Owner | $391,392 | New Conventional |
Source: Arizona Regional Multiple Listing Service (ARMLS)
MLS Number: 6941986
APN: 204-19-542
- 6422 W Brookhart Way
- 28713 N 66th Ave
- 6625 W Roy Rogers Rd
- 6514 W Silver Sage Ln
- 6619 W Cordia Ln
- 6506 W Side Canyon Trail
- 28721 N 68th Ave
- 28263 N 67th Dr
- 6503 W Eagle Talon Trail
- 6857 W Juana Dr
- 6793 W Evergreen Terrace
- 6858 W Peak View Rd
- 6886 W Mazatzal Dr
- 27627 N 65th Dr
- 29051 N 69th Ave
- 6807 W Palo Brea Ln
- 29339 N 67th Ave
- 29356 N 67th Ave
- 29374 N 68th Ln
- 29024 N 70th Ave
