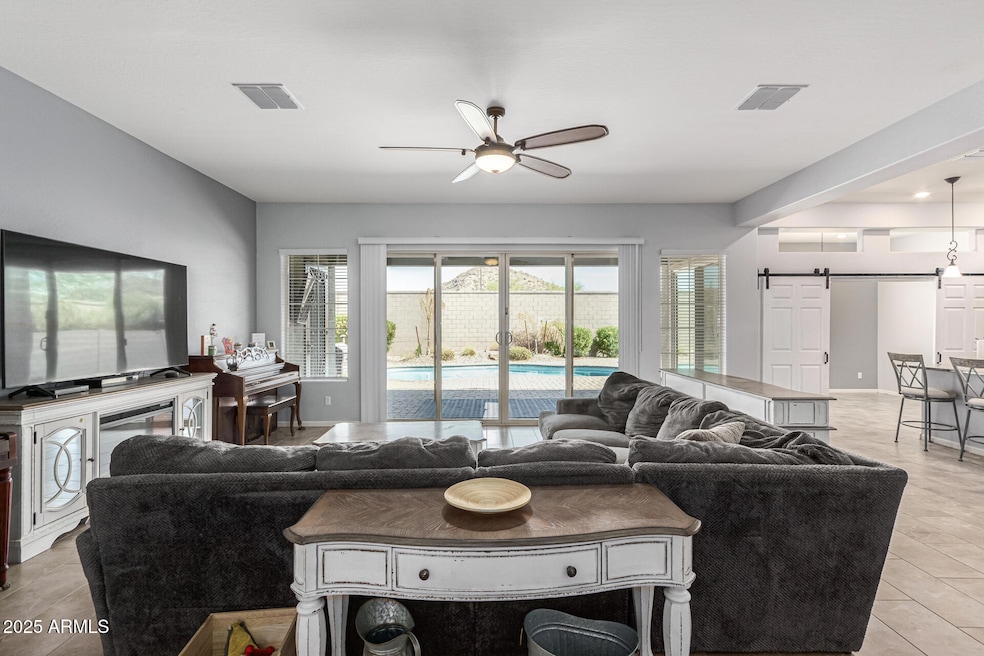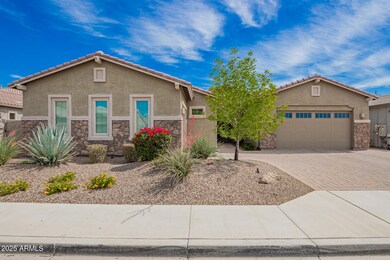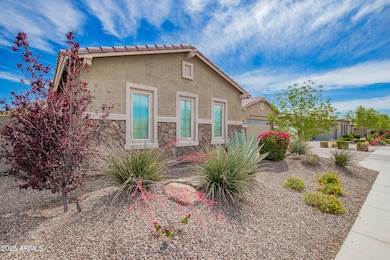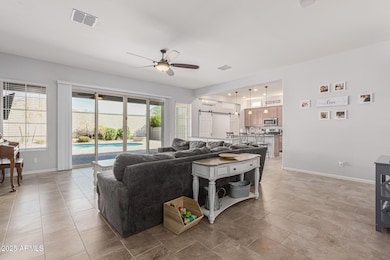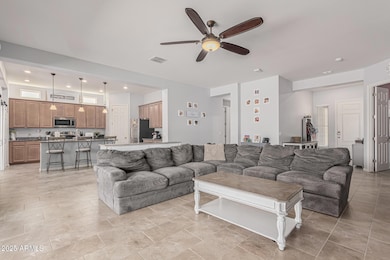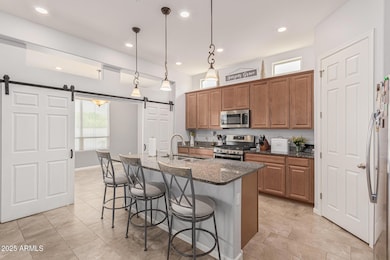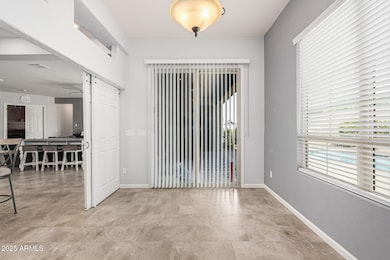28623 N 66th Ave Phoenix, AZ 85083
Stetson Valley NeighborhoodEstimated payment $4,697/month
Highlights
- Guest House
- Private Pool
- Granite Countertops
- Copper Creek Elementary School Rated A
- Mountain View
- Covered Patio or Porch
About This Home
*Motivated Seller* See semi-private remarks regarding seller credit. Surrounded by mountains this Lennar NextGen floorplan is the biggest Nextgen floorplan in this community! Upon entering you are welcomed into your open great room, kitchen & dining room boasting with granite counters, stainless steel appliances, extended island & pantry. You'll find beautiful 12x24 tile throughout with carpet in all bedrooms. The main house has 4 bedrooms with the 5th bedroom in the NextGen attached home. The NextGen suite has a full kitchen, living room, dining area, full bath, laundry, garage and side yard all just under 800 sq ft. Outside, enjoy your sparkling pool during those hot summer months or gas firepit during the winter months. You don't want to miss calling this home yours!
Home Details
Home Type
- Single Family
Est. Annual Taxes
- $3,176
Year Built
- Built in 2018
Lot Details
- 10,050 Sq Ft Lot
- Desert faces the front and back of the property
- Block Wall Fence
- Sprinklers on Timer
- Grass Covered Lot
HOA Fees
- $105 Monthly HOA Fees
Parking
- 3 Car Direct Access Garage
- Garage Door Opener
Home Design
- Wood Frame Construction
- Tile Roof
- Stucco
Interior Spaces
- 3,173 Sq Ft Home
- 1-Story Property
- Ceiling height of 9 feet or more
- Ceiling Fan
- Double Pane Windows
- Mountain Views
- Smart Home
- Washer and Dryer Hookup
Kitchen
- Eat-In Kitchen
- Gas Cooktop
- Built-In Microwave
- Kitchen Island
- Granite Countertops
Flooring
- Carpet
- Tile
Bedrooms and Bathrooms
- 5 Bedrooms
- Primary Bathroom is a Full Bathroom
- 3.5 Bathrooms
- Dual Vanity Sinks in Primary Bathroom
Outdoor Features
- Private Pool
- Covered Patio or Porch
Schools
- Copper Creek Elementary School
- Hillcrest Middle School
- Mountain Ridge High School
Utilities
- Central Air
- Heating System Uses Natural Gas
- High Speed Internet
- Cable TV Available
Additional Features
- Grab Bar In Bathroom
- Guest House
Listing and Financial Details
- Tax Lot 226
- Assessor Parcel Number 204-19-542
Community Details
Overview
- Association fees include ground maintenance
- Aam Association, Phone Number (602) 957-9191
- Built by Lennar
- Pyramid Peak Subdivision
Recreation
- Community Playground
- Bike Trail
Map
Home Values in the Area
Average Home Value in this Area
Tax History
| Year | Tax Paid | Tax Assessment Tax Assessment Total Assessment is a certain percentage of the fair market value that is determined by local assessors to be the total taxable value of land and additions on the property. | Land | Improvement |
|---|---|---|---|---|
| 2025 | $3,209 | $36,899 | -- | -- |
| 2024 | $3,122 | $35,142 | -- | -- |
| 2023 | $3,122 | $61,150 | $12,230 | $48,920 |
| 2022 | $3,007 | $47,350 | $9,470 | $37,880 |
| 2021 | $3,140 | $44,430 | $8,880 | $35,550 |
| 2020 | $3,082 | $40,720 | $8,140 | $32,580 |
| 2019 | $497 | $9,690 | $9,690 | $0 |
| 2017 | $340 | $4,129 | $4,129 | $0 |
Property History
| Date | Event | Price | List to Sale | Price per Sq Ft |
|---|---|---|---|---|
| 10/24/2025 10/24/25 | Price Changed | $825,000 | -1.8% | $260 / Sq Ft |
| 10/03/2025 10/03/25 | Price Changed | $840,000 | -1.2% | $265 / Sq Ft |
| 09/27/2025 09/27/25 | Price Changed | $850,000 | -1.2% | $268 / Sq Ft |
| 06/04/2025 06/04/25 | Price Changed | $860,000 | -1.7% | $271 / Sq Ft |
| 05/07/2025 05/07/25 | For Sale | $875,000 | -- | $276 / Sq Ft |
Purchase History
| Date | Type | Sale Price | Title Company |
|---|---|---|---|
| Warranty Deed | -- | -- | |
| Warranty Deed | -- | Security Title Agency | |
| Interfamily Deed Transfer | -- | Accommodation | |
| Interfamily Deed Transfer | -- | Accommodation | |
| Special Warranty Deed | $489,240 | Calatlantic Title Inc |
Mortgage History
| Date | Status | Loan Amount | Loan Type |
|---|---|---|---|
| Previous Owner | $590,000 | New Conventional | |
| Previous Owner | $391,392 | New Conventional |
Source: Arizona Regional Multiple Listing Service (ARMLS)
MLS Number: 6858180
APN: 204-19-542
- 28713 N 66th Ave
- 6625 W Roy Rogers Rd
- 6514 W Silver Sage Ln
- 6619 W Cordia Ln
- 28917 N 66th Ave
- 6506 W Side Canyon Trail
- 28721 N 68th Ave
- 6743 W Lucia Dr
- 28263 N 67th Dr
- 28803 N 68th Dr
- 6503 W Eagle Talon Trail
- 6857 W Juana Dr
- 6793 W Evergreen Terrace
- 6858 W Peak View Rd
- 6886 W Mazatzal Dr
- 27627 N 65th Dr
- 29051 N 69th Ave
- 6807 W Palo Brea Ln
- 29339 N 67th Ave
- 29356 N 67th Ave
- 28806 N 67th Dr
- 6872 W Ridgeline Rd
- 29356 N 67th Ave
- 27424 N 63rd Dr
- 7218 W Pinnacle Vista Dr
- 7013 W Bajada Rd
- 6777 W Molly Ln
- 7089 W Andrew Ln
- 26739 N 65th Dr Unit 101
- 7392 W Buckhorn Trail
- 30308 N 71st Ln
- 6782 W Rowel Rd
- 6531 W Tether Trail
- 7335 W Desert Mirage Dr
- 6542 W Briles Rd
- 26249 N 68th Ln
- 7351 W Palo Brea Ln
- 7614 W Fetlock Trail
- 6529 W Paso Trail
- 7538 W Redbird Rd
