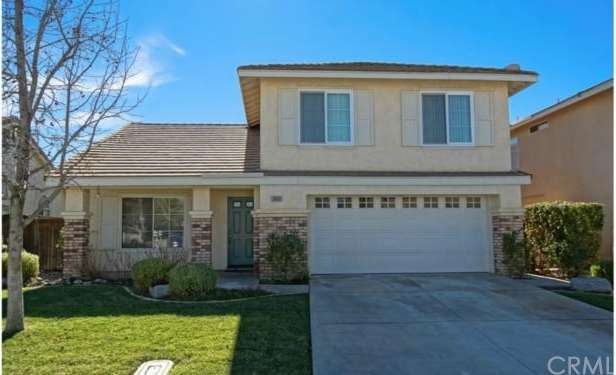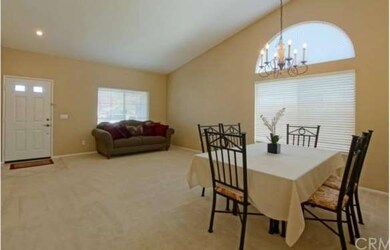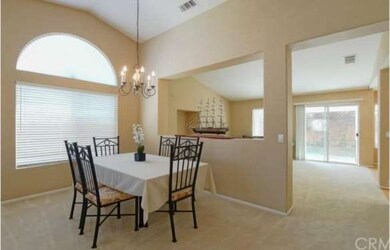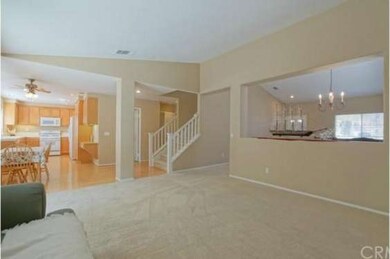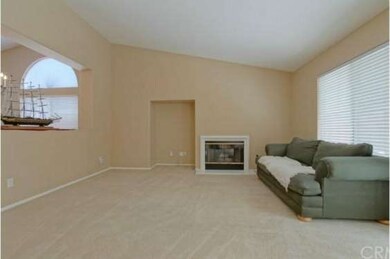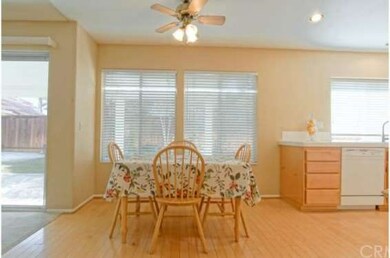
28625 Sand Island Way Menifee, CA 92584
Menifee Lakes NeighborhoodEstimated Value: $583,000 - $609,415
Highlights
- Private Pool
- Property is near a park
- Main Floor Bedroom
- Open Floorplan
- Wood Flooring
- Loft
About This Home
As of March 2015Don't Miss Out on this Opportunity to own this Well Maintained Turnkey Home in the Beautiful Menifee Lakes! Pride of ownership is seen throughout the home with Real Hardwood Floors & Double Stainless Steel Sink/Faucet in the Kitchen, Newly Refinished Master Bathroom, Custom Tile in the 2nd Floor Bathroom, Alumawood Patio Cover with Lighting Upgrade, & Epoxy Finished Garage Floor. Cozy up in front of the Family Room Fireplace, or relax on the Back Patio & enjoy your Low Maintenance Back Yard Landscaping. Every decor choice in this home has been tastefully done. The Kitchen Refrigerator included in sale. A downstairs Bedroom & full bathroom adds to many of the highly sought out features home buyers are looking for today. Talk about Location! This is it! Walking Distance to Menifee Lakes Beach and Swim Club, Short Distance to Elementary School, Middle School, & Santa Rosa Academy Charter School. Your Local Jr. College is just blocks away. Near Shopping, Restaurants & Parks. With Low Taxes and Low HOA Dues, There is nothing you can't Love, Love, Love about this Home. Come see this Great Listing Today, Before It's Gone!!!
Last Agent to Sell the Property
Move Home Realty License #01805283 Listed on: 01/21/2015
Last Buyer's Agent
Suzanne Port
First Team Real Estate License #01488720

Home Details
Home Type
- Single Family
Est. Annual Taxes
- $4,622
Year Built
- Built in 1998
Lot Details
- 4,356 Sq Ft Lot
- Paved or Partially Paved Lot
HOA Fees
- $48 Monthly HOA Fees
Parking
- 2 Car Attached Garage
- Parking Available
- Front Facing Garage
Home Design
- Turnkey
Interior Spaces
- 2,154 Sq Ft Home
- Open Floorplan
- Formal Entry
- Family Room with Fireplace
- Loft
- Wood Flooring
- Eat-In Kitchen
- Laundry Room
Bedrooms and Bathrooms
- 4 Bedrooms
- Main Floor Bedroom
- 3 Full Bathrooms
Outdoor Features
- Private Pool
- Covered patio or porch
Additional Features
- Property is near a park
- Central Air
Listing and Financial Details
- Tax Lot P
- Tax Tract Number 22163
- Assessor Parcel Number 364131027
Community Details
Recreation
- Community Playground
- Community Pool
Additional Features
- Picnic Area
Ownership History
Purchase Details
Home Financials for this Owner
Home Financials are based on the most recent Mortgage that was taken out on this home.Purchase Details
Purchase Details
Home Financials for this Owner
Home Financials are based on the most recent Mortgage that was taken out on this home.Purchase Details
Home Financials for this Owner
Home Financials are based on the most recent Mortgage that was taken out on this home.Similar Homes in the area
Home Values in the Area
Average Home Value in this Area
Purchase History
| Date | Buyer | Sale Price | Title Company |
|---|---|---|---|
| Avila Jorge Valentin | $300,000 | Title 365 | |
| Lane Michael A | -- | -- | |
| Lane Michael A | -- | Commerce Title | |
| Lane Michael A | $153,181 | Chicago Title Co |
Mortgage History
| Date | Status | Borrower | Loan Amount |
|---|---|---|---|
| Open | Avila Jorge Valentin | $328,000 | |
| Closed | Avila Jorge Valentin | $294,467 | |
| Previous Owner | Lane Michael A | $110,419 | |
| Previous Owner | Lane Michael A | $100,000 | |
| Previous Owner | Lane Michael A | $166,000 | |
| Previous Owner | Lane Michael A | $164,800 | |
| Previous Owner | Lane Michael A | $152,556 |
Property History
| Date | Event | Price | Change | Sq Ft Price |
|---|---|---|---|---|
| 03/13/2015 03/13/15 | Sold | $297,000 | 0.0% | $138 / Sq Ft |
| 01/31/2015 01/31/15 | Pending | -- | -- | -- |
| 01/28/2015 01/28/15 | Pending | -- | -- | -- |
| 01/21/2015 01/21/15 | For Sale | $297,000 | -- | $138 / Sq Ft |
Tax History Compared to Growth
Tax History
| Year | Tax Paid | Tax Assessment Tax Assessment Total Assessment is a certain percentage of the fair market value that is determined by local assessors to be the total taxable value of land and additions on the property. | Land | Improvement |
|---|---|---|---|---|
| 2023 | $4,622 | $346,548 | $69,306 | $277,242 |
| 2022 | $4,582 | $339,754 | $67,948 | $271,806 |
| 2021 | $4,501 | $333,093 | $66,616 | $266,477 |
| 2020 | $5,773 | $329,678 | $65,933 | $263,745 |
| 2019 | $5,672 | $323,215 | $64,641 | $258,574 |
| 2018 | $5,495 | $316,878 | $63,375 | $253,503 |
| 2017 | $5,405 | $310,666 | $62,133 | $248,533 |
| 2016 | $5,259 | $304,575 | $60,915 | $243,660 |
| 2015 | $2,867 | $201,265 | $45,647 | $155,618 |
| 2014 | $2,720 | $197,324 | $44,753 | $152,571 |
Agents Affiliated with this Home
-
Charlotte Davis
C
Seller's Agent in 2015
Charlotte Davis
Move Home Realty
7 Total Sales
-

Buyer's Agent in 2015
Suzanne Port
First Team Real Estate
(951) 219-8292
28 Total Sales
Map
Source: California Regional Multiple Listing Service (CRMLS)
MLS Number: SW15014292
APN: 364-131-027
- 30604 Blue Lagoon Cir
- 28582 Sand Island Way
- 28570 Sand Island Way
- 28594 Moon Shadow Dr
- 28679 Corte Capri
- 28789 Mill Bridge Dr
- 30230 Calle Belcanto
- 30571 Spring Lake Way
- 30151 Via Amante
- 28613 Midsummer Ln
- 30679 View Ridge Ln
- 30059 Calle Pompeii
- 30027 Via Amante
- 30272 Tattersail Way
- 28751 Broadstone Way
- 29030 Rockledge Dr
- 29221 Loden Cir
- 29232 Loden Cir
- 28367 Harvest Gold Ct
- 28289 Valombrosa Dr
- 28625 Sand Island Way
- 28615 Sand Island Way
- 28635 Sand Island Way
- 28630 N Port Ln
- 28620 N Port Ln
- 28605 Sand Island Way
- 28645 Sand Island Way
- 28638 N Port Ln
- 28614 N Port Ln
- 28648 N Port Ln
- 30535 Silver Sand Cir
- 28595 Sand Island Way
- 28655 Sand Island Way
- 28602 N Port Ln
- 30530 Silver Sand Cir
- 28660 N Port Ln
- 28585 Sand Island Way
- 30525 Silver Sand Cir
- 28600 Sand Island Way
- 28661 Sand Island Way
