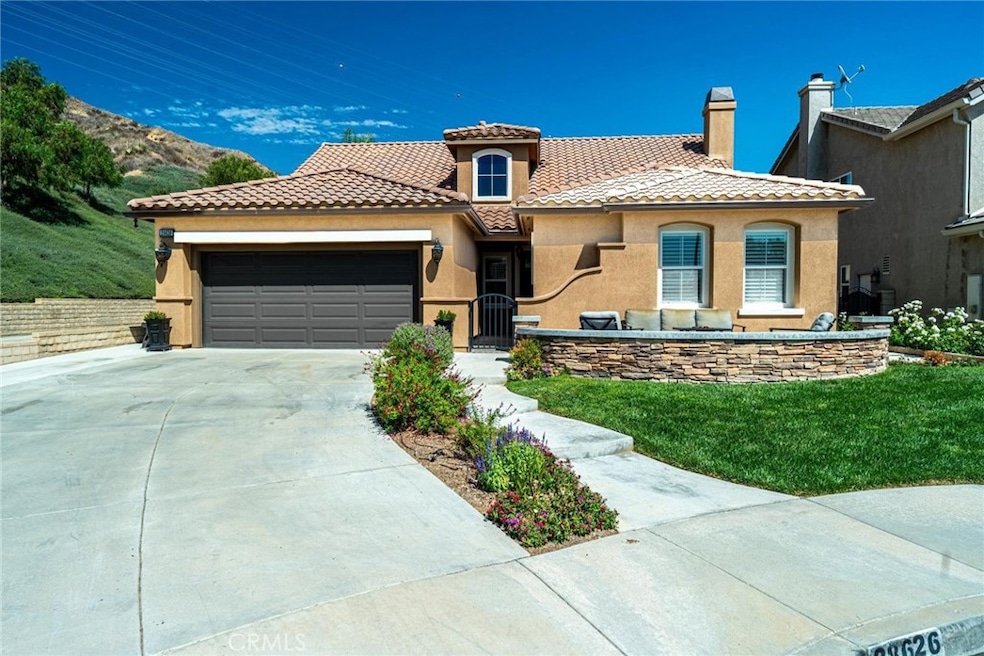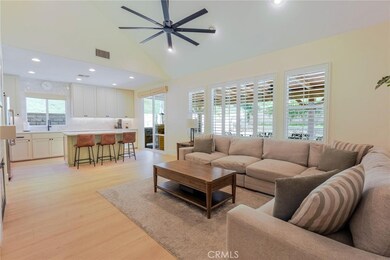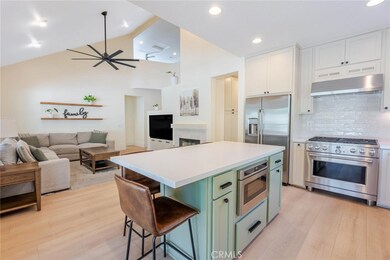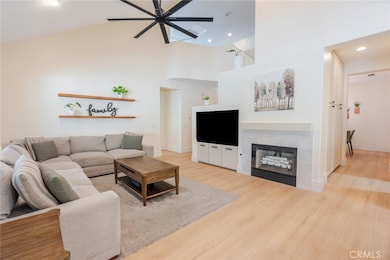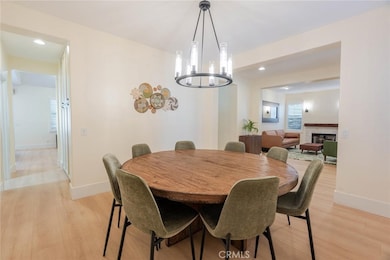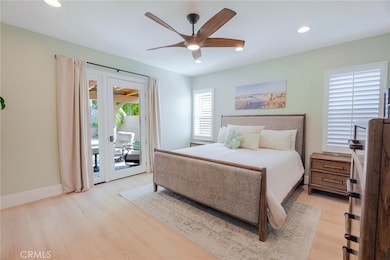28626 Natalie Ln Santa Clarita, CA 91390
Saugus NeighborhoodEstimated payment $6,093/month
Highlights
- Private Pool
- Primary Bedroom Suite
- Open Floorplan
- Arroyo Seco Junior High School Rated A
- Updated Kitchen
- Main Floor Primary Bedroom
About This Home
Can’t find a large single story? This popular floorplan has the primary suite PLUS two more bedrooms downstairs! Full bedroom and bathroom upstairs plus a spacious loft. Terric versatility and rarely for sale. This absolutely gorgeous pool home is located at the end of the cul-de-sac. The kitchen is breathtaking. It was remodeled in 2024 with outstanding meticulous finishes. Greige custom cabinetry with 4 ft doors, black hardware, all soft close drawers, island with built-in microwave and pull-out cabinets, quartz countertops, ceramic 3x12 horizontal backsplash and Café appliances. Custom pantry with pull-out drawers. Laminate “white oak” looking floors throughout with 6-inch baseboards. Family room fireplace was redone with new custom doors and tiled fireplace. The primary suite bathroom was also remodeled in 2024 with a custom dual vanity, quartz countertops and a beautiful walk-in shower featuring hexagon white tile flooring and 3x12 tile walls. Primary suite added French doors off the back leading to the covered patio. The other two bedrooms downstairs are also good-sized and share another bathroom which has been remodeled with a custom vanity, mirror and lighting. Linen closet has been added for additional storage right outside the bathroom. Formal living room has a fireplace with custom doors, newer mantel and trendy sconces. Upstairs loft is large and would make a great game room or second family room. Bedroom upstairs is currently set up as an office but has a closet which makes it the 4th bedroom in the house. Entertainers’ backyard! Outdoor island with BBQ, covered patio, pool and spa, and turf! Extra-long and wide driveway with a 3-car garage. No Mello Roos. This home is a 10!!
Home Details
Home Type
- Single Family
Est. Annual Taxes
- $8,936
Year Built
- Built in 2003
Lot Details
- 7,507 Sq Ft Lot
- Cul-De-Sac
- Landscaped
- Sprinkler System
- Back and Front Yard
HOA Fees
- $103 Monthly HOA Fees
Parking
- 3 Car Attached Garage
- Driveway
- On-Street Parking
Home Design
- Entry on the 1st floor
- Planned Development
Interior Spaces
- 2,550 Sq Ft Home
- 2-Story Property
- Open Floorplan
- Built-In Features
- Ceiling Fan
- Recessed Lighting
- Entrance Foyer
- Family Room with Fireplace
- Family Room Off Kitchen
- Living Room with Fireplace
- Bonus Room
- Storage
- Laundry Room
- Neighborhood Views
Kitchen
- Updated Kitchen
- Open to Family Room
- Breakfast Bar
- Gas Range
- Microwave
- Dishwasher
- Kitchen Island
- Quartz Countertops
Flooring
- Carpet
- Tile
- Vinyl
Bedrooms and Bathrooms
- 4 Bedrooms | 3 Main Level Bedrooms
- Primary Bedroom on Main
- Primary Bedroom Suite
- Walk-In Closet
- 3 Full Bathrooms
Pool
- Private Pool
- Spa
Outdoor Features
- Covered Patio or Porch
- Exterior Lighting
Utilities
- Central Heating and Cooling System
Community Details
- Estrella Vista HOA, Phone Number (661) 295-9474
- Valencia Management Company HOA
- Estrella Vista Subdivision
- Maintained Community
Listing and Financial Details
- Tax Lot 69
- Tax Tract Number 51789
- Assessor Parcel Number 3244180025
- $1,070 per year additional tax assessments
- Seller Considering Concessions
Map
Home Values in the Area
Average Home Value in this Area
Tax History
| Year | Tax Paid | Tax Assessment Tax Assessment Total Assessment is a certain percentage of the fair market value that is determined by local assessors to be the total taxable value of land and additions on the property. | Land | Improvement |
|---|---|---|---|---|
| 2025 | $8,936 | $663,393 | $241,697 | $421,696 |
| 2024 | $8,936 | $650,386 | $236,958 | $413,428 |
| 2023 | $8,619 | $637,634 | $232,312 | $405,322 |
| 2022 | $8,664 | $625,132 | $227,757 | $397,375 |
| 2021 | $8,517 | $612,876 | $223,292 | $389,584 |
| 2019 | $8,222 | $594,700 | $216,670 | $378,030 |
| 2018 | $8,021 | $583,040 | $212,422 | $370,618 |
| 2016 | $7,551 | $560,401 | $204,174 | $356,227 |
| 2015 | $7,271 | $551,985 | $201,108 | $350,877 |
| 2014 | $6,962 | $524,634 | $197,169 | $327,465 |
Property History
| Date | Event | Price | List to Sale | Price per Sq Ft |
|---|---|---|---|---|
| 09/30/2025 09/30/25 | For Sale | $999,999 | -- | $392 / Sq Ft |
Purchase History
| Date | Type | Sale Price | Title Company |
|---|---|---|---|
| Interfamily Deed Transfer | -- | Ticor Title Company | |
| Interfamily Deed Transfer | -- | Ticor Title Company | |
| Interfamily Deed Transfer | -- | Chicago Title Company | |
| Interfamily Deed Transfer | -- | North American Title Company | |
| Grant Deed | $428,500 | First American Title Co |
Mortgage History
| Date | Status | Loan Amount | Loan Type |
|---|---|---|---|
| Open | $440,000 | New Conventional | |
| Closed | $511,901 | FHA | |
| Closed | $507,000 | New Conventional | |
| Previous Owner | $322,700 | Purchase Money Mortgage |
Source: California Regional Multiple Listing Service (CRMLS)
MLS Number: SR25228824
APN: 3244-180-025
- 21756 Redwood Canyon Place
- 28410 Agajanian Dr
- 28804 Sugar Bliss Place
- 21626 Glen Canyon Place
- 28412 Rock Canyon Dr
- 22025 Lytle Ct
- 28649 Silverking Trail
- 28419 Hidden Hills Dr
- 22045 Milestone St
- 28360 Easton Ln
- 22035 Conway Place
- 28251 Infinity Cir
- 28314 Easton Ln
- 28340 Sycamore Dr
- 21965 Jeffers Ln
- 21163 Lone Star Way
- 22411 Holly Ct
- 28241 Tamarack Ln
- 21741 Jeffers Ln
- 22617 Copper Hill Dr Unit 121
- 21827 Taylor Ct
- 28349 Willow Ct
- 21553 Oak Dr
- 20827 Calwood St
- 28167 Robin Ave
- 27808 Palmetto Ridge Dr
- 21945 Centurion Way
- 27532 Camomile Ln
- 27648 Susan Beth Way Unit H
- 20325 Calhaven Dr
- 20111 Cavern Ct
- 27139 Rio Prado Dr
- 29338 Dakota Dr
- 20552 Suzie Ln
- 27003 Rio Prado Dr
- 22640 Garzota Dr
- 23820 Via Campana
- 19914 Via Joyce Dr
- 28629 Pietro Dr
- 19738 Castille Ln
