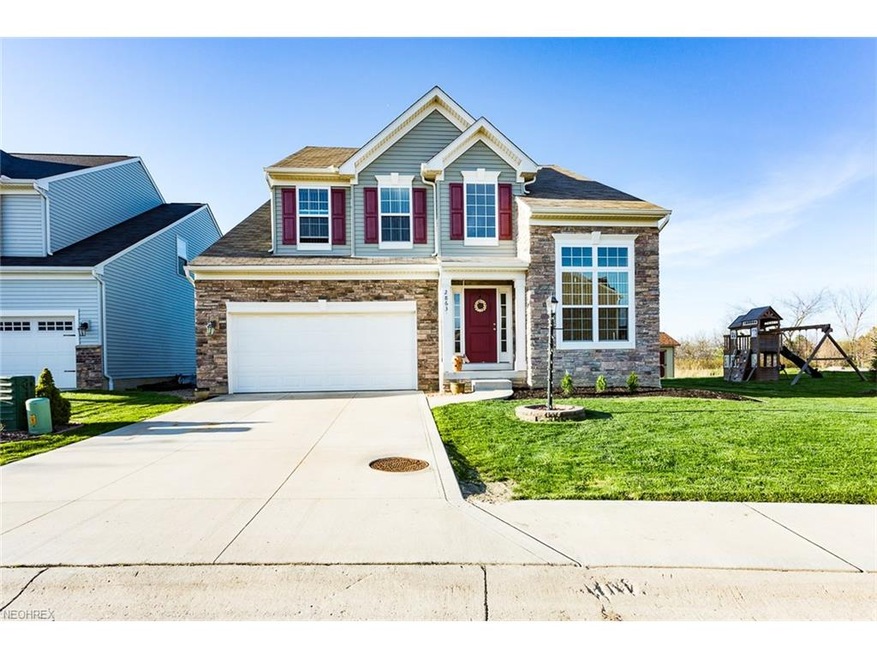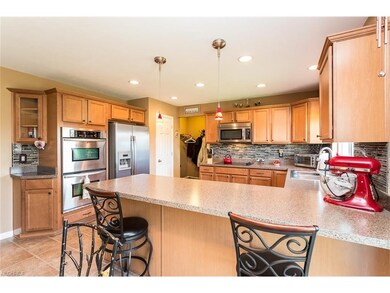
2863 Emma Ln Brunswick, OH 44212
Highlights
- Colonial Architecture
- 1 Fireplace
- Forced Air Heating and Cooling System
- Crestview Elementary School Rated A-
- 2 Car Attached Garage
About This Home
As of July 2024Fantastic newer home on a cul-de-sac street in the desirable northeast area of Brunswick. This spacious Colonial built in 2011 has 4 bdrms, 2.5 baths & open floor plan. Step inside the 2-story foyer and dining/living room with 12-foot ceilings, and make your way into the custom eat-in kitchen with maple cabinets, back-splash, breakfast bar, built-in oven, stove top, plenty of counter space, xtra corner nook, and sliding door to the picturesque back yard. Next to the kitchen you can relax in the family room near the gas fireplace with mantle and wonderful views of nature from your windows. Enjoy peaceful nights with 4 bdrms including a huge master suite with vaulted ceilings, Jacuzzi tub, dual sinks & walk-in closet. Down the hall you will find 3 additional bedrooms with full bath. The large unfinished basement has rough-ins for full bathroom and is insulated wall-to-wall. The home has numerous builder upgrades, first floor laundry and attached 2-car garage. Enjoy the backyard with your family and friends with magnificent sounds of nature and scenery. Just minutes from I-71 and the mall. Brunswick Schools! 1 Year home warranty included at a value of $399. Schedule a showing and make this home yours today!!
Last Agent to Sell the Property
Keller Williams Elevate License #2008003886 Listed on: 03/10/2017

Home Details
Home Type
- Single Family
Est. Annual Taxes
- $4,098
Year Built
- Built in 2011
Lot Details
- 5,123 Sq Ft Lot
- Lot Dimensions are 50x107
HOA Fees
- $34 Monthly HOA Fees
Parking
- 2 Car Attached Garage
Home Design
- Colonial Architecture
- Asphalt Roof
- Vinyl Construction Material
Interior Spaces
- 2,147 Sq Ft Home
- 2-Story Property
- 1 Fireplace
Kitchen
- Range
- Dishwasher
Bedrooms and Bathrooms
- 4 Bedrooms
Basement
- Basement Fills Entire Space Under The House
- Sump Pump
Utilities
- Forced Air Heating and Cooling System
- Heating System Uses Gas
Community Details
- Association fees include insurance, reserve fund
- Oak Hollow Community
Listing and Financial Details
- Assessor Parcel Number 003-18B-29-245
Ownership History
Purchase Details
Home Financials for this Owner
Home Financials are based on the most recent Mortgage that was taken out on this home.Purchase Details
Home Financials for this Owner
Home Financials are based on the most recent Mortgage that was taken out on this home.Purchase Details
Purchase Details
Home Financials for this Owner
Home Financials are based on the most recent Mortgage that was taken out on this home.Purchase Details
Purchase Details
Similar Homes in Brunswick, OH
Home Values in the Area
Average Home Value in this Area
Purchase History
| Date | Type | Sale Price | Title Company |
|---|---|---|---|
| Warranty Deed | $375,000 | Infinity Title | |
| Deed | $231,000 | Fireland Title | |
| Interfamily Deed Transfer | -- | None Available | |
| Deed | $198,288 | -- | |
| Deed | $33,600 | -- | |
| Warranty Deed | -- | -- |
Mortgage History
| Date | Status | Loan Amount | Loan Type |
|---|---|---|---|
| Open | $262,500 | New Conventional | |
| Previous Owner | $224,000 | New Conventional | |
| Previous Owner | $219,450 | New Conventional | |
| Previous Owner | $140,000 | Future Advance Clause Open End Mortgage |
Property History
| Date | Event | Price | Change | Sq Ft Price |
|---|---|---|---|---|
| 07/31/2024 07/31/24 | Sold | $375,000 | -1.3% | $175 / Sq Ft |
| 07/06/2024 07/06/24 | Pending | -- | -- | -- |
| 07/02/2024 07/02/24 | For Sale | $379,900 | 0.0% | $177 / Sq Ft |
| 06/25/2024 06/25/24 | Pending | -- | -- | -- |
| 06/20/2024 06/20/24 | For Sale | $379,900 | +64.5% | $177 / Sq Ft |
| 07/14/2017 07/14/17 | Sold | $231,000 | +2.7% | $108 / Sq Ft |
| 04/24/2017 04/24/17 | Pending | -- | -- | -- |
| 04/21/2017 04/21/17 | For Sale | $225,000 | -2.6% | $105 / Sq Ft |
| 03/10/2017 03/10/17 | Off Market | $231,000 | -- | -- |
Tax History Compared to Growth
Tax History
| Year | Tax Paid | Tax Assessment Tax Assessment Total Assessment is a certain percentage of the fair market value that is determined by local assessors to be the total taxable value of land and additions on the property. | Land | Improvement |
|---|---|---|---|---|
| 2024 | $5,621 | $111,250 | $26,460 | $84,790 |
| 2023 | $5,621 | $111,250 | $26,460 | $84,790 |
| 2022 | $5,325 | $111,250 | $26,460 | $84,790 |
| 2021 | $4,712 | $88,290 | $21,000 | $67,290 |
| 2020 | $4,251 | $88,290 | $21,000 | $67,290 |
| 2019 | $4,193 | $87,050 | $21,000 | $66,050 |
| 2018 | $3,560 | $70,060 | $18,390 | $51,670 |
| 2017 | $3,565 | $70,060 | $18,390 | $51,670 |
| 2016 | $4,098 | $70,060 | $18,390 | $51,670 |
| 2015 | $3,838 | $66,100 | $17,350 | $48,750 |
| 2014 | $3,900 | $66,100 | $17,350 | $48,750 |
| 2013 | $4,039 | $66,100 | $17,350 | $48,750 |
Agents Affiliated with this Home
-
C
Seller's Agent in 2024
Carri Browder
EXP Realty, LLC.
-
N
Seller Co-Listing Agent in 2024
Nicole Janik
EXP Realty, LLC.
-
M
Buyer's Agent in 2024
Mary Beth Frye
EXP Realty, LLC.
-
S
Buyer Co-Listing Agent in 2024
Stacey McVey
EXP Realty, LLC.
-
S
Seller's Agent in 2017
Sajag Patel
Keller Williams Elevate
-
J
Buyer's Agent in 2017
Justin Aikens
Keller Williams Chervenic Rlty
Map
Source: MLS Now
MLS Number: 3883987
APN: 003-18B-29-245
- 757 Camden Ln
- 2662 Hidden Pine Ln Unit 15
- 3061 Greenwich Ln
- 821 Southbridge Blvd
- 458 W 130th St
- 3125 Portsmouth Dr
- 3323 White Willow Ln
- 3335 White Willow Ln
- 3338 White Willow Ln
- 3344 White Willow Ln
- 3243 Broadleaf Way
- 878 White Willow Ln
- 248 Gladys Dr
- 2324 Hard Rock Way
- 881 Brightwood Ct
- 3374 Marpat Ln
- 997 Arborcrest Dr
- 866 Brightwood Ct
- 176 Oakleigh Dr
- 3139 Junior Pkwy






