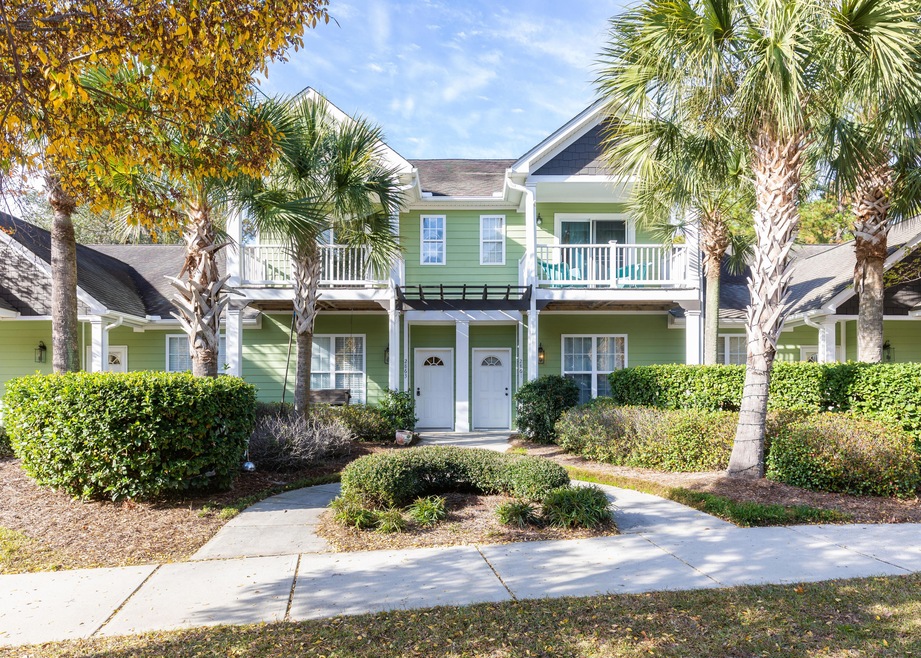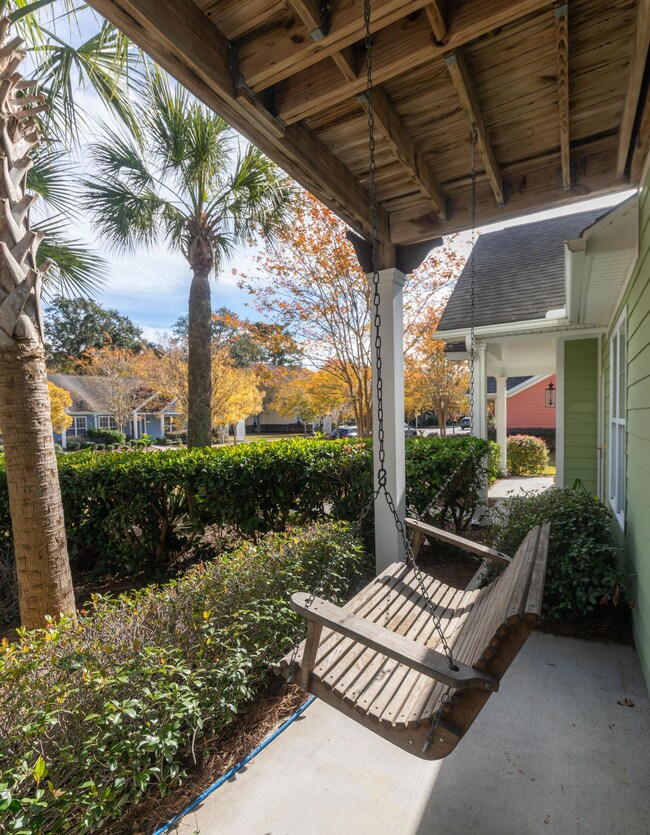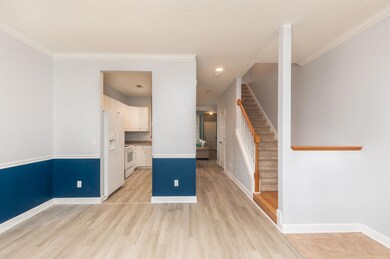
2863 Sweetleaf Ln Johns Island, SC 29455
Highlights
- Dual Closets
- Cooling Available
- Ceiling Fan
- Screened Patio
- Garden Bath
- Trails
About This Home
As of June 2024Welcome home to 2863 Sweetleaf Lane! This inviting, well-maintained townhome in the desirable Whitney Lake neighborhood features an ideal layout for entertaining with a large separate dining room, adjacent kitchen with bar seating and ample storage, a convenient half bath on the first floor, and a charming living room with cozy tile fireplace. Beyond the living room, a screened porch offers additional space to relax and enjoy the privacy of the fenced patio with raised garden beds. The fully carpeted second floor features a large master bedroom with a walk-in closet, an ensuite bathroom with shower and garden tub, and a sunlit balcony gently shaded by palmetto trees. Two additional spacious bedrooms at the rear of the home are ideal for guests offering privacy and easy access to another...full bathroom. Outside the home, enjoy a relaxed stroll along neighborhood walking trails with gorgeous scenery as well as kayaking, fishing, and paddle-boarding on the 25-acre Whitney Lake. This serene neighborhood is approximately 15 minutes from the heart of downtown Charleston and less than 12 miles from the sand and surf of Folly Beach.
Last Agent to Sell the Property
Dunes Properties of Charleston Inc License #92264 Listed on: 12/04/2019

Home Details
Home Type
- Single Family
Est. Annual Taxes
- $1,156
Year Built
- Built in 2006
Lot Details
- 2,178 Sq Ft Lot
- Wood Fence
HOA Fees
- $148 Monthly HOA Fees
Parking
- Off-Street Parking
Home Design
- Slab Foundation
- Asphalt Roof
- Cement Siding
Interior Spaces
- 1,732 Sq Ft Home
- 2-Story Property
- Ceiling Fan
- Gas Log Fireplace
- Window Treatments
- Living Room with Fireplace
- Laminate Flooring
- Dishwasher
Bedrooms and Bathrooms
- 3 Bedrooms
- Dual Closets
- Walk-In Closet
- Garden Bath
Outdoor Features
- Screened Patio
Schools
- Angel Oak Elementary School
- Haut Gap Middle School
- St. Johns High School
Utilities
- Cooling Available
- Heating Available
Community Details
Overview
- Front Yard Maintenance
- Whitney Lake Subdivision
Recreation
- Trails
Ownership History
Purchase Details
Home Financials for this Owner
Home Financials are based on the most recent Mortgage that was taken out on this home.Purchase Details
Home Financials for this Owner
Home Financials are based on the most recent Mortgage that was taken out on this home.Purchase Details
Home Financials for this Owner
Home Financials are based on the most recent Mortgage that was taken out on this home.Purchase Details
Similar Homes in Johns Island, SC
Home Values in the Area
Average Home Value in this Area
Purchase History
| Date | Type | Sale Price | Title Company |
|---|---|---|---|
| Deed | $415,000 | None Listed On Document | |
| Warranty Deed | $230,000 | None Available | |
| Warranty Deed | $207,000 | -- | |
| Deed | $147,450 | None Available |
Mortgage History
| Date | Status | Loan Amount | Loan Type |
|---|---|---|---|
| Open | $249,000 | New Conventional | |
| Previous Owner | $65,000 | Credit Line Revolving | |
| Previous Owner | $228,500 | New Conventional | |
| Previous Owner | $223,100 | New Conventional | |
| Previous Owner | $196,650 | New Conventional | |
| Previous Owner | $150,957 | New Conventional |
Property History
| Date | Event | Price | Change | Sq Ft Price |
|---|---|---|---|---|
| 06/04/2024 06/04/24 | Sold | $415,000 | -4.6% | $240 / Sq Ft |
| 05/10/2024 05/10/24 | Price Changed | $435,000 | -0.7% | $251 / Sq Ft |
| 04/18/2024 04/18/24 | Price Changed | $438,000 | -0.7% | $253 / Sq Ft |
| 04/12/2024 04/12/24 | For Sale | $441,000 | +91.7% | $255 / Sq Ft |
| 04/08/2020 04/08/20 | Sold | $230,000 | 0.0% | $133 / Sq Ft |
| 03/09/2020 03/09/20 | Pending | -- | -- | -- |
| 12/04/2019 12/04/19 | For Sale | $230,000 | +11.1% | $133 / Sq Ft |
| 06/21/2016 06/21/16 | Sold | $207,000 | 0.0% | $120 / Sq Ft |
| 05/22/2016 05/22/16 | Pending | -- | -- | -- |
| 03/11/2016 03/11/16 | For Sale | $207,000 | -- | $120 / Sq Ft |
Tax History Compared to Growth
Tax History
| Year | Tax Paid | Tax Assessment Tax Assessment Total Assessment is a certain percentage of the fair market value that is determined by local assessors to be the total taxable value of land and additions on the property. | Land | Improvement |
|---|---|---|---|---|
| 2023 | $1,384 | $10,000 | $0 | $0 |
| 2022 | $1,271 | $10,000 | $0 | $0 |
| 2021 | $1,331 | $10,000 | $0 | $0 |
| 2020 | $1,277 | $9,210 | $0 | $0 |
| 2019 | $1,177 | $8,280 | $0 | $0 |
| 2017 | $1,137 | $8,280 | $0 | $0 |
| 2016 | $964 | $7,210 | $0 | $0 |
| 2015 | $994 | $7,210 | $0 | $0 |
| 2014 | $896 | $0 | $0 | $0 |
| 2011 | -- | $0 | $0 | $0 |
Agents Affiliated with this Home
-
Jeff Cook

Seller's Agent in 2024
Jeff Cook
Jeff Cook Real Estate LPT Realty
(843) 270-2280
50 in this area
2,304 Total Sales
-
Caitlin Mcavoy
C
Seller Co-Listing Agent in 2024
Caitlin Mcavoy
Lifestyle Real Estate
(843) 277-7871
1 in this area
40 Total Sales
-
Shawn Pillion

Buyer's Agent in 2024
Shawn Pillion
EVERPLACE Realty
(843) 212-6248
1 in this area
46 Total Sales
-
Emily Everett
E
Seller's Agent in 2020
Emily Everett
Dunes Properties of Charleston Inc
(843) 881-5600
4 in this area
53 Total Sales
-
Thomas Markham
T
Seller Co-Listing Agent in 2020
Thomas Markham
Brand Name Real Estate
(843) 300-7420
1 in this area
5 Total Sales
-
Hunter Reynolds

Buyer's Agent in 2020
Hunter Reynolds
EXP Realty LLC
(843) 416-1471
7 in this area
194 Total Sales
Map
Source: CHS Regional MLS
MLS Number: 19032945
APN: 312-11-00-015
- 2905 Sweetleaf Ln
- 2952 Sweetleaf Ln
- 2961 Sweetleaf Ln
- 2941 Murraywood Rd
- 1666 Sparkleberry Ln
- 2961 Waterleaf Rd
- 1821 Towne St
- 1817 Towne St
- 1813 Towne St
- 1818 Towne St
- 3044 Sugarberry Ln
- 1387 Thin Pine Dr
- 2931 Waterleaf Rd
- 000 Murraywood Rd
- 1723 Brittlebush Ln
- 1411 Thin Pine Dr
- 1751 Brittlebush Ln
- 2744 Pinelog Ln
- 1876 Towne St
- 3073 Penny Ln






