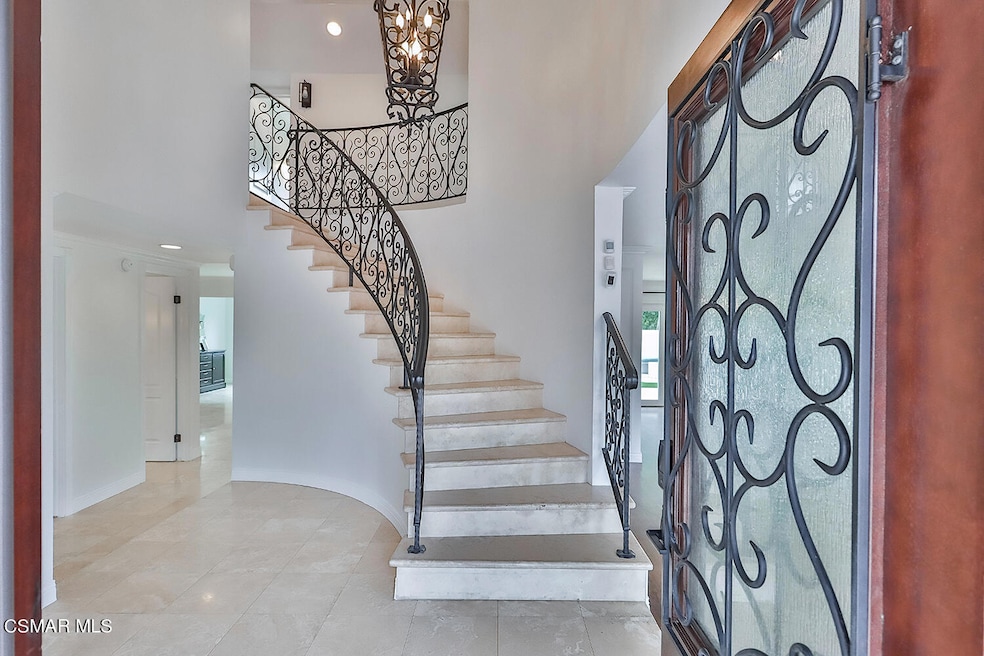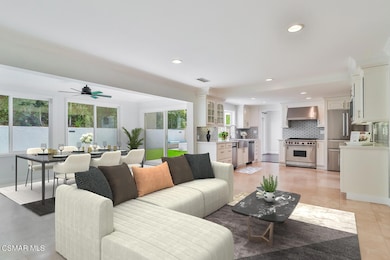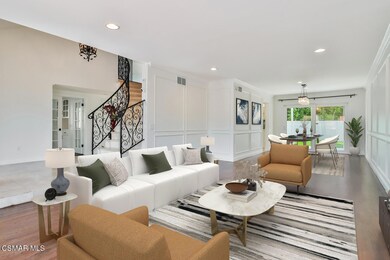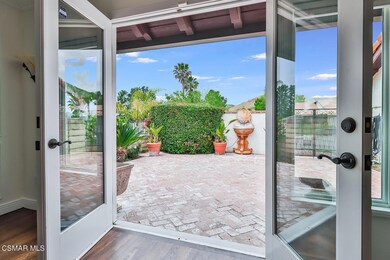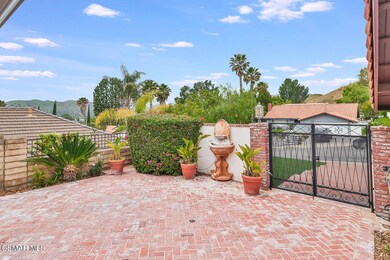
28636 Quaint St Agoura Hills, CA 91301
Highlights
- Updated Kitchen
- Mountain View
- Main Floor Bedroom
- Sumac Elementary School Rated A
- Wood Flooring
- Great Room
About This Home
As of August 2024Discover the peaceful Fountainwood neighborhood, with this renovated 5-bedroom home at the end of a quiet cul-de-sac, tucked away and very private. This spectacular residence boasts a 3-car garage with substantial attic storage and high-end finishes, including a fully paid 6.6 kW Sunrun solar system for optimal energy efficiency. Step inside through an updated front door or the elegant French doors leading into the courtyard, revealing a layout designed for comfort and style. The first floor features a convenient bedroom and bathroom, perfect for guests or office space. The heart of the home is the stunning kitchen, updated with quartz countertops and a glass tile backsplash, which opens to a spacious family room—extended by 170 sq/ft under permit—ideal for entertaining and family living. Upstairs, you'll find four additional bedrooms: a primary suite with a walk-in closet, a luxurious En-suite bathroom, and a private balcony overlooking a meticulously landscaped backyard. The outdoor space is a private retreat with new landscaping, a cozy fire pit, and ample seating. Every detail has been carefully curated to blend elegance and functionality, from the resanded and stained hardwood floors to the freshly painted interiors and travertine-countered bathrooms. Located within an award-winning school district, this home perfectly combines style, comfort, and convenience. Act now to make this exquisite property your new home. This is a Single Family Dwelling NOT a PUD, ask me what this means as it is very important for appraisal value on your investment.
Last Agent to Sell the Property
Pinnacle Estate Properties, Inc. License #01804035 Listed on: 05/27/2024

Home Details
Home Type
- Single Family
Est. Annual Taxes
- $12,351
Year Built
- Built in 1975 | Remodeled
Lot Details
- 7,383 Sq Ft Lot
- Property is zoned AHR17000*
Parking
- 3 Car Garage
Home Design
- Turnkey
Interior Spaces
- 2,527 Sq Ft Home
- 2-Story Property
- Ceiling height of 9 feet or more
- Fireplace With Gas Starter
- Double Pane Windows
- Double Door Entry
- French Doors
- Sliding Doors
- Family Room with Fireplace
- Great Room
- Dining Room
- Den
- Mountain Views
Kitchen
- Updated Kitchen
- Breakfast Area or Nook
- Range
- Dishwasher
- Quartz Countertops
- Trash Compactor
- Disposal
Flooring
- Wood
- Travertine
Bedrooms and Bathrooms
- 5 Bedrooms
- Main Floor Bedroom
- Walk-In Closet
- Remodeled Bathroom
- 3 Full Bathrooms
Laundry
- Dryer
- Washer
Outdoor Features
- Covered patio or porch
Utilities
- Central Air
- Heating Available
- Furnace
- Municipal Utilities District Water
Community Details
- No Home Owners Association
Listing and Financial Details
- Assessor Parcel Number 2050014021
Ownership History
Purchase Details
Home Financials for this Owner
Home Financials are based on the most recent Mortgage that was taken out on this home.Purchase Details
Purchase Details
Home Financials for this Owner
Home Financials are based on the most recent Mortgage that was taken out on this home.Purchase Details
Purchase Details
Home Financials for this Owner
Home Financials are based on the most recent Mortgage that was taken out on this home.Purchase Details
Home Financials for this Owner
Home Financials are based on the most recent Mortgage that was taken out on this home.Similar Homes in the area
Home Values in the Area
Average Home Value in this Area
Purchase History
| Date | Type | Sale Price | Title Company |
|---|---|---|---|
| Grant Deed | $1,465,000 | Lawyers Title Company | |
| Deed | -- | -- | |
| Interfamily Deed Transfer | -- | Servicelink | |
| Interfamily Deed Transfer | -- | None Available | |
| Grant Deed | -- | None Available | |
| Grant Deed | $730,000 | Commonwealth Land Title |
Mortgage History
| Date | Status | Loan Amount | Loan Type |
|---|---|---|---|
| Open | $1,149,825 | New Conventional | |
| Previous Owner | $280,000 | New Conventional | |
| Previous Owner | $240,000 | Credit Line Revolving | |
| Previous Owner | $139,800 | Credit Line Revolving | |
| Previous Owner | $547,400 | Purchase Money Mortgage | |
| Previous Owner | $504,000 | Unknown | |
| Previous Owner | $63,000 | Credit Line Revolving | |
| Previous Owner | $385,000 | Unknown | |
| Previous Owner | $50,000 | Stand Alone Second | |
| Previous Owner | $100,000 | Credit Line Revolving | |
| Previous Owner | $287,000 | Unknown | |
| Previous Owner | $30,000 | Stand Alone Second | |
| Previous Owner | $230,000 | Unknown | |
| Previous Owner | $25,000 | Unknown |
Property History
| Date | Event | Price | Change | Sq Ft Price |
|---|---|---|---|---|
| 08/06/2024 08/06/24 | Sold | $1,465,000 | -2.3% | $580 / Sq Ft |
| 08/06/2024 08/06/24 | Pending | -- | -- | -- |
| 06/27/2024 06/27/24 | Price Changed | $1,499,000 | -3.3% | $593 / Sq Ft |
| 05/27/2024 05/27/24 | For Sale | $1,549,999 | -- | $613 / Sq Ft |
Tax History Compared to Growth
Tax History
| Year | Tax Paid | Tax Assessment Tax Assessment Total Assessment is a certain percentage of the fair market value that is determined by local assessors to be the total taxable value of land and additions on the property. | Land | Improvement |
|---|---|---|---|---|
| 2024 | $12,351 | $1,061,473 | $649,834 | $411,639 |
| 2023 | $12,031 | $1,040,661 | $637,093 | $403,568 |
| 2022 | $11,661 | $1,020,256 | $624,601 | $395,655 |
| 2021 | $10,724 | $919,000 | $587,000 | $332,000 |
| 2019 | $9,894 | $851,000 | $544,000 | $307,000 |
| 2018 | $9,990 | $851,000 | $544,000 | $307,000 |
| 2016 | $9,005 | $776,000 | $496,000 | $280,000 |
| 2015 | $8,982 | $776,000 | $496,000 | $280,000 |
| 2014 | $9,028 | $776,000 | $496,000 | $280,000 |
Agents Affiliated with this Home
-
Jenny Carlton
J
Seller's Agent in 2024
Jenny Carlton
Pinnacle Estate Properties, Inc.
(818) 535-8023
1 in this area
76 Total Sales
-
Judith Seeger
J
Seller Co-Listing Agent in 2024
Judith Seeger
Pinnacle Estate Properties, Inc.
(805) 490-6601
1 in this area
78 Total Sales
Map
Source: Conejo Simi Moorpark Association of REALTORS®
MLS Number: 224002038
APN: 2050-014-021
- 28639 Quaint St
- 28702 Eagleton St
- 28752 Pisces St
- 6605 Tamarind St
- 6608 Maplegrove St
- 6618 Smoke Tree Ave
- 6513 Joshua St
- 6230 Acadia Ave
- 6304 Tamarind St
- 29003 Indian Ridge Ct
- 29003 Hollow Oak Ct
- 6564 Woodcrest Place
- 6451 Chesebro Rd
- 6505 Smoke Tree Ave
- 115 Kanan Rd
- 29018 Saddlebrook Dr
- 6000 Lapworth Dr
- 5792 Carell Ave
- 29251 Fountainwood St
- 28947 Thousand Oaks Blvd Unit 134
