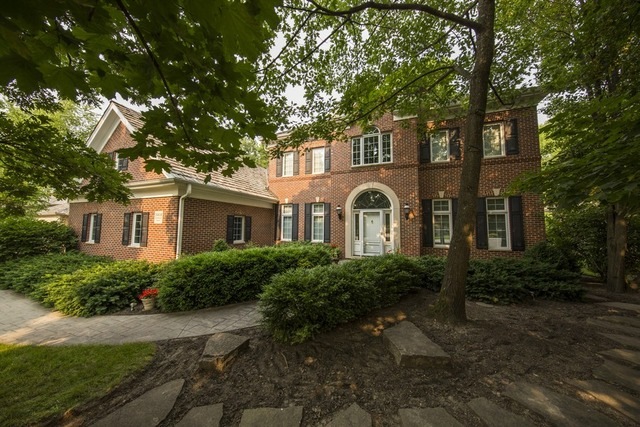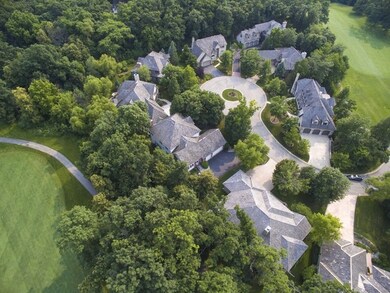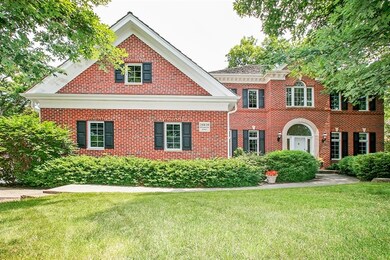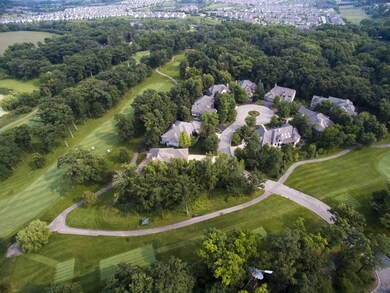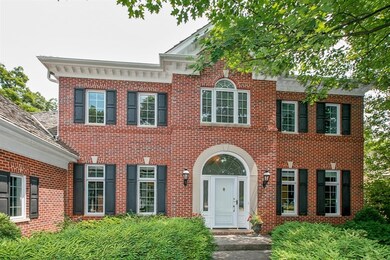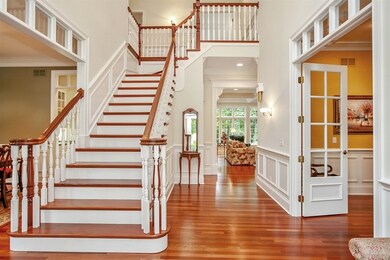
28639 N Champions Ct Mundelein, IL 60060
Ivanhoe NeighborhoodHighlights
- On Golf Course
- Landscaped Professionally
- Traditional Architecture
- Fremont Intermediate School Rated A-
- Wooded Lot
- Wood Flooring
About This Home
As of December 2024You don't want to miss this one! If you can appreciate the finer details, this home is a must see! Click on the virtual tour to actually walk thru the house!!! Custom Lazzaretto home on 2nd fairway wooded lot in Ivanhoe Country Club golf course community. Brazillian cherry floors, gourmet kitchen with corian counters, double oven, huge island, walk-in pantry, butlers pantry & eat-in kitchen. Sun drenched 3-season room, whole house sound system, extensive wood work, marble & granite flooring & leaded glass windows. Huge laundry room & separate mud room. Cul-de-sac. You don't have to play golf to enjoy the many lakes, trees and open spaces. Absolutely beautiful! Country club membership is completely voluntary too.
Last Agent to Sell the Property
@properties Christie's International Real Estate License #475128315 Listed on: 01/25/2016

Home Details
Home Type
- Single Family
Est. Annual Taxes
- $14,527
Year Built
- 1998
Lot Details
- On Golf Course
- Cul-De-Sac
- East or West Exposure
- Landscaped Professionally
- Wooded Lot
HOA Fees
- $189 per month
Parking
- Attached Garage
- Garage Transmitter
- Garage Door Opener
- Driveway
- Garage Is Owned
Home Design
- Traditional Architecture
- Brick Exterior Construction
- Slab Foundation
- Wood Shingle Roof
Interior Spaces
- Wood Burning Fireplace
- Gas Log Fireplace
- Mud Room
- Entrance Foyer
- Dining Area
- Home Office
- Sun or Florida Room
- Wood Flooring
- Unfinished Basement
- Basement Fills Entire Space Under The House
- Storm Screens
Kitchen
- Breakfast Bar
- Walk-In Pantry
- Double Oven
- Microwave
- High End Refrigerator
- Dishwasher
- Kitchen Island
- Disposal
Bedrooms and Bathrooms
- Walk-In Closet
- Primary Bathroom is a Full Bathroom
- Dual Sinks
- Whirlpool Bathtub
- Separate Shower
Laundry
- Laundry on main level
- Dryer
- Washer
Outdoor Features
- Brick Porch or Patio
Utilities
- Forced Air Zoned Heating and Cooling System
- Heating System Uses Gas
- Community Well
Listing and Financial Details
- Homeowner Tax Exemptions
Ownership History
Purchase Details
Home Financials for this Owner
Home Financials are based on the most recent Mortgage that was taken out on this home.Purchase Details
Home Financials for this Owner
Home Financials are based on the most recent Mortgage that was taken out on this home.Purchase Details
Home Financials for this Owner
Home Financials are based on the most recent Mortgage that was taken out on this home.Purchase Details
Home Financials for this Owner
Home Financials are based on the most recent Mortgage that was taken out on this home.Similar Homes in Mundelein, IL
Home Values in the Area
Average Home Value in this Area
Purchase History
| Date | Type | Sale Price | Title Company |
|---|---|---|---|
| Deed | $837,500 | None Listed On Document | |
| Deed | $837,500 | None Listed On Document | |
| Warranty Deed | $485,000 | Greater Illinois Title Co | |
| Warranty Deed | $535,000 | Attorney | |
| Warranty Deed | $143,000 | Chicago Title Insurance Co |
Mortgage History
| Date | Status | Loan Amount | Loan Type |
|---|---|---|---|
| Previous Owner | $460,750 | New Conventional | |
| Previous Owner | $417,000 | New Conventional | |
| Previous Owner | $385,000 | New Conventional | |
| Previous Owner | $276,000 | New Conventional | |
| Previous Owner | $281,000 | New Conventional | |
| Previous Owner | $288,269 | New Conventional | |
| Previous Owner | $320,000 | Unknown | |
| Previous Owner | $320,000 | Unknown | |
| Previous Owner | $50,000 | Unknown | |
| Previous Owner | $340,000 | Unknown | |
| Previous Owner | $50,000 | Credit Line Revolving | |
| Previous Owner | $105,000 | No Value Available |
Property History
| Date | Event | Price | Change | Sq Ft Price |
|---|---|---|---|---|
| 12/23/2024 12/23/24 | Sold | $837,500 | +21102.5% | $260 / Sq Ft |
| 12/20/2024 12/20/24 | Pending | -- | -- | -- |
| 04/01/2017 04/01/17 | Rented | $3,950 | -6.0% | -- |
| 02/08/2017 02/08/17 | Price Changed | $4,200 | -4.5% | $1 / Sq Ft |
| 01/02/2017 01/02/17 | Price Changed | $4,400 | -2.2% | $1 / Sq Ft |
| 11/30/2016 11/30/16 | For Rent | $4,500 | 0.0% | -- |
| 03/29/2016 03/29/16 | Sold | $535,000 | -2.6% | $159 / Sq Ft |
| 01/28/2016 01/28/16 | Pending | -- | -- | -- |
| 01/25/2016 01/25/16 | For Sale | $549,000 | -- | $164 / Sq Ft |
Tax History Compared to Growth
Tax History
| Year | Tax Paid | Tax Assessment Tax Assessment Total Assessment is a certain percentage of the fair market value that is determined by local assessors to be the total taxable value of land and additions on the property. | Land | Improvement |
|---|---|---|---|---|
| 2024 | $14,527 | $205,859 | $39,240 | $166,619 |
| 2023 | $13,099 | $188,619 | $35,954 | $152,665 |
| 2022 | $13,099 | $167,517 | $41,464 | $126,053 |
| 2021 | $12,513 | $161,650 | $40,012 | $121,638 |
| 2020 | $13,287 | $166,694 | $38,911 | $127,783 |
| 2019 | $13,603 | $170,432 | $37,568 | $132,864 |
| 2018 | $14,592 | $184,111 | $45,862 | $138,249 |
| 2017 | $14,228 | $178,315 | $44,418 | $133,897 |
| 2016 | $14,308 | $173,194 | $42,186 | $131,008 |
| 2015 | $13,785 | $162,364 | $39,548 | $122,816 |
| 2014 | $12,072 | $143,710 | $37,431 | $106,279 |
| 2012 | $11,391 | $144,986 | $37,763 | $107,223 |
Agents Affiliated with this Home
-
Dominick Clarizio

Seller's Agent in 2024
Dominick Clarizio
@ Properties
(847) 910-0733
35 in this area
251 Total Sales
-
Judie Fiandaca

Seller Co-Listing Agent in 2024
Judie Fiandaca
@ Properties
(847) 833-0517
28 in this area
104 Total Sales
-
Maria Kapelski
M
Seller's Agent in 2017
Maria Kapelski
Illinois Star, LTD
(773) 909-4094
-
Kay Phillips

Seller's Agent in 2016
Kay Phillips
@ Properties
(972) 977-8926
3 in this area
84 Total Sales
Map
Source: Midwest Real Estate Data (MRED)
MLS Number: MRD09123165
APN: 10-22-104-007
- 28488 N Seminole Ct
- 21819 W Riviera Ct
- 1084 Joice Ln
- 21827 W Riviera Ct
- 1104 Joice Ln
- 1114 Joice Ln
- 11113 Joice Ln
- 1093 Joice Ln
- 1103 Joice Ln
- 21855 W Murfield Ct
- 1277 Kessler Dr
- 1186 Kessler Dr
- 1157 Kessler Dr
- 1257 Kessler Dr
- 1046 Kessler Dr
- 1247 Kessler Dr
- 1237 Kessler Dr
- 1056 Kessler Dr
- 1066 Kessler Dr
- 1217 Kessler Dr
