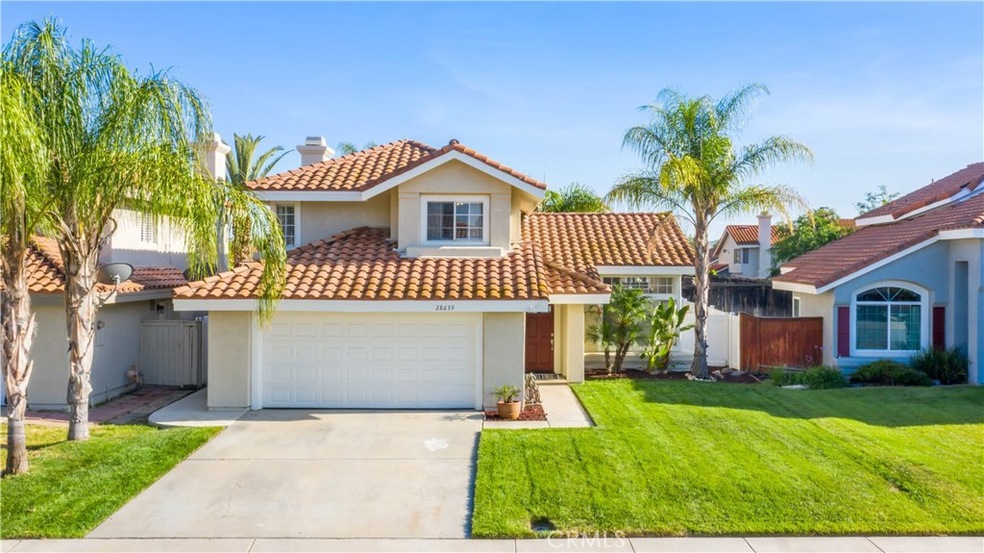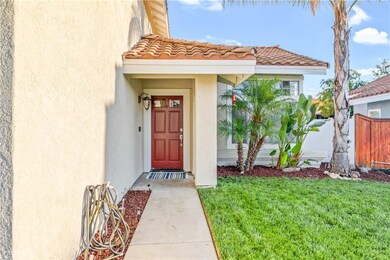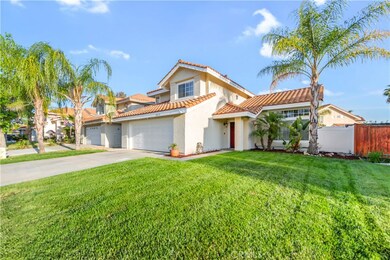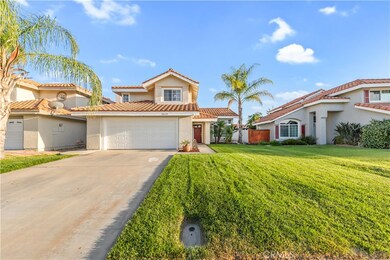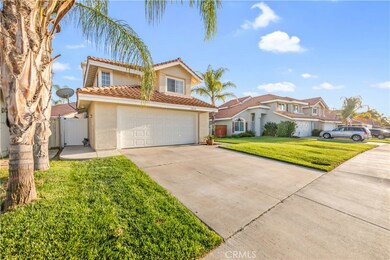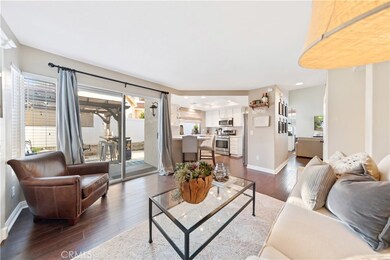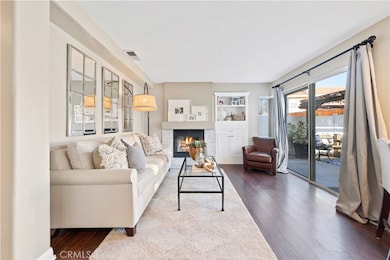
28639 N Port Ln Menifee, CA 92584
Menifee Lakes NeighborhoodEstimated Value: $518,791 - $549,000
Highlights
- Open Floorplan
- Wood Flooring
- Quartz Countertops
- Clubhouse
- High Ceiling
- Lawn
About This Home
As of June 2020Stunning move in ready 3 bedroom, 2.5 bath home in Menifee Lakes. NEW HVAC, furnace and ducting, NEW hot water heater, NEW white vinyl fencing, NEW Quartz Counter tops, NEW custom Herringbone subway tile back splash, NEW flooring and lighting! Entry way leads into the light and bright formal living room and dining room with vaulted ceilings. Kitchen has been beautifully redone with plenty of cabinet space, pantry, breakfast bar seating and opens to the living room with a fireplace and slider leading to the backyard. A half bath and ground floor laundry complete the first floor. Upstairs has 2 bedrooms that share a nicely redone bathroom and a spacious Master bedroom. Master bath has dual closets and double sinks. The backyard features a grassy area and gazebo with a bar top! LOW TAXES and HOA, dont miss out on this beautiful home!
Last Agent to Sell the Property
Legacy Realty Inc. License #01373580 Listed on: 05/14/2020
Last Buyer's Agent
Jan Hoover
Real Estate Places License #01426818
Home Details
Home Type
- Single Family
Est. Annual Taxes
- $4,901
Year Built
- Built in 1989
Lot Details
- 3,920 Sq Ft Lot
- Vinyl Fence
- Level Lot
- Lawn
- Back and Front Yard
- Property is zoned SP ZONE
HOA Fees
- $70 Monthly HOA Fees
Parking
- 2 Car Attached Garage
- Parking Available
Home Design
- Turnkey
- Slab Foundation
- Frame Construction
- Tile Roof
- Clay Roof
- Stucco
Interior Spaces
- 1,472 Sq Ft Home
- 2-Story Property
- Open Floorplan
- Built-In Features
- Tray Ceiling
- High Ceiling
- Ceiling Fan
- Recessed Lighting
- Blinds
- Sliding Doors
- Family Room with Fireplace
- Family Room Off Kitchen
- Living Room
- Dining Room
- Laundry Room
Kitchen
- Open to Family Room
- Breakfast Bar
- Gas Oven
- Gas Range
- Microwave
- Dishwasher
- Quartz Countertops
Flooring
- Wood
- Carpet
- Tile
Bedrooms and Bathrooms
- 3 Bedrooms
- All Upper Level Bedrooms
- Quartz Bathroom Countertops
- Dual Vanity Sinks in Primary Bathroom
- Bathtub with Shower
- Closet In Bathroom
Home Security
- Carbon Monoxide Detectors
- Fire and Smoke Detector
Outdoor Features
- Concrete Porch or Patio
- Exterior Lighting
Schools
- Callie Kirkpatrick Elementary School
- Pinacate Middle School
- Heritage High School
Additional Features
- Suburban Location
- Central Heating and Cooling System
Listing and Financial Details
- Tax Lot 90
- Tax Tract Number 22163
- Assessor Parcel Number 364146033
Community Details
Overview
- Menifee Lakes Association, Phone Number (951) 246-7678
- Menifee Lakes Master Assc. HOA
Amenities
- Community Barbecue Grill
- Picnic Area
- Clubhouse
Recreation
- Community Playground
- Community Pool
Ownership History
Purchase Details
Home Financials for this Owner
Home Financials are based on the most recent Mortgage that was taken out on this home.Purchase Details
Home Financials for this Owner
Home Financials are based on the most recent Mortgage that was taken out on this home.Purchase Details
Home Financials for this Owner
Home Financials are based on the most recent Mortgage that was taken out on this home.Purchase Details
Home Financials for this Owner
Home Financials are based on the most recent Mortgage that was taken out on this home.Purchase Details
Home Financials for this Owner
Home Financials are based on the most recent Mortgage that was taken out on this home.Purchase Details
Purchase Details
Home Financials for this Owner
Home Financials are based on the most recent Mortgage that was taken out on this home.Purchase Details
Similar Homes in the area
Home Values in the Area
Average Home Value in this Area
Purchase History
| Date | Buyer | Sale Price | Title Company |
|---|---|---|---|
| Sylvester Pharon S | $372,000 | Ticor Title Riverside | |
| Paulson Wesley | -- | Wfg National Title Company | |
| Paulson Wesley | -- | Wfg National Title Company | |
| Paulson Wesley | $267,000 | First American Title Company | |
| Ketchum Angela S | $249,909 | Landsafe Title Of Ca Inc | |
| Hsbc Bank Usa Na | $283,500 | Landsafe Title | |
| Esparza Edgar | $340,000 | Fidelity National Title Ins | |
| Roohy Kari L | -- | -- |
Mortgage History
| Date | Status | Borrower | Loan Amount |
|---|---|---|---|
| Open | Sylvester Pharon S | $380,556 | |
| Previous Owner | Paulson Wesley | $288,000 | |
| Previous Owner | Paulson Wesley | $262,000 | |
| Previous Owner | Paulson Wesley | $262,163 | |
| Previous Owner | Ketchum Angela S | $22,195 | |
| Previous Owner | Ketchum Angela S | $193,672 | |
| Previous Owner | Esparza Edgar | $304,000 | |
| Previous Owner | Esparza Edgar | $76,000 | |
| Previous Owner | Esparza Edgar | $272,000 | |
| Previous Owner | Roohy Kari L | $55,000 | |
| Previous Owner | Roohy Kari L | $25,000 | |
| Previous Owner | Roohy Louis | $126,700 | |
| Closed | Esparza Edgar | $68,000 |
Property History
| Date | Event | Price | Change | Sq Ft Price |
|---|---|---|---|---|
| 06/25/2020 06/25/20 | Sold | $372,000 | 0.0% | $253 / Sq Ft |
| 05/19/2020 05/19/20 | Pending | -- | -- | -- |
| 05/18/2020 05/18/20 | Off Market | $372,000 | -- | -- |
| 05/14/2020 05/14/20 | For Sale | $375,000 | +40.4% | $255 / Sq Ft |
| 09/04/2015 09/04/15 | Sold | $267,000 | -1.1% | $181 / Sq Ft |
| 07/30/2015 07/30/15 | Pending | -- | -- | -- |
| 06/28/2015 06/28/15 | Price Changed | $270,000 | -1.8% | $183 / Sq Ft |
| 06/18/2015 06/18/15 | For Sale | $275,000 | +3.0% | $187 / Sq Ft |
| 06/14/2015 06/14/15 | Off Market | $267,000 | -- | -- |
| 06/14/2015 06/14/15 | For Sale | $275,000 | -- | $187 / Sq Ft |
Tax History Compared to Growth
Tax History
| Year | Tax Paid | Tax Assessment Tax Assessment Total Assessment is a certain percentage of the fair market value that is determined by local assessors to be the total taxable value of land and additions on the property. | Land | Improvement |
|---|---|---|---|---|
| 2023 | $4,901 | $391,036 | $94,605 | $296,431 |
| 2022 | $4,873 | $383,369 | $92,750 | $290,619 |
| 2021 | $4,790 | $375,853 | $90,932 | $284,921 |
| 2020 | $3,753 | $289,007 | $86,702 | $202,305 |
| 2019 | $3,668 | $283,341 | $85,002 | $198,339 |
| 2018 | $3,521 | $277,786 | $83,336 | $194,450 |
| 2017 | $3,465 | $272,340 | $81,702 | $190,638 |
| 2016 | $3,340 | $267,000 | $80,100 | $186,900 |
| 2015 | $3,273 | $268,000 | $97,000 | $171,000 |
| 2014 | $3,113 | $256,000 | $92,000 | $164,000 |
Agents Affiliated with this Home
-
Iris Stricklin

Seller's Agent in 2020
Iris Stricklin
Legacy Realty Inc.
(310) 597-5355
5 in this area
155 Total Sales
-

Buyer's Agent in 2020
Jan Hoover
Real Estate Places
-
j young
j
Seller's Agent in 2015
j young
RE/MAX
(951) 533-8963
2 in this area
17 Total Sales
Map
Source: California Regional Multiple Listing Service (CRMLS)
MLS Number: SW20089161
APN: 364-146-033
- 30604 Blue Lagoon Cir
- 28594 Moon Shadow Dr
- 28582 Sand Island Way
- 28570 Sand Island Way
- 28789 Mill Bridge Dr
- 28679 Corte Capri
- 30230 Calle Belcanto
- 30571 Spring Lake Way
- 30679 View Ridge Ln
- 28613 Midsummer Ln
- 30151 Via Amante
- 30059 Calle Pompeii
- 30272 Tattersail Way
- 30027 Via Amante
- 29030 Rockledge Dr
- 29221 Loden Cir
- 28751 Broadstone Way
- 29232 Loden Cir
- 28367 Harvest Gold Ct
- 31189 Silver Moon Ct
- 28639 N Port Ln
- 28649 N Port Ln
- 28629 N Port Ln
- 30609 Blue Lagoon Cir
- 28619 N Port Ln
- 28659 N Port Ln
- 30619 Blue Lagoon Cir
- 28638 N Port Ln
- 28606 River Glen Ct
- 28630 N Port Ln
- 28613 N Port Ln
- 28616 River Glen Ct
- 28669 N Port Ln
- 28648 N Port Ln
- 28620 N Port Ln
- 30629 Blue Lagoon Cir
- 30614 Blue Lagoon Cir
- 28609 N Port Ln
- 28660 N Port Ln
- 28596 River Glen Ct
