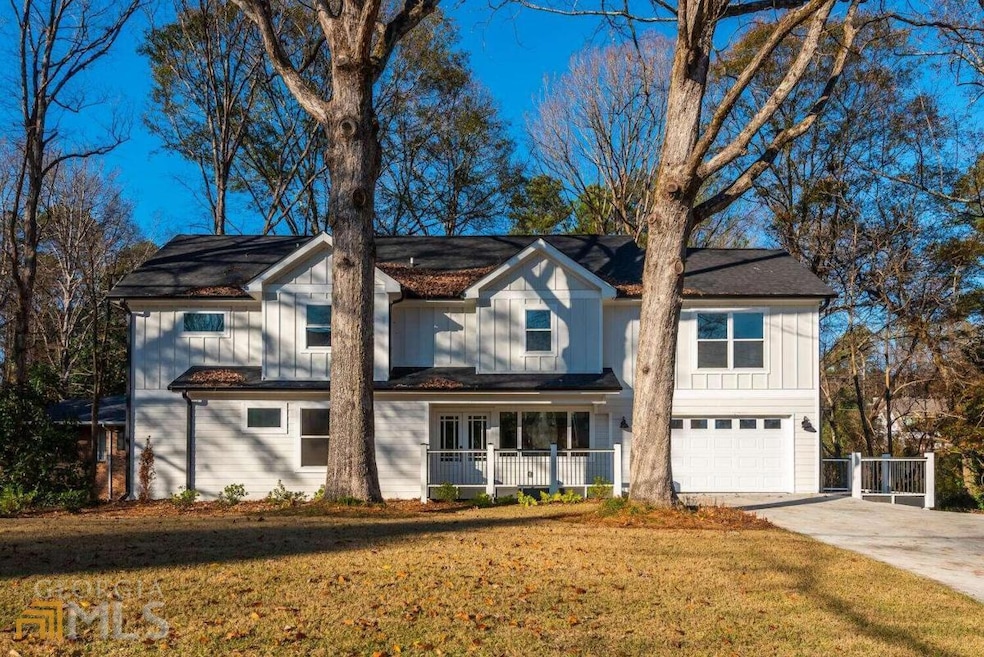Welcome to Ashford Park in the highly sought after Chamblee Charter school district! This FULLY RENOVATED 5 bedroom, 5 bath modern farmhouse is situated on a spacious corner lot. As you approach, you are met with a cozy front porch and double French doors that open up to the home. Upon entering, you are greeted by a bright and open floorplan. The charming family room with large windows is the perfect setting for entertaining family and friends as it opens up to the exquisite chefCOs kitchen. This incredible space boasts quartz counter tops, ample cabinet space, a large island, beautiful chevron-patterned marble backsplash, separate built-in wall cabinetry with a wine bottle rack. Completing the kitchen are high end, energy efficient appliances including an Instaview door-in-door refrigerator, built-in gas range with cooktop, microwave and dishwasher powered by LGCOs ThinkQ smart control app. French doors open up to an oversized deck which is the perfect setting for large gatherings. The main floor also features a home office with an adjacent full bath. The upper floor greets you with a cozy loft space perfect for a childrenCOs nook or reading area. The oversized, primary suite features beautiful windows with tons of natural light and double closet space. The elegant, primary bath encompasses a spa-like feel and boasts double vanities, a free-standing soaking tup, large walk-in shower with rain shower head and beautiful glass doors. Also on the upper floor are two oversized bedrooms with adjoining bath. An additional secondary bedroom and ensuite bath is located on the opposite wing of the upper floor. Completing this floor is a laundry room. The finished terrace level, with separate entrance, includes a generous living space, full bedroom, full bath, laundry room, and ample storage. Just outside the terrace level is a notable lower deck. The leveled backyard is private and creates a peaceful setting in the middle of Brookhaven. This beautiful home is conveniently located to shopping, entertainment, parks, and I-285 and GA-400. NOTE: This home was originally built in 1954 but was taken down to the foundation and reconstructed in 2021.

