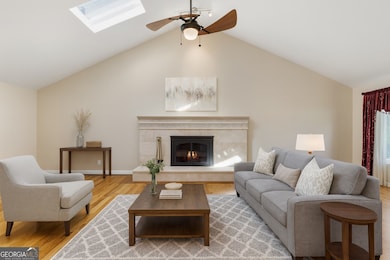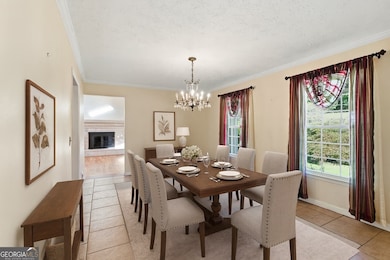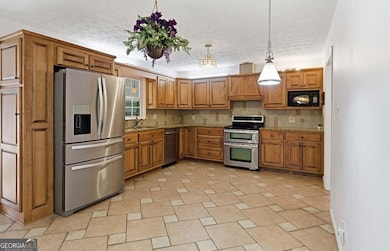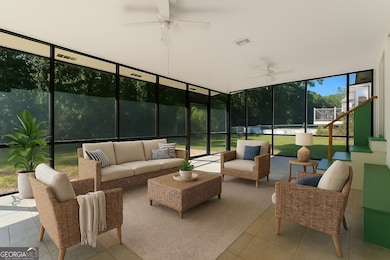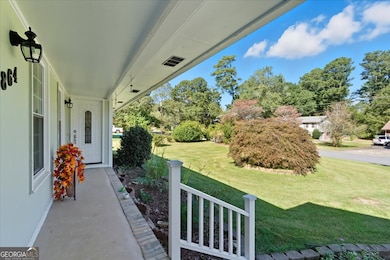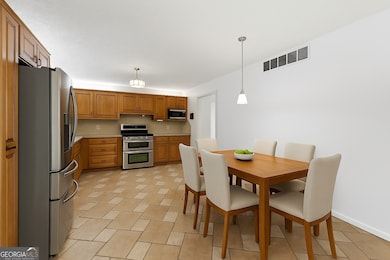2864 Saint Andrews Way NE Marietta, GA 30062
East Cobb NeighborhoodEstimated payment $3,021/month
Highlights
- Vaulted Ceiling
- Wood Flooring
- No HOA
- Mountain View Elementary School Rated A
- Loft
- Den
About This Home
Welcome home to your peaceful retreat! Imagine stepping into a life of comfort, space, and cherished memories in a highly-desired, established, and wonderfully quiet neighborhood. This isn't just a house; it's the backdrop for your next chapter, offering a sprawling splitlevel design where every square foot has a purpose. Your journey begins in the stately foyer, which flows effortlessly into the formal dining area-perfect for hosting holiday dinners-and a magnificent, sun-drenched living room. Here, soaring vaulted ceilings frame a massive, hearth-stone fireplace, ready to cast a warm, unforgettable glow over your cozy evenings. Extend your living space outdoors onto the lovely enclosed porch, a serene spot for your morning coffee or evening reading, overlooking a generous backyard crowned with lush, healthy sod. For the hobbyist or storage enthusiast, a substantial outbuilding/shed awaits, complete with a roll-up door and full power-a space limited only by your imagination! The heart of the home, the kitchen, is a chef's delight, boasting extensive cabinetry and sleek stainless steel appliances, all just steps from the main level's convenient half bath. Ascend the stairs to your private sanctuary. The upper level features four peaceful bedrooms and two full baths, all accented by warm hardwood floors that whisper of classic elegance. The primary suite is your luxurious escape: a truly vast space with a huge walk-in closet and a discreet, full-sized laundry closet-making wash days a breeze. The lower level unveils an incredible amount of flexible living space, anchored by a relaxed loft/media area. Beyond that lies a colossal bonus room with open shelving, presenting a fantastic opportunity to create the ultimate wet bar or stylish kitchenette for epic entertaining! Peace of mind is paramount-and it comes standard here: the Roof, HVAC system, and exterior Siding have all been recently replaced, allowing you to simply move in and start living your dream. Schedule your tour today!
Listing Agent
Keller Williams Realty First Atlanta License #354599 Listed on: 10/16/2025

Home Details
Home Type
- Single Family
Est. Annual Taxes
- $1,466
Year Built
- Built in 1972
Lot Details
- 0.25 Acre Lot
- Back Yard Fenced
- Level Lot
Parking
- 2 Car Garage
Home Design
- Block Foundation
- Composition Roof
Interior Spaces
- 3,265 Sq Ft Home
- 3-Story Property
- Vaulted Ceiling
- Ceiling Fan
- Entrance Foyer
- Family Room
- Living Room with Fireplace
- Formal Dining Room
- Den
- Loft
- Laundry on upper level
Kitchen
- Microwave
- Dishwasher
Flooring
- Wood
- Carpet
- Tile
Bedrooms and Bathrooms
- 4 Bedrooms
Outdoor Features
- Shed
- Porch
Schools
- Mountain View Elementary School
- Hightower Trail Middle School
- Pope High School
Utilities
- Central Heating and Cooling System
- 220 Volts
- Cable TV Available
Community Details
- No Home Owners Association
- Ashford Pines Subdivision
Listing and Financial Details
- Tax Lot 6
Map
Home Values in the Area
Average Home Value in this Area
Tax History
| Year | Tax Paid | Tax Assessment Tax Assessment Total Assessment is a certain percentage of the fair market value that is determined by local assessors to be the total taxable value of land and additions on the property. | Land | Improvement |
|---|---|---|---|---|
| 2025 | $1,466 | $240,040 | $52,000 | $188,040 |
| 2024 | $1,455 | $234,692 | $52,000 | $182,692 |
| 2023 | $1,016 | $156,548 | $34,000 | $122,548 |
| 2022 | $1,213 | $153,768 | $32,000 | $121,768 |
| 2021 | $1,101 | $116,176 | $23,600 | $92,576 |
| 2020 | $1,101 | $116,176 | $23,600 | $92,576 |
| 2019 | $1,101 | $116,176 | $23,600 | $92,576 |
| 2018 | $1,101 | $116,176 | $23,600 | $92,576 |
| 2017 | $940 | $109,212 | $23,600 | $85,612 |
| 2016 | $929 | $105,184 | $20,800 | $84,384 |
| 2015 | $996 | $105,184 | $20,800 | $84,384 |
| 2014 | $998 | $99,068 | $0 | $0 |
Property History
| Date | Event | Price | List to Sale | Price per Sq Ft |
|---|---|---|---|---|
| 10/16/2025 10/16/25 | For Sale | $550,000 | -- | $168 / Sq Ft |
Purchase History
| Date | Type | Sale Price | Title Company |
|---|---|---|---|
| Warranty Deed | -- | -- | |
| Deed | $165,000 | -- | |
| Foreclosure Deed | $186,000 | -- | |
| Quit Claim Deed | -- | -- | |
| Deed | $207,500 | -- |
Mortgage History
| Date | Status | Loan Amount | Loan Type |
|---|---|---|---|
| Previous Owner | $132,000 | New Conventional | |
| Previous Owner | $166,000 | New Conventional | |
| Previous Owner | $41,500 | New Conventional |
Source: Georgia MLS
MLS Number: 10623086
APN: 16-0530-0-042-0
- 2842 London Ct NE Unit 1
- 2853 Wendwood Dr
- 2963 Timberline Rd Unit 2
- 2607 Lulworth Ln
- 3091 Branford Ct
- 2260 Falkirk Pointe Dr
- 3071 Intrepid Wake
- 2998 Kodiak Ct
- 2919 Manitoba Ln
- 2864 Holly Oaks Dr
- 2953 Kings Walk Ave
- 2735 Wendy Ln
- 3070 Branford Ct
- 2934 Wendover St
- 2867 Holly Oaks Dr
- 3134 Hudson Pond Ln
- 2765 Timberline Rd
- 3021 Wendy Ln
- 3023 Timberline Rd
- 3086 Cynthia Ct Unit 6
- 3308 Ellsmere Trace
- 2400 Salem Dr NE
- 3251 Plains Way
- 3298 Robinson Oaks Way NE
- 2627 Hampton Park Dr
- 2193 Cedar Forks Dr
- 2312 Marneil Dr NE
- 2481 W Bridge Place NE
- 2611 Alcovy Trail NE
- 2470 Durmire Rd
- 2742 Bentwood Dr
- 2197 Oakrill Ct
- 2026 Baramore Oaks Dr
- 1736 Paramore Place NE
- 2604 Alcovy Trail NE
- 2594 Alcovy Trail NE

