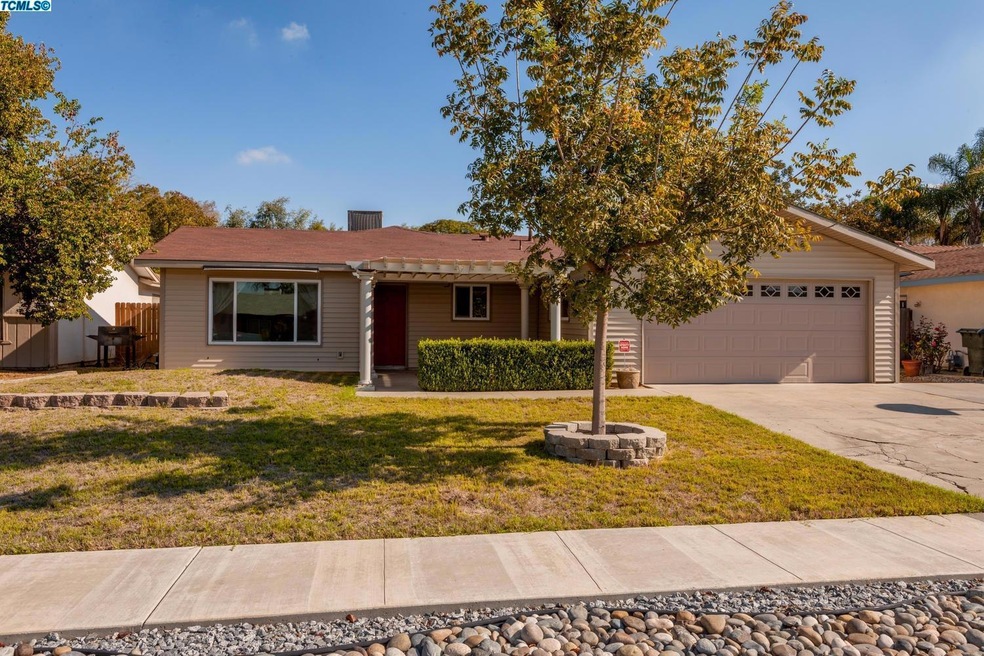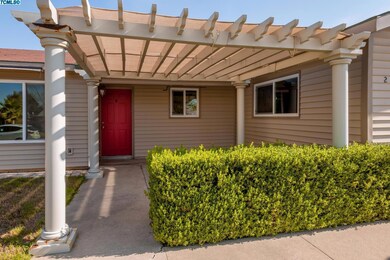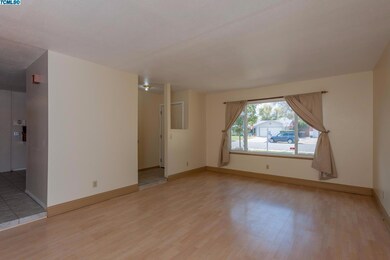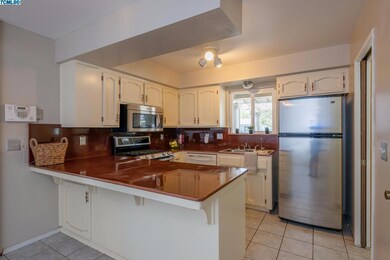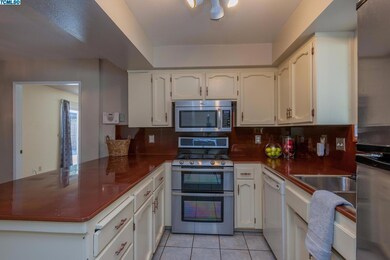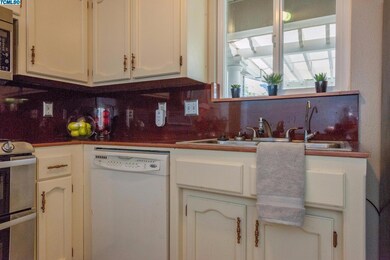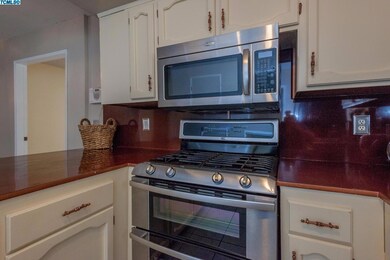
2865 Julia Cir Hanford, CA 93230
Estimated Value: $349,000 - $385,000
Highlights
- No HOA
- Porch
- Patio
- Double Oven
- 2 Car Attached Garage
- Home Security System
About This Home
As of August 2017Move-in ready home located in North Hanford in the Pioneer School District. Features a spacious layout with a bright family room with ceiling fan, dining area, den with built-in storage and fireplace and good-size bedrooms. The kitchen has ample counter space, a stainless steel 5 burner stove and built-in microwave, tile floors, pantry and a breakfast bar. Both bathrooms have been fully remodeled with new vanities with upgraded counter surfaces, mirrors, fixtures, toilets, linen storage and tile floors. The guest bath has a tub/shower combo with full tile backsplash and the master has a full tile walk-in shower with new enclosure. The backyard has an open patio and plenty of space to fit any of your needs. Additional amenities include a brand new comp roof, energy efficient double pane Milgard windows throughout, updated exterior siding and Pergola in the front yard, updated garage door, whole house water filtration system, wood laminate flooring, and an alarm system.
Last Listed By
Alyson Zumwalt
Coldwell Banker Premier Real Estate Listed on: 05/24/2017
Home Details
Home Type
- Single Family
Est. Annual Taxes
- $2,600
Year Built
- Built in 1978
Lot Details
- 8,712 Sq Ft Lot
Parking
- 2 Car Attached Garage
Home Design
- Slab Foundation
- Composition Roof
Interior Spaces
- 1,594 Sq Ft Home
- 1-Story Property
- Ceiling Fan
- Family Room
- Living Room with Fireplace
- Home Security System
- Laundry in Garage
Kitchen
- Double Oven
- Gas Range
- Microwave
- Dishwasher
Flooring
- Carpet
- Laminate
- Ceramic Tile
Bedrooms and Bathrooms
- 3 Bedrooms
- 2 Full Bathrooms
Outdoor Features
- Patio
- Porch
Utilities
- Forced Air Heating and Cooling System
- Natural Gas Connected
- Water Purifier
- Water Softener
- Satellite Dish
- Cable TV Available
Community Details
- No Home Owners Association
Listing and Financial Details
- Assessor Parcel Number 007140032000
Ownership History
Purchase Details
Home Financials for this Owner
Home Financials are based on the most recent Mortgage that was taken out on this home.Purchase Details
Home Financials for this Owner
Home Financials are based on the most recent Mortgage that was taken out on this home.Purchase Details
Home Financials for this Owner
Home Financials are based on the most recent Mortgage that was taken out on this home.Purchase Details
Home Financials for this Owner
Home Financials are based on the most recent Mortgage that was taken out on this home.Similar Homes in Hanford, CA
Home Values in the Area
Average Home Value in this Area
Purchase History
| Date | Buyer | Sale Price | Title Company |
|---|---|---|---|
| Fowler Daerek J | $206,000 | Stewart Title Of Ca Inc | |
| Kelly Edward George | -- | Chicago Title Company | |
| Kelly Edward George | $120,000 | Chicago Title Co | |
| Castle Vaugh C | -- | -- |
Mortgage History
| Date | Status | Borrower | Loan Amount |
|---|---|---|---|
| Open | Fowler Daerek J | $195,153 | |
| Closed | Fowler Daerek J | $202,268 | |
| Previous Owner | Kelly Edward George | $195,270 | |
| Previous Owner | Kelly Edward George | $207,075 | |
| Previous Owner | Kelly Edward George | $203,000 | |
| Previous Owner | Kelly Edward George | $122,400 | |
| Previous Owner | Castle Vaughn C | $34,900 |
Property History
| Date | Event | Price | Change | Sq Ft Price |
|---|---|---|---|---|
| 08/10/2017 08/10/17 | Sold | $206,000 | -1.9% | $129 / Sq Ft |
| 07/13/2017 07/13/17 | Pending | -- | -- | -- |
| 05/24/2017 05/24/17 | For Sale | $209,900 | -- | $132 / Sq Ft |
Tax History Compared to Growth
Tax History
| Year | Tax Paid | Tax Assessment Tax Assessment Total Assessment is a certain percentage of the fair market value that is determined by local assessors to be the total taxable value of land and additions on the property. | Land | Improvement |
|---|---|---|---|---|
| 2023 | $2,600 | $232,439 | $76,554 | $155,885 |
| 2022 | $2,522 | $228,022 | $75,053 | $152,969 |
| 2021 | $2,479 | $223,692 | $73,582 | $150,110 |
| 2020 | $2,486 | $221,472 | $72,828 | $148,644 |
| 2019 | $2,442 | $216,720 | $71,400 | $145,320 |
| 2018 | $2,430 | $212,600 | $70,000 | $136,000 |
| 2017 | $1,715 | $149,753 | $37,437 | $112,316 |
| 2016 | $1,623 | $146,817 | $36,703 | $110,114 |
| 2015 | $1,573 | $144,612 | $36,152 | $108,460 |
| 2014 | $1,585 | $141,779 | $35,444 | $106,335 |
Agents Affiliated with this Home
-
A
Seller's Agent in 2017
Alyson Zumwalt
Coldwell Banker Premier Real Estate
-
L
Buyer's Agent in 2017
Leeandra Dupree
Century 21 The United Group
Map
Source: Tulare County MLS
MLS Number: 130607
APN: 007-140-032-000
- 216 Palm Ct
- 2691 Westport Dr
- 2877 Aspen St
- 507 Diana Ct
- 3106 Miramar Ave
- 2563 Spruce Ct
- 3012 Pine St
- 2542 Spruce Ct
- 2724 Pine Castle Dr
- 3026 Sage Ct
- 2729 Pine Castle Dr
- 0 E Fargo Ave
- 344 E Birch Ave
- 2596 Pine Castle Dr
- 285 W Ash Ave
- 2402 Carter Way
- 3351 N Bautista Ave
- 815 Tony Dr
- 470 E Birch Ave
- 230 E Sycamore Dr
- 2865 Julia Cir
- 2873 Julia Cir
- 2851 Julia Cir
- 2873 E Julia Way
- 2872 Adrian Cir
- 2884 Adrian Cir
- 2889 Julia Cir
- 244 E Adrian Way
- 2866 Julia Cir
- 2890 Adrian Cir
- 256 E Adrian Way
- 2874 Julia Cir
- 203 E Julia Way
- 2852 E Julia Way
- 2888 Julia Cir
- 2852 Julia Cir
- 2888 E Julia Way
- 237 E Julia Way
- 2890 Julia Cir
- 2840 Julia Cir
