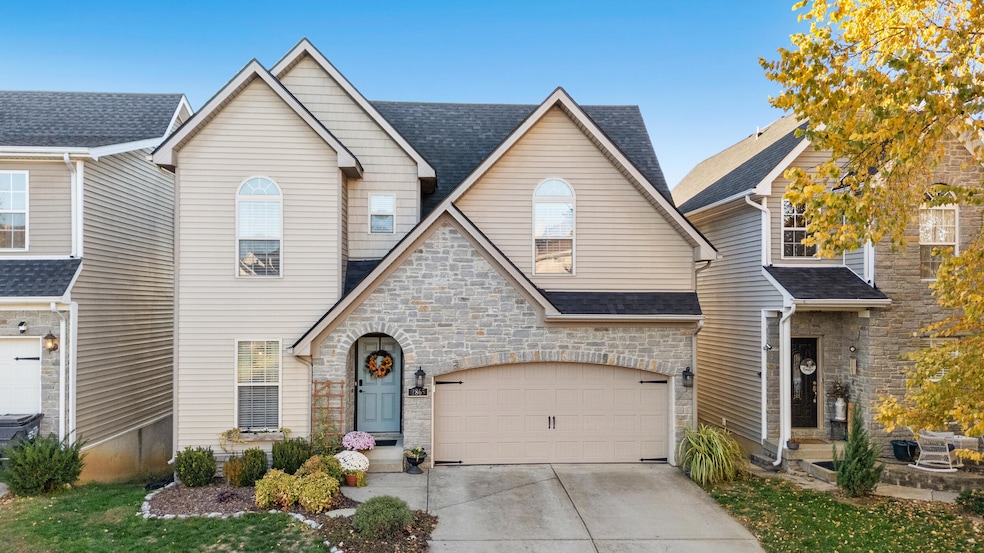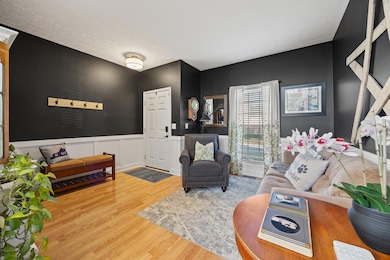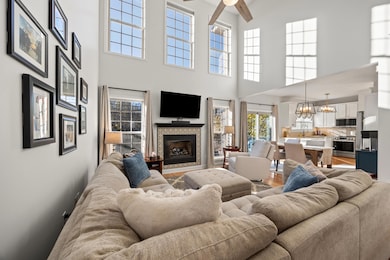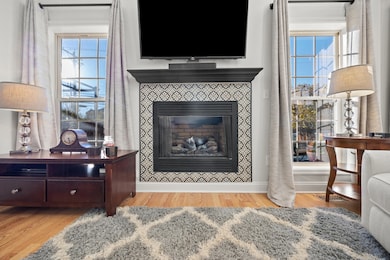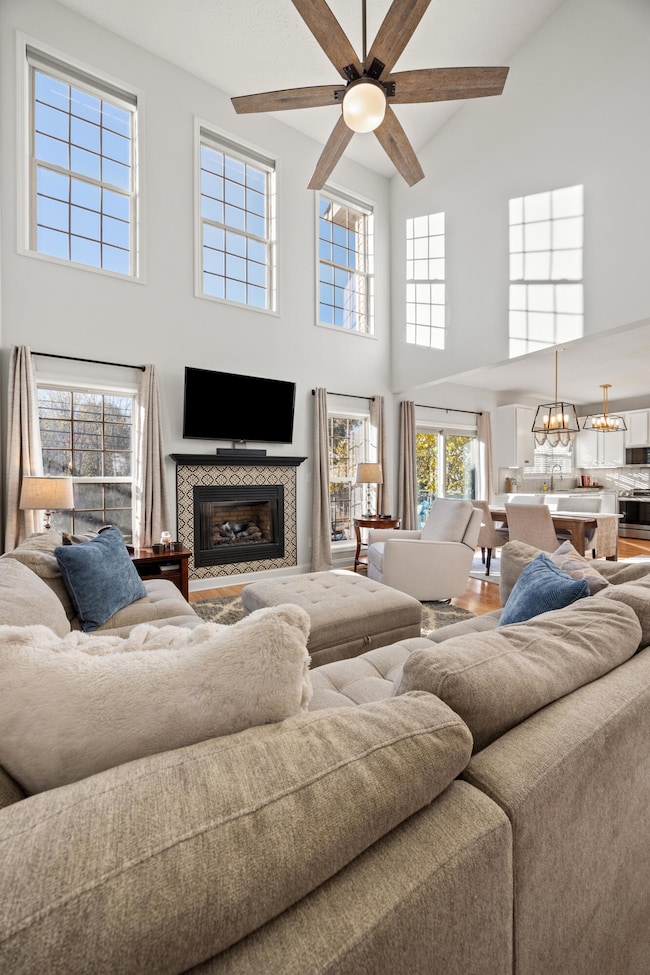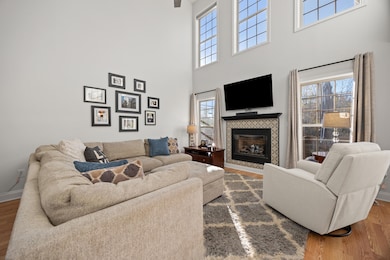2865 Mahala Ln Lexington, KY 40509
Gleneagles NeighborhoodEstimated payment $2,370/month
Highlights
- Popular Property
- Deck
- Home Office
- Garrett Morgan Elementary School Rated A-
- Recreation Room
- 2 Car Attached Garage
About This Home
Welcome to 2865 Mahala Lane! Conveniently located in the heart of Hamburg. Less than a mile away from Costco, Starbucks, Baptist Hospital and more! The rest of Hamburg's restaurants and shops are only a 5-10-minute drive, and you can be downtown in 20 minutes! Allowing you to enjoy everything Lexington has to offer. This one owner, well cared for home is just what you've been waiting for! You're welcomed into the inviting den where you'll notice the lovely board and batten walls. Continue into the home and enjoy the light and bright open floor plan living, dining, and kitchen where entertaining will be a dream. Cozy up to the fireplace on those cold days and watch a movie. Oh, and if it's too bright you can drop the automatic blinds and enjoy the movie glare free! The kitchen is well equipped with new appliances, granite countertops, tall cabinets, and access to your oversized deck. The tucked away half bath finishes off the first floor. Your tranquil primary bedroom and ensuite are located upstairs along with two nicely sized bedrooms for guests, family, or an office. Another full bathroom and perfectly located utility room finish off the second floor! The partially finished walk out basement adds another great space to utilize however you would like. You'll be able to add value by finishing the unfinished space that is stubbed for a full bathroom. Making this the most perfect and versatile home in this price range! This lovely home backs to green space where you can enjoy a little bit of nature right in Lexington. Owner/Agent
Home Details
Home Type
- Single Family
Est. Annual Taxes
- $3,256
Year Built
- Built in 2005
HOA Fees
- $17 Monthly HOA Fees
Parking
- 2 Car Attached Garage
- Front Facing Garage
- Garage Door Opener
- Driveway
Home Design
- Dimensional Roof
- Vinyl Siding
- Concrete Perimeter Foundation
- Stone
Interior Spaces
- 3-Story Property
- Ceiling Fan
- Ventless Fireplace
- Gas Log Fireplace
- Insulated Windows
- Blinds
- Window Screens
- Insulated Doors
- Living Room with Fireplace
- Home Office
- Recreation Room
- Utility Room
- Second Floor Utility Room
- Attic Access Panel
Kitchen
- Breakfast Bar
- Oven
- Microwave
- Dishwasher
- Disposal
Flooring
- Carpet
- Laminate
- Concrete
- Tile
Bedrooms and Bathrooms
- 3 Bedrooms
- Primary bedroom located on second floor
- Walk-In Closet
- Bathroom on Main Level
Laundry
- Laundry on upper level
- Washer and Electric Dryer Hookup
Partially Finished Basement
- Walk-Out Basement
- Stubbed For A Bathroom
Schools
- Garrett Morgan Elementary School
- Mary E Britton Middle School
- Frederick Douglass High School
Utilities
- Central Air
- Heat Pump System
- Underground Utilities
- Electric Water Heater
- Phone Available
Additional Features
- Deck
- 4,121 Sq Ft Lot
Community Details
- Blackford Oak Place Subdivision
- Mandatory home owners association
Listing and Financial Details
- Assessor Parcel Number 38152730
Map
Home Values in the Area
Average Home Value in this Area
Tax History
| Year | Tax Paid | Tax Assessment Tax Assessment Total Assessment is a certain percentage of the fair market value that is determined by local assessors to be the total taxable value of land and additions on the property. | Land | Improvement |
|---|---|---|---|---|
| 2025 | $3,256 | $263,300 | $0 | $0 |
| 2024 | $3,256 | $263,300 | $0 | $0 |
| 2023 | $3,256 | $263,300 | $0 | $0 |
| 2022 | $3,363 | $263,300 | $0 | $0 |
| 2021 | $2,467 | $193,100 | $0 | $0 |
| 2020 | $2,467 | $193,100 | $0 | $0 |
| 2019 | $2,467 | $193,100 | $0 | $0 |
| 2018 | $2,467 | $193,100 | $0 | $0 |
| 2017 | $2,351 | $193,100 | $0 | $0 |
| 2015 | $2,161 | $193,100 | $0 | $0 |
| 2014 | $2,161 | $193,100 | $0 | $0 |
| 2012 | $2,161 | $193,100 | $0 | $0 |
Property History
| Date | Event | Price | List to Sale | Price per Sq Ft |
|---|---|---|---|---|
| 11/13/2025 11/13/25 | For Sale | $395,000 | -- | $171 / Sq Ft |
Source: ImagineMLS (Bluegrass REALTORS®)
MLS Number: 25505590
APN: 38152730
- 3105 Many Oaks Park
- 2989 Mahala Ln
- 2265 Blackmoor Park Ln
- 3317 Scottish Trace
- 3265 Scottish Trace
- 2901 Fairfax Ln
- 3037 Polo Club Blvd
- 3096 Roundway Down Ln
- 3317 Feliciana Ln
- 2309 Patton Ct
- 3033 Old House Rd
- 2873 Blackford Pkwy
- The Griffith Plan at Belhurst - Traditional Collection
- The Dogwood Plan at Belhurst - Traditional Collection
- The Wheeler II Plan at Belhurst - Traditional Collection
- The Albany Plan at Belhurst - Traditional Collection
- The Tristan Plan at Belhurst - Traditional Collection
- The Talbot Plan at Belhurst - Traditional Collection
- The Newcomb II Plan at Belhurst - Traditional Collection
- The Fairhaven Plan at Belhurst - Traditional Collection
- 6600 Man o War Blvd
- 2785 Polo Club Blvd
- 3169 Caversham Park Ln
- 3041 Sewanee Ln
- 2920 Polo Club Blvd
- 2920 Polo Club Blvd
- 2085 Falling Leaves Ln
- 3320 Blackford Pkwy
- 2365 Sir Barton Way
- 2498 Aristocracy Cir
- 3050 Helmsdale Place
- 3621 Polo Club Blvd
- 2400 Ogden Way
- 1096 Brick House Ln
- 916 Star of Danube Way
- 3200 Todds Rd
- 252 Forest Hill Dr
- 2151 Meeting St
- 889 Revere Run Dr
- 881 Revere Run Dr
