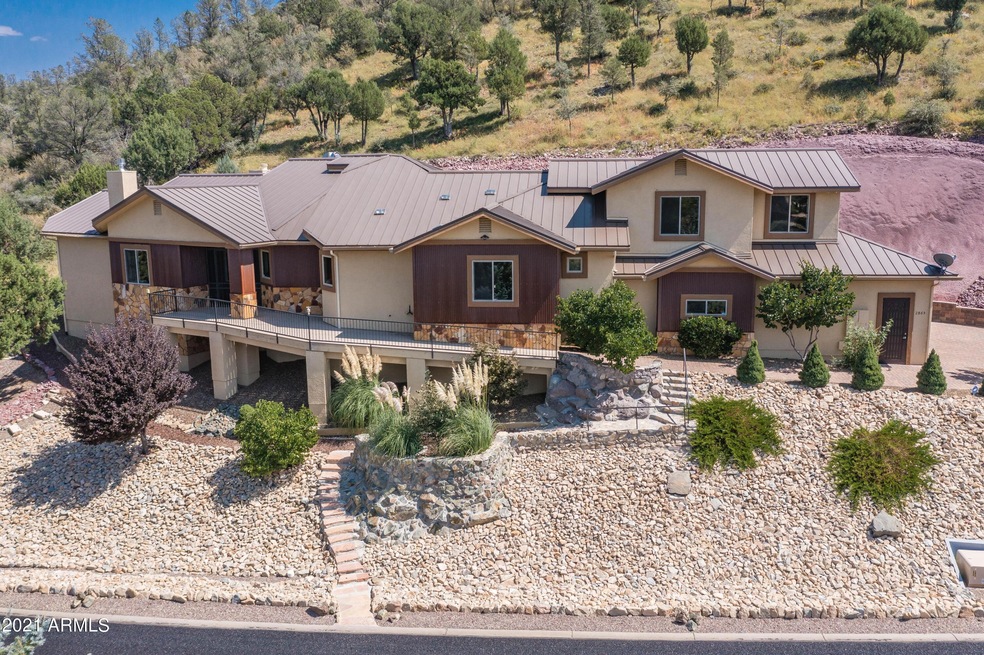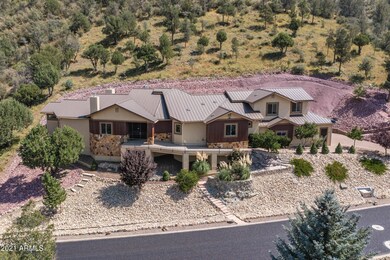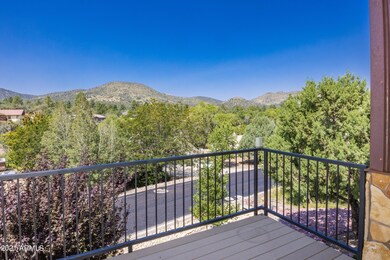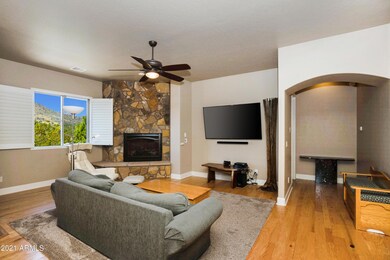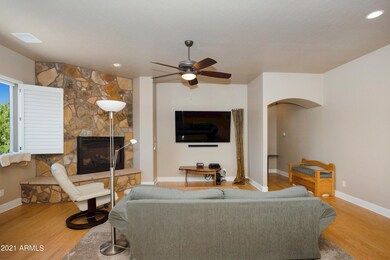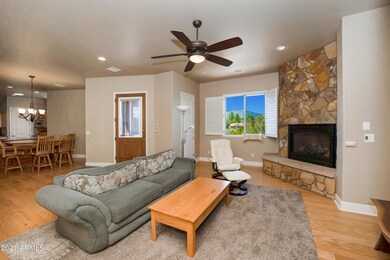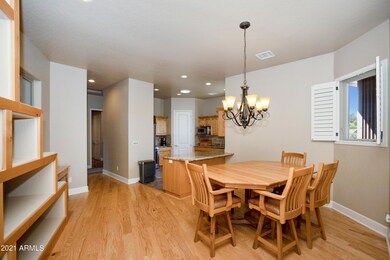
2865 Tolemac Way Prescott, AZ 86305
Estimated Value: $918,000 - $1,124,000
Highlights
- Private Pool
- Contemporary Architecture
- Granite Countertops
- Abia Judd Elementary School Rated A-
- Wood Flooring
- No HOA
About This Home
As of October 2021Don't miss this stunning custom home located on the prestigious west side of town! The home boasts a fantastic spilt bedroom floor plan with a great room design concept and main level living with dual master suites! The home was meticulously built with impressive architecture making it truly one of a kind and showing great pride of ownership! This unique home sits on a fully landscaped double lot (over an acre) with a cul de sac location for ultimate privacy. The exterior features metal roofing, Trex decking, custom real rock accents, corrugated steel, rainwater harvesting, and the fully owned solar makes this home extremely energy efficient. CONTINUE Upon entry, you are greeted by a light/bright interior with outstanding views and packed with so many custom features including gorgeous all wood & travertine floors (no carpet), a floor to ceiling stone high output gas fireplace with blower, custom wood shutters throughout & solar tubes. The custom kitchen is outfitted with alder cabinets, granite countertops, stainless steel appliances including a gas range/oven, corner sink, and a handy walk-in pantry. The adjacent lovely dining room has a great view looking towards Granite Mountain The dining/kitchen area also includes built-in decorative floor-to-ceiling shelving that are perfect for extra kitchen/pantry storage or family collectibles. An office nook off the kitchen makes for great use of space and convenience. Master suite one has stunning views with a fabulous ensuite bath featuring double sinks, executive height vanity, a contemporary snail shower, luxurious garden tub, a private water closet with sink, and a huge walk-in closet. The second master suite offers great views, a walk-in closet, large bathroom vanity, and a walk-in tiled shower with glass doors. Also found on the main level is the spacious laundry room with additional storage and a powder bath leading to the grand finale of an indoor pool. You read that right, this home offers an indoor pool (spool) with a water feature and shower - perfect for swimming all year round! Upstairs you will find two additional bedrooms with views, each an ensuite with custom tile showers and walk-in closets. The 4-car tandem garage is a true show stopper that includes a golf cart garage, epoxy floors, built-ins, and a utility sink. The 4 zone HVAC system and 2 whole-house fans make for ultimate comfort all year. Utilize your green thumb year-round with the greenhouse that has water/power. The private paver patio has a built-in gas fireplace and a splash of artificial grass that's perfect for entertaining or pets. The home is handicap accessible with level access thru the front entry. Additional features include a tankless hot water heater, Envio Water filtration system, paver driveway & security doors.
Last Agent to Sell the Property
eXp Realty License #SA561564000 Listed on: 09/20/2021

Home Details
Home Type
- Single Family
Est. Annual Taxes
- $5,036
Year Built
- Built in 2013
Lot Details
- 1.1 Acre Lot
- Cul-De-Sac
- Desert faces the front and back of the property
- Backyard Sprinklers
Parking
- 4 Car Garage
Home Design
- Contemporary Architecture
- Wood Frame Construction
- Metal Roof
- Block Exterior
- Stone Exterior Construction
- Stucco
Interior Spaces
- 3,335 Sq Ft Home
- 2-Story Property
- Central Vacuum
- Ceiling height of 9 feet or more
- Skylights
- Gas Fireplace
- Double Pane Windows
- Solar Screens
- Unfinished Basement
Kitchen
- ENERGY STAR Qualified Appliances
- Granite Countertops
Flooring
- Wood
- Stone
- Tile
Bedrooms and Bathrooms
- 4 Bedrooms
- Primary Bathroom is a Full Bathroom
- 4.5 Bathrooms
Pool
- Private Pool
- Above Ground Spa
Schools
- Out Of Maricopa Cnty Elementary And Middle School
- Out Of Maricopa Cnty High School
Utilities
- Central Air
- Heating Available
Community Details
- No Home Owners Association
- Association fees include no fees
- Kingswood Heights Unit 1 Subdivision
Listing and Financial Details
- Tax Lot 22
- Assessor Parcel Number 115-02-100-A
Ownership History
Purchase Details
Home Financials for this Owner
Home Financials are based on the most recent Mortgage that was taken out on this home.Purchase Details
Home Financials for this Owner
Home Financials are based on the most recent Mortgage that was taken out on this home.Purchase Details
Home Financials for this Owner
Home Financials are based on the most recent Mortgage that was taken out on this home.Similar Homes in Prescott, AZ
Home Values in the Area
Average Home Value in this Area
Purchase History
| Date | Buyer | Sale Price | Title Company |
|---|---|---|---|
| Paletta Yvette Marie | $825,000 | Yavapai Title | |
| Peecook Mark | -- | None Available | |
| Peecock Mark S | -- | Yavapai Title Agency Inc |
Mortgage History
| Date | Status | Borrower | Loan Amount |
|---|---|---|---|
| Previous Owner | Peecook Mark | $250,000 | |
| Previous Owner | Peecook Mark S | $442,500 | |
| Previous Owner | Peecock Mark S | $442,500 |
Property History
| Date | Event | Price | Change | Sq Ft Price |
|---|---|---|---|---|
| 10/19/2021 10/19/21 | Sold | $825,000 | -2.9% | $247 / Sq Ft |
| 10/03/2021 10/03/21 | Pending | -- | -- | -- |
| 09/20/2021 09/20/21 | For Sale | $850,000 | -- | $255 / Sq Ft |
Tax History Compared to Growth
Tax History
| Year | Tax Paid | Tax Assessment Tax Assessment Total Assessment is a certain percentage of the fair market value that is determined by local assessors to be the total taxable value of land and additions on the property. | Land | Improvement |
|---|---|---|---|---|
| 2026 | $5,164 | $104,660 | -- | -- |
| 2024 | $4,976 | $109,720 | -- | -- |
| 2023 | $4,976 | $91,583 | $10,072 | $81,511 |
| 2022 | $4,782 | $77,680 | $10,004 | $67,676 |
| 2021 | $4,847 | $78,781 | $9,797 | $68,984 |
| 2020 | $5,036 | $0 | $0 | $0 |
| 2019 | $4,921 | $0 | $0 | $0 |
| 2018 | $4,704 | $0 | $0 | $0 |
| 2017 | $4,472 | $0 | $0 | $0 |
| 2016 | $4,912 | $0 | $0 | $0 |
| 2015 | -- | $0 | $0 | $0 |
| 2014 | -- | $0 | $0 | $0 |
Agents Affiliated with this Home
-
Geoffrey Hyland, PLLC

Seller's Agent in 2021
Geoffrey Hyland, PLLC
eXp Realty
(928) 237-4425
1,592 Total Sales
Map
Source: Arizona Regional Multiple Listing Service (ARMLS)
MLS Number: 6296150
APN: 115-02-100A
- 3000 W Shadow Valley Ranch Rd
- 0 Tolemac Way Unit 6811135
- 0 Tolemac Way Unit PAR1060924
- 2635 Tolemac Way
- 15 Manzanita Ct
- 2 Woodside Dr
- 171 Wildwood Dr
- 42 Woodside Dr
- 11 Highland Terrace
- 56 Woodside Dr
- 2381 Oakwood Dr
- 2100 N Holly Dr
- 2301 Loma Vista Dr
- 2309 Loma Vista Dr
- 2312 Loma Vista Dr
- 2349 Loma Vista Dr
- 1420 Royal Oak Cir
- 2115 Burlwood Dr
- 2108 Burlwood Dr
- 1640 N Arrowhead Dr
- 2865 Tolemac Way
- 2895 N Tolemac Rd
- 2895 Tolemac Way Unit 21
- 2895 Tolemac Way
- 2895 N Tolemac Way
- 2895 N Tolemac Way Unit 21
- 2860 Tolemac Way
- 2795 Tolemac Way
- 2935 N Tolemac Rd
- 2880 Tolemac Way
- 2840 Tolemac Way
- 2840 Tolemac Way Unit 1
- 2800 Tolemac Way
- 2900 Tolemac Way
- 2940 Tolemac Way
- 2965 Tolemac Way
- 2765 Tolemac Way Unit 25
- 2780 Tolemac Way
- 43 Wildwood Dr
- 47 Wildwood Dr
