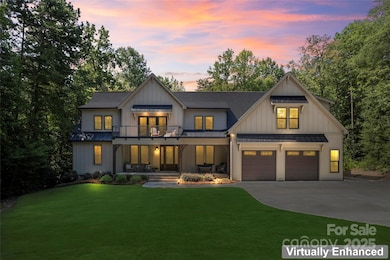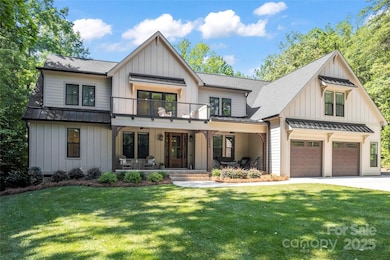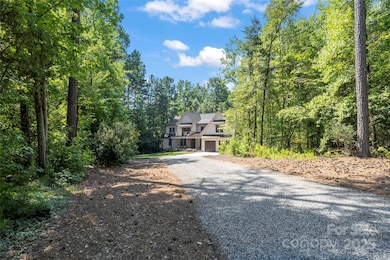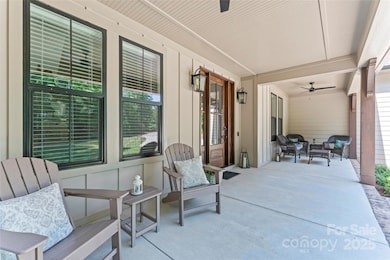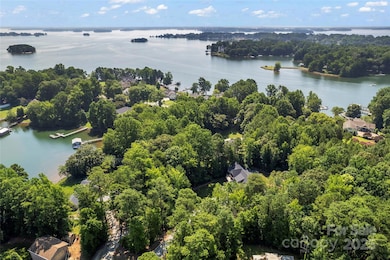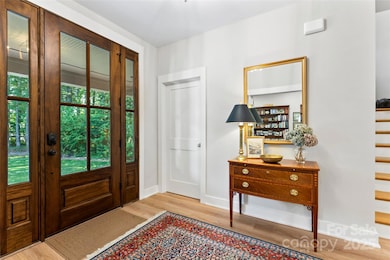2866 Backwoods Trail Denver, NC 28037
Estimated payment $8,450/month
Highlights
- Water Views
- Open Floorplan
- Wooded Lot
- St. James Elementary School Rated A-
- Private Lot
- Transitional Architecture
About This Home
This prestigious builder home offers exceptional privacy, thoughtful design, and luxurious details. This 4-bedroom, 4.5-bath custom home features an open floor plan with a family room equipped with a gas fireplace, a chef’s kitchen boasting stainless steel appliances, a hidden walk-in pantry, and a large island. The primary bedroom has an en-suite bathroom with heated floors and a walk-in closet. Additionally, the property provides a full-size laundry room and an office. The sliding glass door opens to a 320+ sq. ft. screened porch. Upstairs, a large loft opens to a "cocktail terrace," a perfect spot to enjoy seasonal water views. The space features 3 bedrooms, 3 full baths, and a flex area. Unique to this property is a separate private entrance leading to the fourth bedroom and its own bathroom. The 3-car garage features EV charger capability and a drive-through bay, making it perfect for a boat or golf cart. The public boat ramp at Beatty's Ford Park is less than 5 minutes away.
Listing Agent
Dan Callahan
Keller Williams Lake Norman Brokerage Email: dan.callahan@kw.com License #273490 Listed on: 07/10/2025
Co-Listing Agent
Keller Williams Lake Norman Brokerage Email: dan.callahan@kw.com License #342067
Home Details
Home Type
- Single Family
Est. Annual Taxes
- $6,529
Year Built
- Built in 2023
Lot Details
- Cul-De-Sac
- Private Lot
- Irrigation
- Wooded Lot
Parking
- 3 Car Attached Garage
Home Design
- Transitional Architecture
- Metal Roof
- Hardboard
Interior Spaces
- 2-Story Property
- Open Floorplan
- Wet Bar
- Ceiling Fan
- Gas Log Fireplace
- Insulated Windows
- Sliding Doors
- Mud Room
- Family Room with Fireplace
- Screened Porch
- Storage
- Water Views
- Crawl Space
- Attic Fan
- Carbon Monoxide Detectors
Kitchen
- Walk-In Pantry
- Gas Oven
- Gas Cooktop
- Microwave
- Dishwasher
- Wine Refrigerator
- Kitchen Island
Flooring
- Wood
- Carpet
- Tile
- Vinyl
Bedrooms and Bathrooms
- Walk-In Closet
Laundry
- Laundry Room
- Dryer
- Washer
Outdoor Features
- Patio
- Terrace
- Fire Pit
Schools
- St. James Elementary School
- East Lincoln Middle School
- East Lincoln High School
Utilities
- Zoned Cooling
- Heat Pump System
- Propane
- Tankless Water Heater
- Cable TV Available
Community Details
- No Home Owners Association
- Electric Vehicle Charging Station
Listing and Financial Details
- Assessor Parcel Number 92231
Map
Home Values in the Area
Average Home Value in this Area
Tax History
| Year | Tax Paid | Tax Assessment Tax Assessment Total Assessment is a certain percentage of the fair market value that is determined by local assessors to be the total taxable value of land and additions on the property. | Land | Improvement |
|---|---|---|---|---|
| 2025 | $6,529 | $1,057,849 | $83,236 | $974,613 |
| 2024 | $6,482 | $1,057,849 | $83,236 | $974,613 |
| 2023 | $6,477 | $1,057,849 | $83,236 | $974,613 |
| 2022 | $368 | $49,742 | $49,742 | $0 |
| 2021 | $370 | $49,742 | $49,742 | $0 |
| 2020 | $298 | $42,742 | $42,742 | $0 |
| 2019 | $298 | $42,742 | $42,742 | $0 |
| 2018 | $245 | $35,046 | $35,046 | $0 |
| 2017 | $245 | $35,046 | $35,046 | $0 |
| 2016 | $244 | $0 | $0 | $0 |
Property History
| Date | Event | Price | List to Sale | Price per Sq Ft |
|---|---|---|---|---|
| 07/10/2025 07/10/25 | For Sale | $1,497,000 | -- | $332 / Sq Ft |
Purchase History
| Date | Type | Sale Price | Title Company |
|---|---|---|---|
| Warranty Deed | $40,000 | None Available | |
| Interfamily Deed Transfer | -- | None Available |
Source: Canopy MLS (Canopy Realtor® Association)
MLS Number: 4279518
APN: 92231
- 3125 Lake Shore Rd S
- 8110 Squirrel Hill Ln
- 2778 Cherry Ln
- 2514 Smith Harbour Dr
- 2325 Perry Rd
- 2494 Cherry Ln
- 3489 Lake Shore Rd S
- 3446 Governors Island Dr
- 2378 Smith Harbour Dr
- #97 Silver Trace Ln
- #92 Silver Trace Ln
- 101 Silver Trace Ln Unit 101
- 1150 Golden Hill Ln
- 1140 Golden Hill Ln
- 2576 Shanklin Ln S
- 5023 Silver Trace Ln
- 30 Shanklin Ln S Unit 30
- 32 Shanklin Ln S Unit 32
- 2656 Norman Isle Dr
- Lot 2 Conner Cove Ln
- 2829 Sand Cove Ct
- 2516 Gallery Dr
- 2369 Stardust Ct
- 7946 Mariners Pointe Cir
- 2180 Moss Meadow Ln
- 7879 Smith Pond Dr
- 2054 Hickory Hills Dr
- 1534 Spruce Ln
- 318 Tuskarora Trail
- 1539 Spruce Ln
- 7203 Ogden Place
- 4241 Burton Ln
- 1079 Beckstead Ct
- 7977 Lucky Creek Ln
- 3242 Treyson Dr
- 3214 Treyson Dr
- 1098 Winthrop Star Ln
- 4180 Garrison Grv Ln
- 5337 Cairo Ct
- 3972 Harmattan Dr

