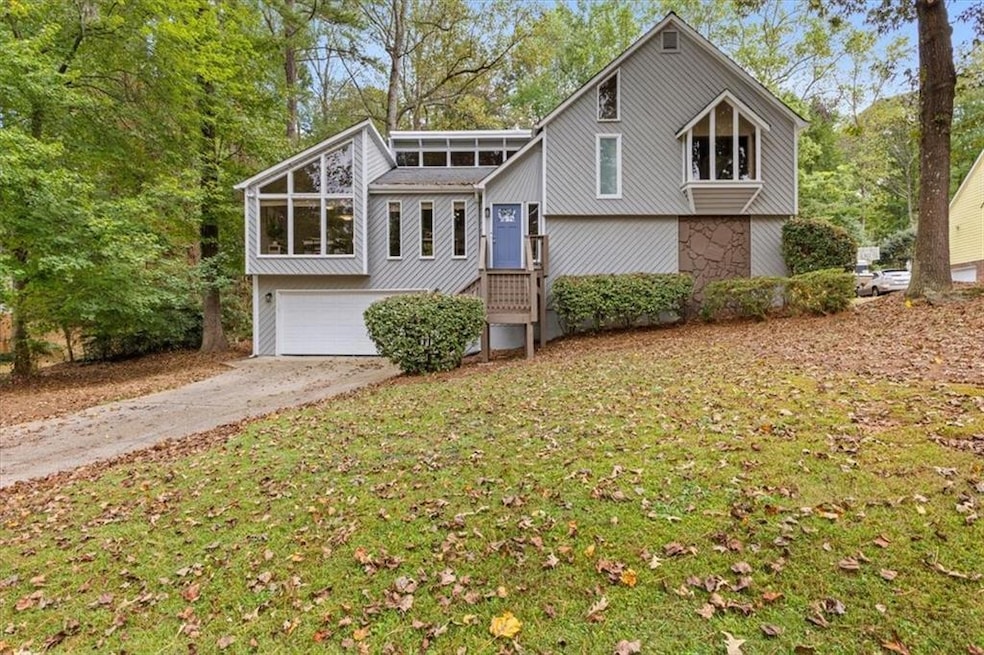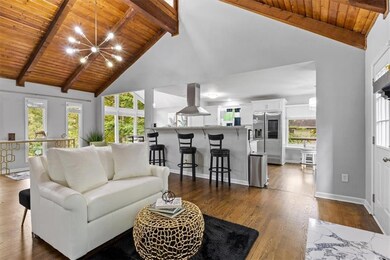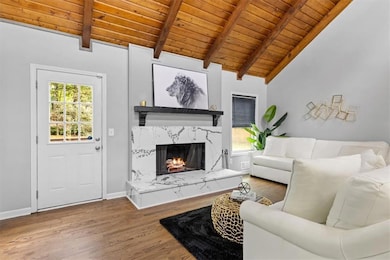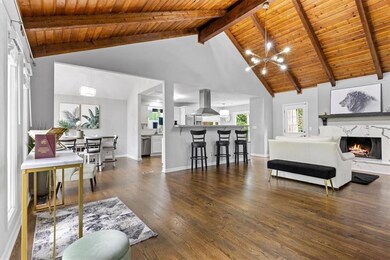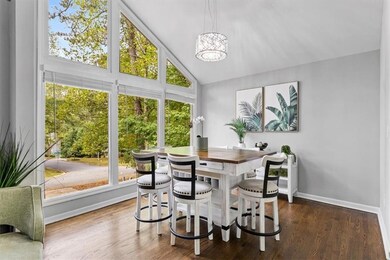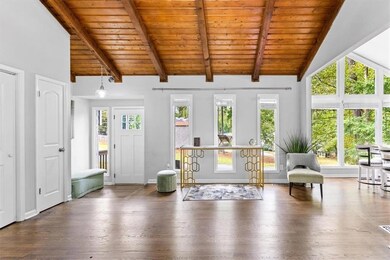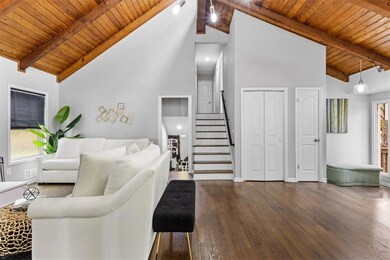2866 Lexington Trace Marietta, GA 30062
East Cobb NeighborhoodEstimated payment $3,707/month
Highlights
- Open-Concept Dining Room
- Deck
- Traditional Architecture
- Shallowford Falls Elementary School Rated A
- Vaulted Ceiling
- Wood Flooring
About This Home
Located in the highly sought-after Liberty Ridge subdivision, this updated 4-bedroom, 3-bath home offers the perfect blend of timeless charm and modern upgrades. With approximately 2,266 square feet of well-designed living space, this home is ideal for families or anyone seeking comfort, convenience, and style.
Step into the spacious vaulted great room, highlighted by a stunning granite fireplace—perfect for relaxing or entertaining. The bright, open kitchen features white cabinetry, granite countertops, and a subway tile backsplash, making meal prep a breeze.
Enjoy outdoor living with two private rear decks and a built-in fire pit in the backyard—great for weekend gatherings or quiet evenings under the stars. The finished daylight basement offers a flexible space ideal for a teen suite, guest quarters, or home office.
Located just minutes from top-rated schools, shopping, dining, and East Cobb's best parks, this move-in-ready home checks all the boxes.
Don’t miss this opportunity—schedule your showing today!
Home Details
Home Type
- Single Family
Est. Annual Taxes
- $6,849
Year Built
- Built in 1979
Lot Details
- 0.36 Acre Lot
- Level Lot
- Back Yard Fenced and Front Yard
Parking
- 2 Car Garage
Home Design
- Traditional Architecture
- Composition Roof
- Cedar
Interior Spaces
- 2,266 Sq Ft Home
- 2-Story Property
- Beamed Ceilings
- Vaulted Ceiling
- Ceiling Fan
- Family Room with Fireplace
- Open-Concept Dining Room
- Breakfast Room
- Formal Dining Room
Kitchen
- Electric Range
- Dishwasher
Flooring
- Wood
- Carpet
Bedrooms and Bathrooms
- Shower Only
Basement
- Walk-Out Basement
- Basement Fills Entire Space Under The House
- Finished Basement Bathroom
- Laundry in Basement
- Stubbed For A Bathroom
- Natural lighting in basement
Outdoor Features
- Deck
- Fire Pit
Schools
- Shallowford Falls Elementary School
- Hightower Trail Middle School
- Pope High School
Utilities
- Central Heating and Cooling System
- Underground Utilities
- Cable TV Available
Community Details
- Liberty Ridge Subdivision
Listing and Financial Details
- Assessor Parcel Number 16053300180
Map
Home Values in the Area
Average Home Value in this Area
Tax History
| Year | Tax Paid | Tax Assessment Tax Assessment Total Assessment is a certain percentage of the fair market value that is determined by local assessors to be the total taxable value of land and additions on the property. | Land | Improvement |
|---|---|---|---|---|
| 2025 | $6,849 | $227,324 | $56,000 | $171,324 |
| 2024 | $5,055 | $167,648 | $46,000 | $121,648 |
| 2023 | $3,364 | $154,992 | $34,400 | $120,592 |
| 2022 | $3,601 | $139,688 | $29,600 | $110,088 |
| 2021 | $3,113 | $117,416 | $26,000 | $91,416 |
| 2020 | $3,113 | $117,416 | $26,000 | $91,416 |
| 2019 | $3,113 | $117,416 | $26,000 | $91,416 |
| 2018 | $2,930 | $96,556 | $26,000 | $70,556 |
| 2017 | $2,776 | $96,556 | $26,000 | $70,556 |
| 2016 | $2,301 | $80,044 | $26,000 | $54,044 |
| 2015 | $2,317 | $78,656 | $21,576 | $57,080 |
| 2014 | $2,383 | $80,216 | $0 | $0 |
Property History
| Date | Event | Price | List to Sale | Price per Sq Ft | Prior Sale |
|---|---|---|---|---|---|
| 10/13/2025 10/13/25 | For Sale | $595,000 | 0.0% | -- | |
| 04/01/2024 04/01/24 | Sold | $595,000 | +0.8% | $380 / Sq Ft | View Prior Sale |
| 03/01/2024 03/01/24 | Pending | -- | -- | -- | |
| 02/21/2024 02/21/24 | For Sale | $590,000 | +38.8% | $377 / Sq Ft | |
| 10/31/2023 10/31/23 | Sold | $425,000 | -14.1% | $272 / Sq Ft | View Prior Sale |
| 10/23/2023 10/23/23 | Pending | -- | -- | -- | |
| 10/12/2023 10/12/23 | Price Changed | $495,000 | +16.5% | $316 / Sq Ft | |
| 10/11/2023 10/11/23 | For Sale | $425,000 | +42.4% | $272 / Sq Ft | |
| 07/14/2017 07/14/17 | Sold | $298,500 | 0.0% | $132 / Sq Ft | View Prior Sale |
| 06/18/2017 06/18/17 | Pending | -- | -- | -- | |
| 06/15/2017 06/15/17 | For Sale | $298,500 | 0.0% | $132 / Sq Ft | |
| 02/25/2016 02/25/16 | Rented | $1,700 | -8.1% | -- | |
| 01/12/2016 01/12/16 | For Rent | $1,850 | 0.0% | -- | |
| 09/25/2014 09/25/14 | Sold | $196,700 | -24.3% | $87 / Sq Ft | View Prior Sale |
| 08/28/2014 08/28/14 | Pending | -- | -- | -- | |
| 05/23/2014 05/23/14 | For Sale | $259,900 | -- | $115 / Sq Ft |
Purchase History
| Date | Type | Sale Price | Title Company |
|---|---|---|---|
| Special Warranty Deed | $595,000 | None Listed On Document | |
| Special Warranty Deed | $425,000 | None Listed On Document | |
| Warranty Deed | $298,500 | -- | |
| Warranty Deed | -- | -- | |
| Warranty Deed | $196,700 | -- | |
| Warranty Deed | $197,870 | -- | |
| Foreclosure Deed | $197,870 | -- | |
| Deed | $217,700 | -- | |
| Deed | $169,000 | -- | |
| Deed | $125,900 | -- |
Mortgage History
| Date | Status | Loan Amount | Loan Type |
|---|---|---|---|
| Closed | $7,500 | No Value Available | |
| Open | $565,250 | New Conventional | |
| Previous Owner | $500,000 | Balloon | |
| Previous Owner | $293,092 | FHA | |
| Previous Owner | $43,550 | Stand Alone Refi Refinance Of Original Loan | |
| Previous Owner | $100,000 | New Conventional | |
| Previous Owner | $125,900 | VA |
Source: First Multiple Listing Service (FMLS)
MLS Number: 7664822
APN: 16-0533-0-018-0
- 3461 Salem Trace
- 2864 Sudbury Ct
- 3503 Liberty Ridge Trail
- 2872 Suffolk Ct
- 2760 Hembree Rd NE
- 3601 Cherbourg Way
- 3148 Cherbourg Ct
- 2735 Wendy Ln
- 2694 Tritt Springs Dr NE
- 2934 Wendover St
- 3287 Harvest Way
- 2628 Tritt Springs Trace NE Unit 2
- 2570 Rocky Springs Dr
- 2608 Tritt Springs Trace NE
- 2961 Connie St
- 3298 Robinson Oaks Way NE
- 3250 Ethan Dr
- 3021 Wendy Ln
- 3110 Skyridge Ct
- 3308 Ellsmere Trace
- 3741 Bays Ferry Way
- 3741 Bays Ferry Way
- 2575 Walden Estates Dr
- 3285 Marlanta Dr
- 3285 Marlanta Dr Unit Beautiful East Cobb Unit
- 2503 Regency Lake Dr
- 2765 Timberline Rd
- 2230 Rolland St
- 3023 Timberline Rd
- 2127 W Carlyle Ct
- 3086 Cynthia Ct Unit 6
- 3765 Cochran Lake Dr
- 2193 Cedar Forks Dr
- 3251 Plains Way
- 2646 Alpine Trail
