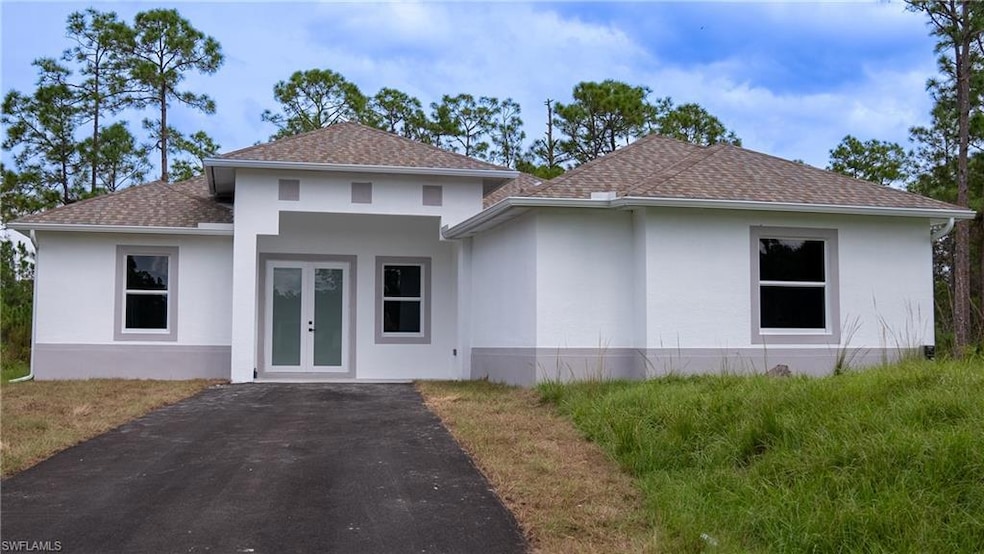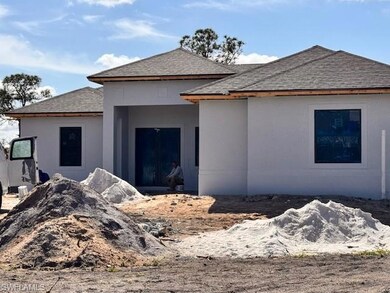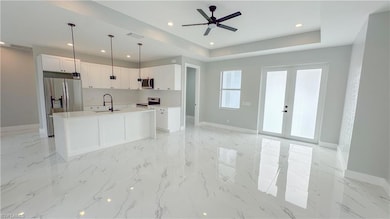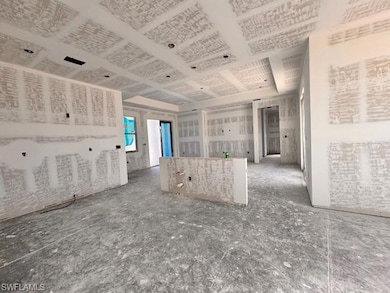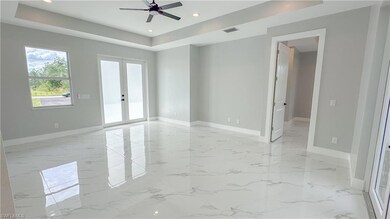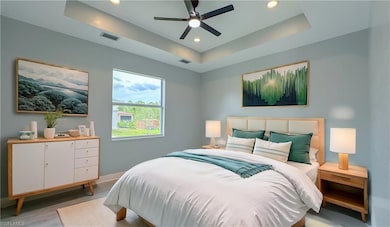
2866 NE 39th Ave Naples, FL 34120
Rural Estates NeighborhoodHighlights
- View of Trees or Woods
- 1.14 Acre Lot
- High Impact Windows
- Estates Elementary School Rated A-
- Lanai
- Concrete Block With Brick
About This Home
As of June 2025Welcome to this house that is almost ready for the new owner, to call home. The main house offers a spacious, light-filled layout with three generously sized bedrooms and two pristine bathrooms, ideal for comfortable living and entertaining. Elegant tile flooring flows throughout, creating a seamless blend of style and ease of maintenance. An added gem to this property is a versatile 1-bedroom, 1-bathroom apartment, perfect for a family room, guest suite, in-law suite, or even as an income-producing rental. Step outside to discover the charming outdoor kitchen, perfect for hosting gatherings or enjoying tranquil evenings on your 1.14-acre lot. With easy access to the rear of the property, there’s abundant space for you to design your dream pool, storage area, or custom garage. This property captures the best modern, flexible living with room to grow. Don’t miss your chance to own this stunning home!
Last Agent to Sell the Property
Dream Homes Realty of Naples License #NAPLES-249513998 Listed on: 02/13/2025
Home Details
Home Type
- Single Family
Est. Annual Taxes
- $408
Year Built
- Built in 2025
Lot Details
- 1.14 Acre Lot
- Lot Dimensions: 75
- South Facing Home
- Paved or Partially Paved Lot
Parking
- 2 Parking Garage Spaces
Home Design
- Concrete Block With Brick
- Shingle Roof
- Stucco
Interior Spaces
- 2,100 Sq Ft Home
- 1-Story Property
- Double Hung Windows
- Family or Dining Combination
- Tile Flooring
- Views of Woods
Kitchen
- Range<<rangeHoodToken>>
- <<microwave>>
- Dishwasher
- Kitchen Island
- Disposal
Bedrooms and Bathrooms
- 4 Bedrooms
- Split Bedroom Floorplan
- 3 Full Bathrooms
- Shower Only
Laundry
- Laundry Tub
- Washer Hookup
Home Security
- High Impact Windows
- High Impact Door
Outdoor Features
- Lanai
Utilities
- Central Heating and Cooling System
- Well
- Cable TV Available
Community Details
- Golden Gate Estates Community
Listing and Financial Details
- Assessor Parcel Number 39898520006
- Tax Block 90
Ownership History
Purchase Details
Home Financials for this Owner
Home Financials are based on the most recent Mortgage that was taken out on this home.Purchase Details
Purchase Details
Purchase Details
Similar Homes in Naples, FL
Home Values in the Area
Average Home Value in this Area
Purchase History
| Date | Type | Sale Price | Title Company |
|---|---|---|---|
| Warranty Deed | $565,000 | Venture Title | |
| Special Warranty Deed | $59,000 | Attorneys Title Services | |
| Warranty Deed | $47,500 | Attorneys Title Services | |
| Deed | -- | None Listed On Document | |
| Interfamily Deed Transfer | -- | None Available |
Mortgage History
| Date | Status | Loan Amount | Loan Type |
|---|---|---|---|
| Open | $339,000 | New Conventional |
Property History
| Date | Event | Price | Change | Sq Ft Price |
|---|---|---|---|---|
| 06/09/2025 06/09/25 | Sold | $565,000 | -3.4% | $269 / Sq Ft |
| 04/04/2025 04/04/25 | Pending | -- | -- | -- |
| 02/13/2025 02/13/25 | For Sale | $585,000 | -- | $279 / Sq Ft |
Tax History Compared to Growth
Tax History
| Year | Tax Paid | Tax Assessment Tax Assessment Total Assessment is a certain percentage of the fair market value that is determined by local assessors to be the total taxable value of land and additions on the property. | Land | Improvement |
|---|---|---|---|---|
| 2023 | $409 | $15,080 | $0 | $0 |
| 2022 | $339 | $13,709 | $0 | $0 |
| 2021 | $231 | $12,463 | $0 | $0 |
| 2020 | $227 | $11,330 | $0 | $0 |
| 2019 | $201 | $10,300 | $0 | $0 |
| 2018 | $184 | $9,364 | $0 | $0 |
| 2017 | $146 | $8,513 | $0 | $0 |
| 2016 | $131 | $7,739 | $0 | $0 |
| 2015 | $122 | $7,035 | $0 | $0 |
| 2014 | $103 | $6,395 | $0 | $0 |
Agents Affiliated with this Home
-
Maria Zabala

Seller's Agent in 2025
Maria Zabala
Dream Homes Realty of Naples
(239) 253-6123
37 in this area
116 Total Sales
-
Enrique Zabala

Seller Co-Listing Agent in 2025
Enrique Zabala
Dream Homes Realty of Naples
(239) 935-5252
8 in this area
25 Total Sales
-
Ian Williams
I
Buyer's Agent in 2025
Ian Williams
Palm Paradise Realty Group
(239) 336-4272
1 in this area
1 Total Sale
Map
Source: Naples Area Board of REALTORS®
MLS Number: 225017251
APN: 39898520006
- 2910 39th Ave NE
- 2941 37th Ave NE
- 0 41st Ave NE Unit 225053136
- 3415 41st Ave NE
- 0 41st Ave NE Unit 224060006
- 3637 Everglades Blvd N
- 5240 Everglades Blvd N
- 35XX Everglades Blvd N
- 2575 39th Ave NE
- 3290 37th Ave NE
- 3320 41st Ave NE
- 2740 35th Ave NE
- 2526 37th Ave NE
- 3247 35th Ave NE
- 2618 35th Ave NE
- 2520 43rd Ave NE
- 2998 45th Ave NE
