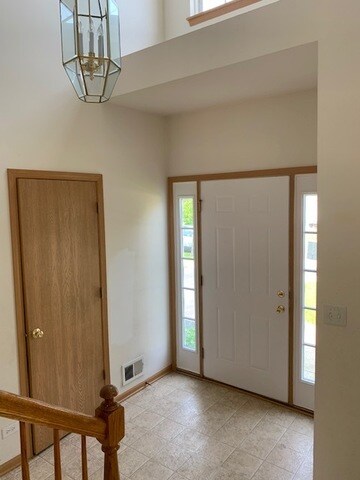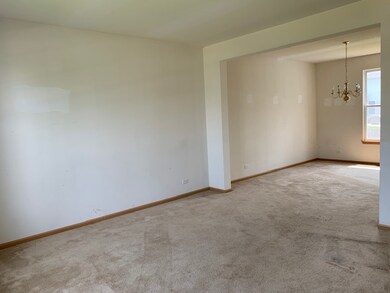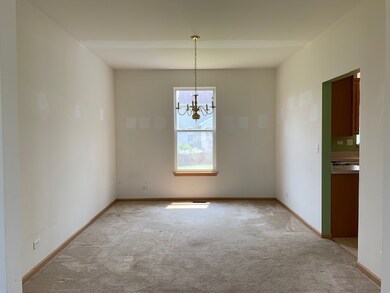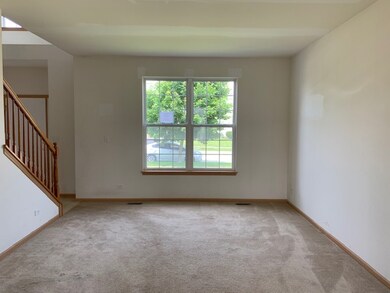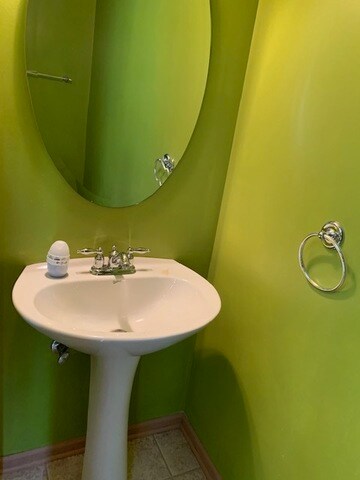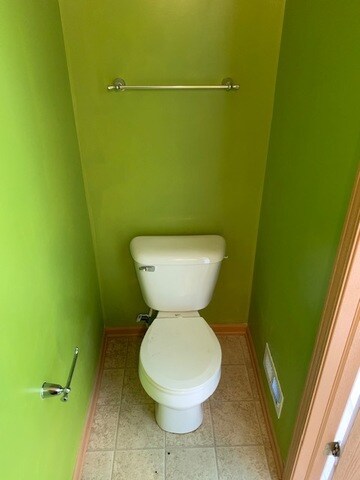
2867 Adam Ave Montgomery, IL 60538
South Montgomery NeighborhoodEstimated Value: $381,000 - $414,957
Highlights
- Sun or Florida Room
- Attached Garage
- Forced Air Heating and Cooling System
- Oswego High School Rated A-
About This Home
As of September 2019This handsome Nocturne Model is now available! Guests are greeted at the 2 story foyer, complete with new 6 panel front door. Gourmet style Kitchen offers tons of cabinet space and center island. The first floor is complimented with a spacious Sun Room, allowing great natural lighting. Upstairs you will find the conveniently located laundry room, Master Suite and 3 nicely sized bedrooms. Large Master Bedroom is complete with walk-in closet and private bath w/ jetted tub and stand alone shower. Walls and ceilings have been paint prepped and are ready for fresh, updated colors. Exterior trim has been painted, brand new front door, a/c has been cleaned and serviced. *This property is eligible under the Freddie Mac First Look Initiative through 06/26/19*
Last Agent to Sell the Property
Woodhall Midwest Properties LTD License #471004838 Listed on: 06/05/2019
Co-Listed By
James Gomer
Woodhall Midwest Properties LTD License #475142981
Home Details
Home Type
- Single Family
Est. Annual Taxes
- $8,520
Year Built
- 2005
Lot Details
- 7,405
HOA Fees
- $44 per month
Parking
- Attached Garage
- Garage Is Owned
Home Design
- Vinyl Siding
Interior Spaces
- Primary Bathroom is a Full Bathroom
- Sun or Florida Room
Unfinished Basement
- Partial Basement
- Crawl Space
Utilities
- Forced Air Heating and Cooling System
- Heating System Uses Gas
Ownership History
Purchase Details
Purchase Details
Home Financials for this Owner
Home Financials are based on the most recent Mortgage that was taken out on this home.Purchase Details
Purchase Details
Home Financials for this Owner
Home Financials are based on the most recent Mortgage that was taken out on this home.Similar Homes in Montgomery, IL
Home Values in the Area
Average Home Value in this Area
Purchase History
| Date | Buyer | Sale Price | Title Company |
|---|---|---|---|
| Simms Siepharie | -- | -- | |
| Simms Stephanie | $218,700 | Radian Settlement Svcs Inc | |
| Federal Home Loan Mortgage Corporation | -- | Attorney | |
| Keck Timothy J | $275,500 | Ticor Title |
Mortgage History
| Date | Status | Borrower | Loan Amount |
|---|---|---|---|
| Previous Owner | Simms Stephanie | $164,000 | |
| Previous Owner | Simms Stephanie | $164,025 | |
| Previous Owner | Keck Timothy J | $22,750 | |
| Previous Owner | Keck Timothy J | $261,668 |
Property History
| Date | Event | Price | Change | Sq Ft Price |
|---|---|---|---|---|
| 09/26/2019 09/26/19 | Sold | $218,700 | -4.5% | $91 / Sq Ft |
| 07/30/2019 07/30/19 | Pending | -- | -- | -- |
| 07/19/2019 07/19/19 | Price Changed | $229,000 | -4.5% | $96 / Sq Ft |
| 07/05/2019 07/05/19 | Price Changed | $239,900 | -19.5% | $100 / Sq Ft |
| 06/05/2019 06/05/19 | For Sale | $297,900 | -- | $125 / Sq Ft |
Tax History Compared to Growth
Tax History
| Year | Tax Paid | Tax Assessment Tax Assessment Total Assessment is a certain percentage of the fair market value that is determined by local assessors to be the total taxable value of land and additions on the property. | Land | Improvement |
|---|---|---|---|---|
| 2023 | $8,520 | $110,167 | $11,901 | $98,266 |
| 2022 | $8,520 | $100,015 | $10,804 | $89,211 |
| 2021 | $8,367 | $93,407 | $10,804 | $82,603 |
| 2020 | $8,049 | $89,094 | $10,804 | $78,290 |
| 2019 | $7,841 | $85,675 | $10,389 | $75,286 |
| 2018 | $7,630 | $81,008 | $10,389 | $70,619 |
| 2017 | $7,461 | $75,777 | $10,389 | $65,388 |
| 2016 | $7,258 | $72,357 | $10,389 | $61,968 |
| 2015 | $6,590 | $63,015 | $9,354 | $53,661 |
| 2014 | -- | $60,460 | $9,354 | $51,106 |
| 2013 | -- | $60,460 | $9,354 | $51,106 |
Agents Affiliated with this Home
-
Roseann Gomer

Seller's Agent in 2019
Roseann Gomer
Woodhall Midwest Properties LTD
(630) 301-9688
57 Total Sales
-

Seller Co-Listing Agent in 2019
James Gomer
Woodhall Midwest Properties LTD
(630) 222-7589
-
Mersa Samy

Buyer's Agent in 2019
Mersa Samy
Alpha 7 Realty
(773) 332-8989
19 Total Sales
Map
Source: Midwest Real Estate Data (MRED)
MLS Number: MRD10406209
APN: 02-02-128-009
- 1923 Waverly Way Unit 5
- 1837 Waverly Way
- 1966 Waverly Way
- 1844 Stirling Ln
- 2930 Heather Ln Unit 1
- 2943 Heather Ln Unit 1
- 1833 Stirling Ln
- 2128 Rebecca Cir Unit 1
- 2349 Stacy Cir Unit 3
- 1740 Wick Way
- 2639 Jenna Cir
- 2901 Shetland Ln
- 2464 Hillsboro Ln Unit 4
- 2121 Kathleen Cir
- 2352 Monarchos Ln
- 1809 Candlelight Cir Unit 253
- 1705 Heatherstone Ave Unit 2
- 2337 Artesian Way
- 2917 Manchester Dr
- 2090 Sand Hill Ct
- 2867 Adam Ave
- 2871 Adam Ave
- 2866 Frances Ln
- 2875 Adam Ave
- 2859 Adam Ave Unit 1
- 2862 Frances Ln
- 2858 Frances Ln
- 2874 Frances Ln
- 2868 Adam Ave
- 2872 Adam Ave
- 2855 Adam Ave Unit 1
- 2864 Adam Ave
- 2876 Adam Ave
- 2878 Frances Ln
- 2860 Adam Ave
- 2880 Adam Ave
- 2883 Adam Ave Unit 1
- 2851 Adam Ave
- 2856 Adam Ave
- 2882 Frances Ln Unit 1

