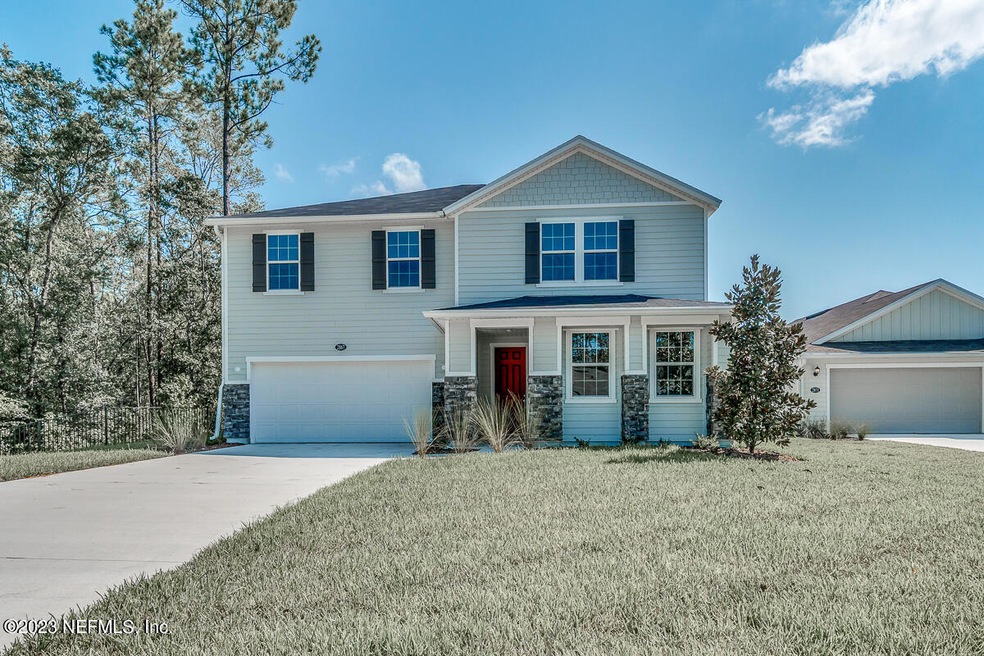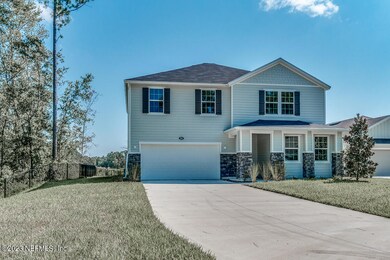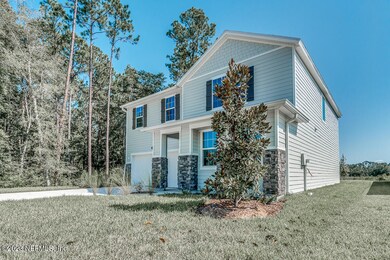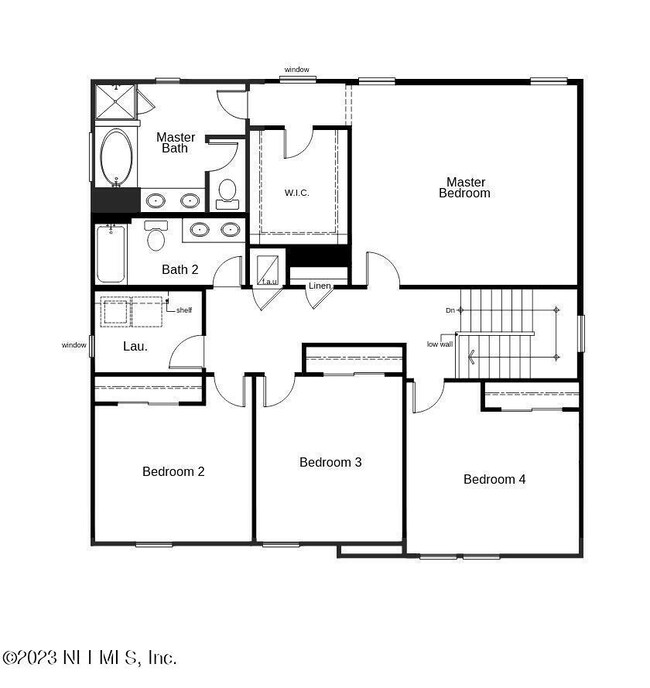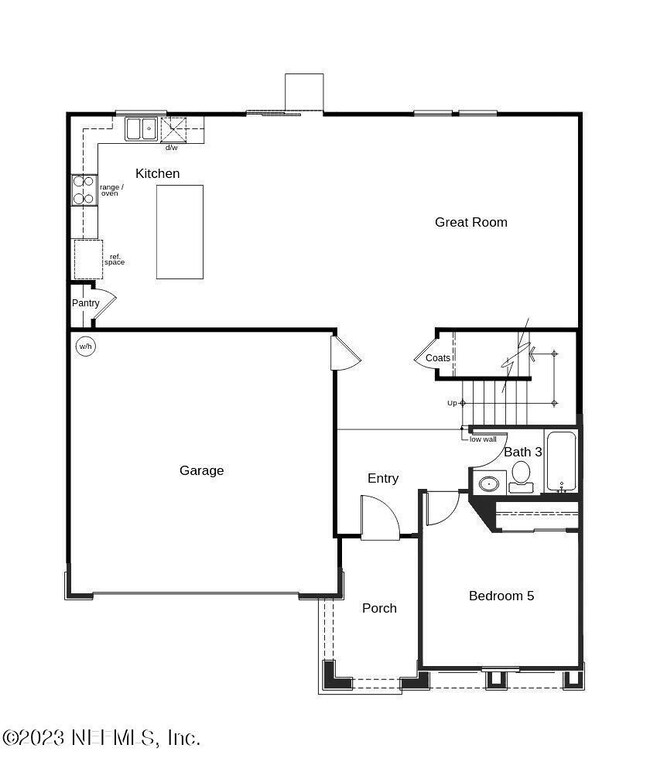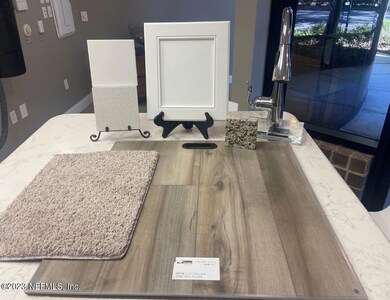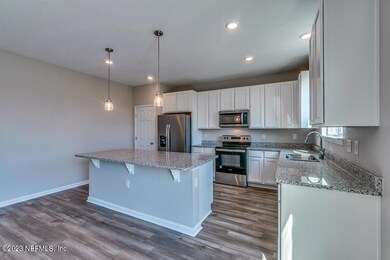
2867 Windsor Lakes Way Green Cove Springs, FL 32043
Highlights
- New Construction
- Clubhouse
- Great Room
- Lake Asbury Elementary School Rated A-
- Traditional Architecture
- 2 Car Attached Garage
About This Home
As of August 2024Low Interest Rate promotion available on this home for a limited time! This two-story home has five bedrooms and three bathrooms situated on the preserve on an over-sized homesite and only has a neighboring home on one side. The exterior of the home is wrapped in full Allura siding (cement fiber siding) and features stone accents along the front of the home, gabled roof with shingle fascia, and is pre-wired for coach lights. Upon entering the home you'll be greeted by 9ft ceilings on the first floor and vinyl plank throughout the entry, living, full bathroom, dining, and kitchen! The kitchen features granite countertops, island, 42'' upper cabinets in white, a deep well double basin undermount sink it situated beneath the kitchen window overlooking the backyard, and stainless-steel Whirlpool appliances including microwave, refrigerator, dishwasher, and gas range! No detail spared. There is a full bedroom with a full bathroom on the first floor of the home as well as an under the stair storage. At 2,566 square feet under air this home lives large! Head upstairs and you will find four bedrooms and two bathrooms. The primary bedroom is massive with plenty of room, giant walk-in closet, and is pre-wired for ceiling fan. The primary bathroom features a 42" garden tub and walk in shower with frameless enclosure, vinyl plank flooring, double vanity with quartz countertop, and enclosed water closet. The guest bedrooms are all pre-wired for ceiling fans and the shared bathroom features a double vanity with quartz countertop. This home has a two-car garage (20'x20') with WIFI enabled garage door opener included. The home comes fully sodded with St. Augustine grass and is fully irrigated using reclaimed water. KB Home at Anabelle Island will feature a pool, and playground in the very near future as development has already begun! Anabelle Island is a premier natural gas community, offering residents the ability to cook, do laundry, and enjoy hot water heating with natural gas. Ask us about our Closing Cost Contribution for this home. This home is open for self touring 7 days a week from 10 AM - 6 PM
Last Agent to Sell the Property
ROUND TABLE REALTY License #3044064 Listed on: 06/13/2024

Home Details
Home Type
- Single Family
Est. Annual Taxes
- $2,205
Year Built
- Built in 2022 | New Construction
Lot Details
- Lot Dimensions are 60 x 110
- Front and Back Yard Sprinklers
HOA Fees
- $8 Monthly HOA Fees
Parking
- 2 Car Attached Garage
- Garage Door Opener
- Additional Parking
Home Design
- Traditional Architecture
- Wood Frame Construction
- Shingle Roof
Interior Spaces
- 2,566 Sq Ft Home
- 2-Story Property
- Entrance Foyer
- Great Room
- Utility Room
Kitchen
- Gas Range
- <<microwave>>
- Kitchen Island
- Disposal
Flooring
- Carpet
- Tile
- Vinyl
Bedrooms and Bathrooms
- 5 Bedrooms
- Walk-In Closet
- 3 Full Bathrooms
- Bathtub With Separate Shower Stall
Eco-Friendly Details
- Energy-Efficient Appliances
- Energy-Efficient Windows
- Energy-Efficient HVAC
- Energy-Efficient Lighting
- Energy-Efficient Doors
Outdoor Features
- Patio
Schools
- Lake Asbury Elementary And Middle School
- Clay High School
Utilities
- Central Heating and Cooling System
- Tankless Water Heater
Community Details
Overview
- Sovereign & Jacobs Association, Phone Number (904) 467-5556
- Anabelle Island Subdivision
Amenities
- Clubhouse
Ownership History
Purchase Details
Home Financials for this Owner
Home Financials are based on the most recent Mortgage that was taken out on this home.Similar Homes in Green Cove Springs, FL
Home Values in the Area
Average Home Value in this Area
Purchase History
| Date | Type | Sale Price | Title Company |
|---|---|---|---|
| Special Warranty Deed | $410,000 | First American Title |
Mortgage History
| Date | Status | Loan Amount | Loan Type |
|---|---|---|---|
| Open | $402,573 | FHA |
Property History
| Date | Event | Price | Change | Sq Ft Price |
|---|---|---|---|---|
| 08/30/2024 08/30/24 | Sold | $410,000 | -4.4% | $160 / Sq Ft |
| 07/31/2024 07/31/24 | Pending | -- | -- | -- |
| 06/13/2024 06/13/24 | For Sale | $428,990 | 0.0% | $167 / Sq Ft |
| 06/10/2024 06/10/24 | Off Market | $428,990 | -- | -- |
| 02/06/2024 02/06/24 | For Sale | $428,990 | +4.6% | $167 / Sq Ft |
| 02/02/2024 02/02/24 | Off Market | $410,000 | -- | -- |
| 02/02/2024 02/02/24 | Price Changed | $428,990 | +0.7% | $167 / Sq Ft |
| 01/09/2024 01/09/24 | Price Changed | $425,990 | -4.3% | $166 / Sq Ft |
| 12/22/2023 12/22/23 | For Sale | $444,990 | 0.0% | $173 / Sq Ft |
| 12/17/2023 12/17/23 | Off Market | $444,990 | -- | -- |
| 08/08/2023 08/08/23 | For Sale | $431,990 | -- | $168 / Sq Ft |
Tax History Compared to Growth
Tax History
| Year | Tax Paid | Tax Assessment Tax Assessment Total Assessment is a certain percentage of the fair market value that is determined by local assessors to be the total taxable value of land and additions on the property. | Land | Improvement |
|---|---|---|---|---|
| 2024 | $2,205 | $380,187 | $65,000 | $315,187 |
| 2023 | $2,205 | $30,000 | $30,000 | $0 |
| 2022 | $335 | $22,000 | $22,000 | $0 |
Agents Affiliated with this Home
-
Howard Flaschen

Seller's Agent in 2024
Howard Flaschen
ROUND TABLE REALTY
(904) 237-5311
14 in this area
665 Total Sales
-
Keith Francis

Seller Co-Listing Agent in 2024
Keith Francis
ROUND TABLE REALTY
(904) 874-2066
14 in this area
651 Total Sales
-
CATHY BAIRD
C
Buyer's Agent in 2024
CATHY BAIRD
WATSON REALTY CORP
(904) 626-2696
1 in this area
40 Total Sales
Map
Source: realMLS (Northeast Florida Multiple Listing Service)
MLS Number: 1147785
APN: 39-05-25-010097-010-09
- 2884 Windsor Lakes Way
- 2749 Windsor Lakes Way
- 2914 Monroe Lakes Terrace
- 2917 Monroe Lakes Terrace
- 3009 Monroe Lakes Terrace
- 2616 Windsor Lakes Way
- 2320 Dallas Creek Ln
- 2512 Clayton Falls Cove
- 2598 Falling Star Ln
- 2840 Buck Creek Place
- 2478 Dallas Creek Ln
- 2965 Crossfield Dr
- 2925 Grand Finale St
- 2919 Grand Finale St
- 2937 Grand Finale St
- 2970 Grand Finale St
- 2837 Grand Finale St
- 2861 Grand Finale St
- 2865 Grand Finale St
- 2995 Grand Finale St
