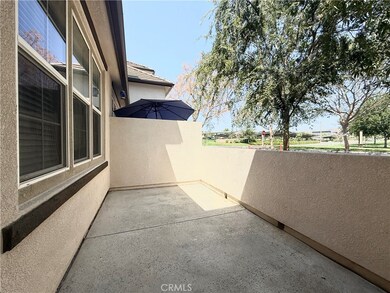28671 N Pietro Dr Santa Clarita, CA 91354
Highlights
- 4.14 Acre Lot
- Park or Greenbelt View
- 2 Car Attached Garage
- West Creek Academy Rated A-
- Community Pool
- Park
About This Home
Location!Location! Location! Ready to Move in! Freshly painted, Washer, Dryer and Refrigerator are Included. This home is conveniently situated within walking distance of award winning schools, parks, recreation centers, & shopping/dining. Boasting 3 bedrooms, 2.5 bathrooms, and 1,730 Sq Ft, this beautifully UPGRADED townhome features a charming floor plan with wood floors and Plantation Shutters. The kitchen has Stainless Steel Appliances, Granite Countertops, and wooden cabinetry and INCLUDES Refrigerator, Washer and Dryer. Upstairs you will find 3 bedrooms, including a Master Suite with a CUSTOM shower and Walk-in closet. Never worry about parking again with your PRIVATE attached 2-car garage with extra storage and plenty of guest parking! Enjoy the stunning California sunset from your very own fenced porch area!
Listing Agent
HomeSmart Evergreen Realty Brokerage Phone: 424-298-7565 License #02075675 Listed on: 07/12/2025

Townhouse Details
Home Type
- Townhome
Est. Annual Taxes
- $6,336
Year Built
- Built in 2013
Lot Details
- Two or More Common Walls
- Density is up to 1 Unit/Acre
Parking
- 2 Car Attached Garage
Interior Spaces
- 1,730 Sq Ft Home
- 2-Story Property
- Park or Greenbelt Views
- Laundry Room
Bedrooms and Bathrooms
- 3 Bedrooms
- All Upper Level Bedrooms
- 3 Full Bathrooms
Additional Features
- Exterior Lighting
- Central Heating and Cooling System
Listing and Financial Details
- Security Deposit $3,900
- Rent includes association dues
- 12-Month Minimum Lease Term
- Available 7/15/25
- Tax Lot 1
- Tax Tract Number 52455
- Assessor Parcel Number 2810110111
Community Details
Overview
- Property has a Home Owners Association
- 500 Units
Recreation
- Community Pool
- Park
Pet Policy
- Call for details about the types of pets allowed
Map
Source: California Regional Multiple Listing Service (CRMLS)
MLS Number: SR25149191
APN: 2810-110-111
- 28645 N Pietro Dr
- 28687 Pietro Dr
- 28682 N Pietro Dr
- 28703 Calle de la Paz Dr Unit 128
- 23919 Brescia Dr
- 28752 Calle de la Paz Dr
- 23868 Toscana Dr
- 23860 Toscana Dr
- 24229 La Montura Dr
- 23785 Western Cedar Ct
- 23741 Spruce Meadow Ct
- 28531 Las Canastas Dr
- 27992 Green House Ct
- 28606 Jardineras Dr
- 23705 Western Cedar Ct
- 28426 Camino Del Arte Dr
- 28613 Jardineras Dr
- 28537 Vista Del Rio Dr
- 28414 Marques Dr
- 23933 Francisco Way
- 28632 N Pietro Dr
- 28703 Calle de la Paz Dr Unit 128
- 28747 Jardineras Dr
- 24015 Copper Hill Dr
- 28606 Jardineras Dr Unit 1
- 28635 Solana Ct
- 28911 Mirada Circulo
- 28426 Herrera St
- 28309 Camino Del Arte Dr
- 27887 Skycrest Cir Unit 31
- 23439 Abbey Glen Place
- 29048 W Hills Dr
- 24747 Montevista Cir
- 27705 Essex Place
- 27503 Wellsley Way
- 28100 Smyth Dr
- 22842 White Pine Place
- 29425 Camino Surfeo
- 24098 Stone Creek Dr
- 27352 Oaktree Place






