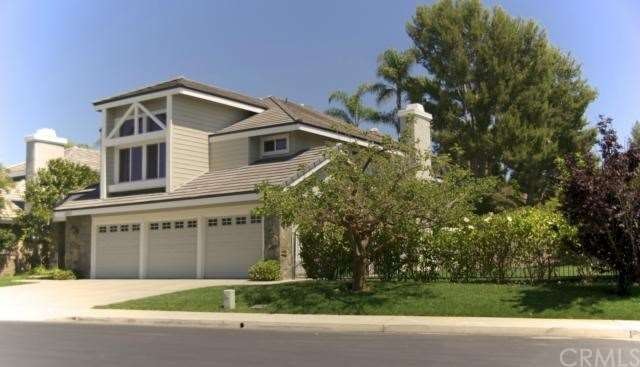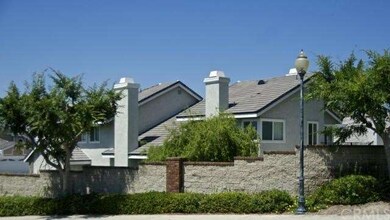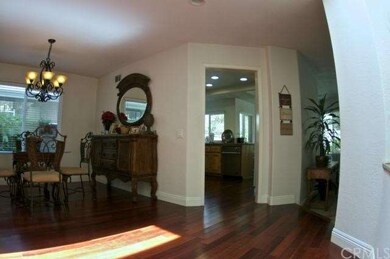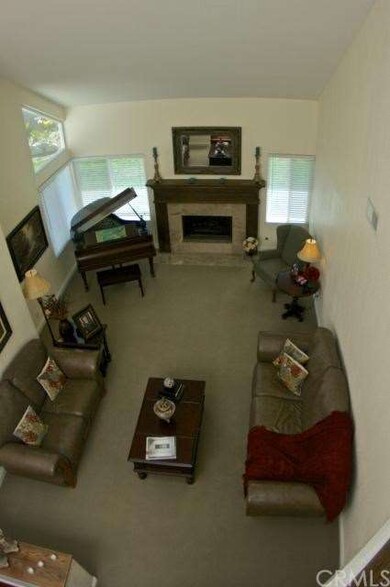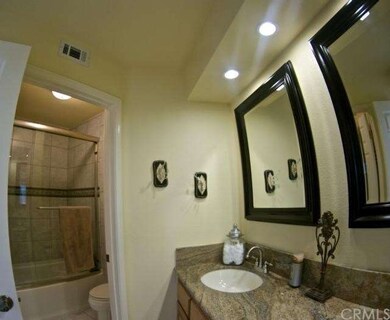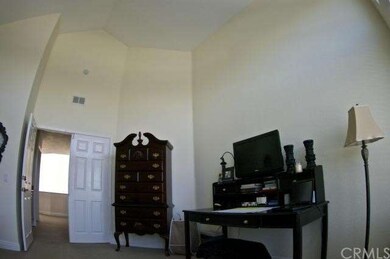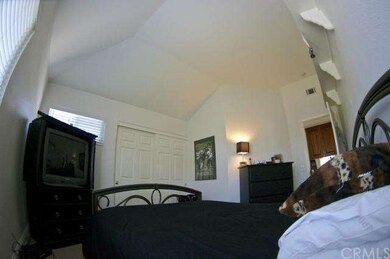
28672 Walnut Grove Mission Viejo, CA 92692
Highlights
- Boat Dock
- Fitness Center
- Private Pool
- Castille Elementary School Rated A
- 24-Hour Security
- Fishing
About This Home
As of October 2020Beautiful Canyon Crest Remodel! This 3,184 SQFT, 5 bedroom 3 bath home sits on a large, pool sized corner lot in the guard gated community of Canyon Crest. The remodel was completed in 2009 and includes solid wood floors, all new cabinets with granite counter tops in kitchen and all bathrooms, new stainless steel appliances, new roof, new windows, all new carpeting, new high efficiency HVAC system and new sod in front and back!
The Master suite includes a separate sitting area with a private deck, double-sided fireplace, Jacuzzi tub, HUGE shower, dual vanities and large walk in closet. The one downstairs bedroom has a private entrance from the side yard, perfect for in-laws or guests.
The association includes clubhouse with a billiards room, gym and separate meetings facilities, 3 swimming areas, tennis and basketball courts, BBQ area and playgrounds.
Last Agent to Sell the Property
Steven Brazas
Steven Brazas, Broker License #01144425 Listed on: 07/10/2013
Last Buyer's Agent
Stephanie Buccella
First Team Real Estate License #01719248

Home Details
Home Type
- Single Family
Est. Annual Taxes
- $12,085
Year Built
- Built in 1985 | Remodeled
Lot Details
- 7,841 Sq Ft Lot
- Northwest Facing Home
- Wrought Iron Fence
- Corner Lot
- Sprinkler System
- Back and Front Yard
HOA Fees
Parking
- 3 Car Attached Garage
- Parking Available
- Automatic Gate
Home Design
- Contemporary Architecture
- Planned Development
- Slab Foundation
- Fire Rated Drywall
- Concrete Roof
- Stone Siding
Interior Spaces
- 3,184 Sq Ft Home
- 2-Story Property
- Cathedral Ceiling
- Ceiling Fan
- See Through Fireplace
- Double Pane Windows
- ENERGY STAR Qualified Windows
- Window Screens
- French Doors
- Family Room with Fireplace
- Living Room with Fireplace
- Dining Room
- Valley Views
Kitchen
- Eat-In Kitchen
- Convection Oven
- Six Burner Stove
- Dishwasher
- Granite Countertops
Flooring
- Wood
- Carpet
- Stone
Bedrooms and Bathrooms
- 5 Bedrooms
- Retreat
- Main Floor Bedroom
- Fireplace in Primary Bedroom
- Fireplace in Primary Bedroom Retreat
- Primary Bedroom Suite
- Walk-In Closet
Laundry
- Laundry Room
- 220 Volts In Laundry
- Gas And Electric Dryer Hookup
Home Security
- Carbon Monoxide Detectors
- Fire and Smoke Detector
Accessible Home Design
- More Than Two Accessible Exits
Pool
- Private Pool
- Spa
Outdoor Features
- Balcony
- Deck
- Covered patio or porch
Utilities
- Forced Air Heating and Cooling System
- Cable TV Available
Listing and Financial Details
- Tax Lot 44
- Tax Tract Number 11739
- Assessor Parcel Number 78627253
Community Details
Overview
- Canyon Estates Association, Phone Number (949) 458-9828
- Lake Mission Viejo Association, Phone Number (949) 770-1313
- Greenbelt
Amenities
- Outdoor Cooking Area
- Community Fire Pit
- Community Barbecue Grill
- Picnic Area
- Clubhouse
- Banquet Facilities
- Billiard Room
- Meeting Room
- Recreation Room
Recreation
- Boat Dock
- Tennis Courts
- Sport Court
- Community Playground
- Fitness Center
- Community Pool
- Community Spa
- Fishing
Security
- 24-Hour Security
- Resident Manager or Management On Site
- Controlled Access
Ownership History
Purchase Details
Home Financials for this Owner
Home Financials are based on the most recent Mortgage that was taken out on this home.Purchase Details
Home Financials for this Owner
Home Financials are based on the most recent Mortgage that was taken out on this home.Purchase Details
Purchase Details
Purchase Details
Purchase Details
Home Financials for this Owner
Home Financials are based on the most recent Mortgage that was taken out on this home.Purchase Details
Home Financials for this Owner
Home Financials are based on the most recent Mortgage that was taken out on this home.Purchase Details
Home Financials for this Owner
Home Financials are based on the most recent Mortgage that was taken out on this home.Purchase Details
Purchase Details
Purchase Details
Home Financials for this Owner
Home Financials are based on the most recent Mortgage that was taken out on this home.Purchase Details
Purchase Details
Home Financials for this Owner
Home Financials are based on the most recent Mortgage that was taken out on this home.Purchase Details
Home Financials for this Owner
Home Financials are based on the most recent Mortgage that was taken out on this home.Similar Homes in Mission Viejo, CA
Home Values in the Area
Average Home Value in this Area
Purchase History
| Date | Type | Sale Price | Title Company |
|---|---|---|---|
| Grant Deed | $1,124,000 | California Title | |
| Grant Deed | $850,000 | First American Title Company | |
| Deed In Lieu Of Foreclosure | $820,000 | Civic Center Title Services | |
| Grant Deed | $700,000 | Fidelity National Title | |
| Interfamily Deed Transfer | -- | None Available | |
| Interfamily Deed Transfer | -- | First American Title Co | |
| Interfamily Deed Transfer | -- | Benefit Land Title Company | |
| Quit Claim Deed | -- | -- | |
| Interfamily Deed Transfer | -- | Old Republic Title Company | |
| Grant Deed | $360,000 | Old Republic Title Company | |
| Grant Deed | $472,500 | -- | |
| Grant Deed | $469,500 | -- | |
| Individual Deed | $350,000 | Guardian Title Company | |
| Grant Deed | $352,500 | Orange Coast Title Company |
Mortgage History
| Date | Status | Loan Amount | Loan Type |
|---|---|---|---|
| Open | $764,000 | New Conventional | |
| Previous Owner | $637,500 | Adjustable Rate Mortgage/ARM | |
| Previous Owner | $820,000 | Unknown | |
| Previous Owner | $418,000 | Purchase Money Mortgage | |
| Previous Owner | $410,000 | No Value Available | |
| Previous Owner | $354,375 | Stand Alone First | |
| Previous Owner | $249,900 | No Value Available | |
| Previous Owner | $317,250 | No Value Available |
Property History
| Date | Event | Price | Change | Sq Ft Price |
|---|---|---|---|---|
| 10/22/2020 10/22/20 | Sold | $1,124,000 | +0.4% | $353 / Sq Ft |
| 09/07/2020 09/07/20 | Pending | -- | -- | -- |
| 09/04/2020 09/04/20 | Price Changed | $1,119,000 | -1.8% | $351 / Sq Ft |
| 07/16/2020 07/16/20 | Price Changed | $1,139,000 | -0.9% | $358 / Sq Ft |
| 05/27/2020 05/27/20 | For Sale | $1,149,000 | +35.2% | $361 / Sq Ft |
| 08/27/2013 08/27/13 | Sold | $850,000 | -1.0% | $267 / Sq Ft |
| 07/26/2013 07/26/13 | Pending | -- | -- | -- |
| 07/10/2013 07/10/13 | For Sale | $859,000 | -- | $270 / Sq Ft |
Tax History Compared to Growth
Tax History
| Year | Tax Paid | Tax Assessment Tax Assessment Total Assessment is a certain percentage of the fair market value that is determined by local assessors to be the total taxable value of land and additions on the property. | Land | Improvement |
|---|---|---|---|---|
| 2024 | $12,085 | $1,192,797 | $881,830 | $310,967 |
| 2023 | $11,830 | $1,169,409 | $864,539 | $304,870 |
| 2022 | $11,604 | $1,146,480 | $847,587 | $298,893 |
| 2021 | $11,381 | $1,124,000 | $830,967 | $293,033 |
| 2020 | $9,653 | $952,760 | $661,232 | $291,528 |
| 2019 | $9,463 | $934,079 | $648,267 | $285,812 |
| 2018 | $9,281 | $915,764 | $635,556 | $280,208 |
| 2017 | $9,100 | $897,808 | $623,094 | $274,714 |
| 2016 | $8,926 | $880,204 | $610,876 | $269,328 |
| 2015 | $8,808 | $866,983 | $601,700 | $265,283 |
| 2014 | $8,640 | $850,000 | $589,913 | $260,087 |
Agents Affiliated with this Home
-

Seller's Agent in 2020
Michelle Beamish
Berkshire Hathaway HomeService
(949) 939-9131
9 in this area
66 Total Sales
-

Seller Co-Listing Agent in 2020
Ken E. Bowen
RE/MAX
(949) 433-3422
15 in this area
273 Total Sales
-

Buyer's Agent in 2020
Fred DiBernardo
Fred DiBernardo
(310) 832-4572
1 in this area
144 Total Sales
-
S
Seller's Agent in 2013
Steven Brazas
Steven Brazas, Broker
-
S
Buyer's Agent in 2013
Stephanie Buccella
First Team Real Estate
Map
Source: California Regional Multiple Listing Service (CRMLS)
MLS Number: OC13135765
APN: 786-272-53
- 22432 Rosebriar
- 22435 Rosebriar
- 22242 Wayside
- 22421 Birchcrest
- 5 San Sebastian
- 21811 Calatrava
- 22312 Wayside
- 22541 Wakefield
- 21981 Birchwood
- 22431 Sunbrook
- 22581 Summerfield
- 28930 Paseo Caravella
- 21675 Paseo Casiano
- 21658 Paseo Maravia
- 21630 Paseo Palmetto
- 22652 Sweetmeadow
- 22681 Maplewood
- 39 La Purisima
- 14 Santa Teresa
- 21524 Marana
