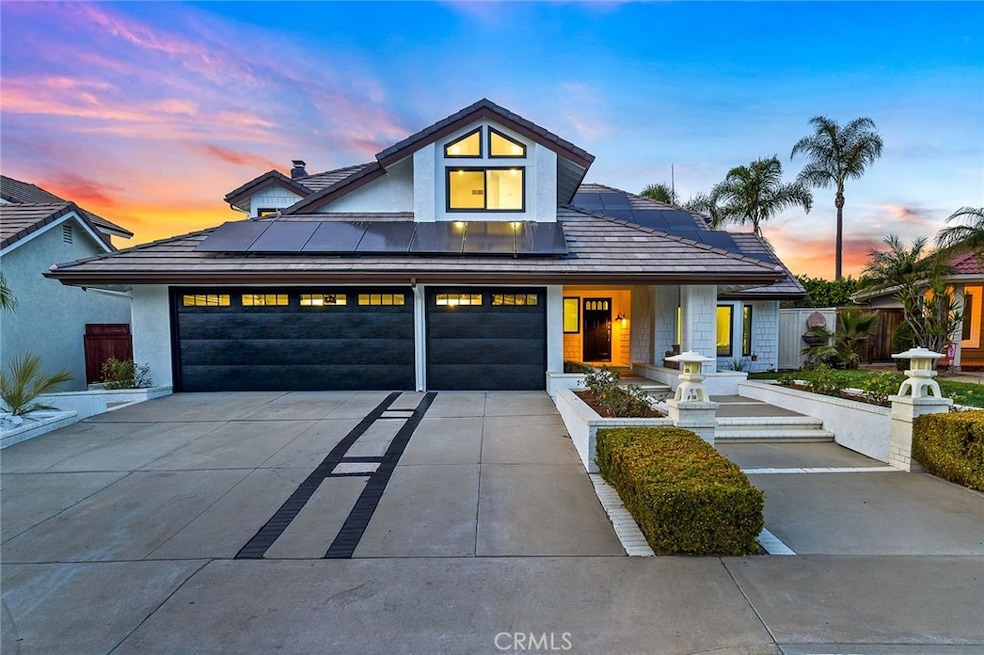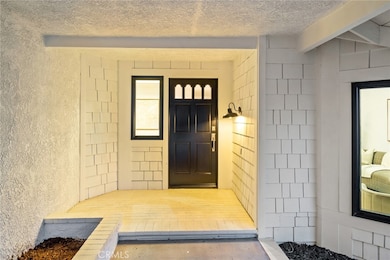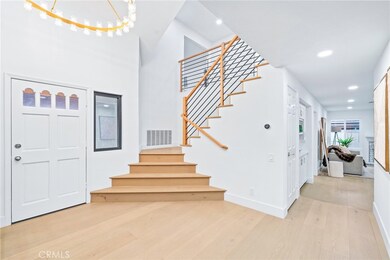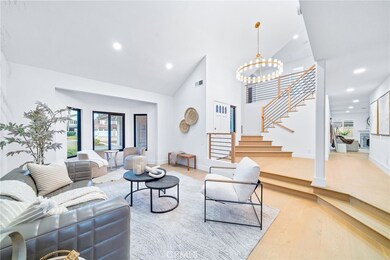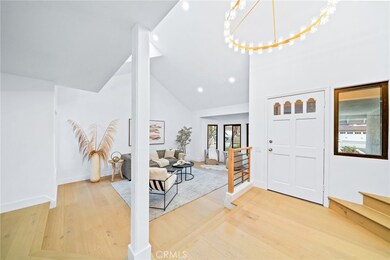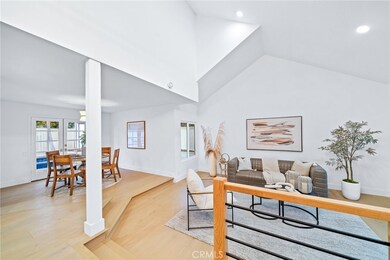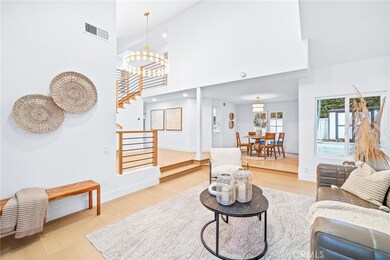
28675 Mira Vista Laguna Niguel, CA 92677
Colinas de Capistrano NeighborhoodHighlights
- Heated In Ground Pool
- Primary Bedroom Suite
- City Lights View
- Hidden Hills Elementary Rated A-
- Ocean Side of Freeway
- Updated Kitchen
About This Home
As of February 2025Imagine the possibilities! A completely redone 5 bedroom gem situated on a highly desirable interior cul-de-sac street that has EVERYTHING! Starting with great curb appeal, enter to a soaring ceilings foyer which opens to a spacious sunken living room that features a large window looking out to the front yard which allows for an abundance of natural light. Directly adjacent is the formal dining room and together these rooms set the tone. Beyond the dining room is the completely renovated kitchen which showcases gorgeous quartz counters, which wrap around and continue all the way to the floor on both ends, upgraded cabinetry, hardware, lighting and fixtures, tons of prep and storage space and stainless-steel chef grade appliances. With a small eat-in area, the kitchen is completely open to the large family room, and each has views and French doors out to the pool and spa yard. A butler’s pantry is just off of the family room and leads to a highly sought after downstairs bedroom and fully remodeled three quarter guest bath. Up the dramatic central staircase back towards the front entry find a stunning primary suite which features great light and space, and a spa-like fully renovated ensuite which has a unforgettable shower and soaking tub wall with floor to ceiling tile, gold accents and sets a luxurious tone which continues through the floating gold accented dual sink vanity. Complete with a privacy water closet door and a large walk-in closet the primary suite is a worthy escape. Three additional bedrooms and a third fully renovated guest bath completes the interior spaces. Outside the wrap around pool and spa deck has room for multiple seating areas and offers complete privacy. Home also features OWNED SOLAR. With a new garage doors 3 car garage, an oversized 3 car driveway and situated near the end of a great neighborhood cul-de-sac this home is minutes from great schools, commuting options, parks & major stores. WELCOME HOME!
Last Agent to Sell the Property
First Team Real Estate Brokerage Phone: 949-702-7752 License #01940693 Listed on: 01/22/2025

Co-Listed By
First Team Real Estate Brokerage Phone: 949-702-7752 License #02119176
Home Details
Home Type
- Single Family
Est. Annual Taxes
- $7,846
Year Built
- Built in 1985 | Remodeled
Lot Details
- 6,000 Sq Ft Lot
- Cul-De-Sac
- Southeast Facing Home
- Wood Fence
- Landscaped
- Secluded Lot
- Paved or Partially Paved Lot
- Front and Back Yard Sprinklers
- Private Yard
- Lawn
- Back and Front Yard
HOA Fees
- $96 Monthly HOA Fees
Parking
- 3 Car Direct Access Garage
- 3 Open Parking Spaces
- Parking Available
- Front Facing Garage
- Three Garage Doors
- Driveway
Property Views
- City Lights
- Mountain
- Hills
- Neighborhood
Home Design
- Traditional Architecture
- Turnkey
- Planned Development
- Slab Foundation
- Frame Construction
- Tile Roof
- Concrete Roof
- Stucco
Interior Spaces
- 2,660 Sq Ft Home
- 2-Story Property
- Built-In Features
- Cathedral Ceiling
- Recessed Lighting
- Gas Fireplace
- Window Screens
- Formal Entry
- Family Room with Fireplace
- Family Room Off Kitchen
- Sunken Living Room
- Dining Room
Kitchen
- Updated Kitchen
- Breakfast Area or Nook
- Open to Family Room
- Butlers Pantry
- Six Burner Stove
- Electric Range
- Range Hood
- Water Line To Refrigerator
- Dishwasher
- Quartz Countertops
- Disposal
Flooring
- Wood
- Tile
Bedrooms and Bathrooms
- 5 Bedrooms | 1 Main Level Bedroom
- Primary Bedroom Suite
- Walk-In Closet
- Remodeled Bathroom
- Bathroom on Main Level
- 3 Full Bathrooms
- Quartz Bathroom Countertops
- Stone Bathroom Countertops
- Dual Vanity Sinks in Primary Bathroom
- Private Water Closet
- Soaking Tub
- <<tubWithShowerToken>>
- Separate Shower
- Exhaust Fan In Bathroom
- Closet In Bathroom
Laundry
- Laundry Room
- Laundry in Garage
Home Security
- Carbon Monoxide Detectors
- Fire and Smoke Detector
Pool
- Heated In Ground Pool
- Heated Spa
- In Ground Spa
Outdoor Features
- Ocean Side of Freeway
- Patio
- Exterior Lighting
- Rain Gutters
- Wrap Around Porch
Schools
- Hidden Hills Elementary School
- Niguel Hills Middle School
- Dana Hills High School
Utilities
- Forced Air Heating and Cooling System
- Heating System Uses Natural Gas
- Vented Exhaust Fan
- Sewer Paid
- Phone Connected
- Cable TV Available
Additional Features
- Solar Heating System
- Suburban Location
Community Details
- Colinas De Capistrano Association, Phone Number (949) 833-2600
- Villa Niguel Subdivision
- Maintained Community
Listing and Financial Details
- Tax Lot 149
- Tax Tract Number 10726
- Assessor Parcel Number 63743144
- $21 per year additional tax assessments
- Seller Considering Concessions
Ownership History
Purchase Details
Home Financials for this Owner
Home Financials are based on the most recent Mortgage that was taken out on this home.Purchase Details
Home Financials for this Owner
Home Financials are based on the most recent Mortgage that was taken out on this home.Purchase Details
Home Financials for this Owner
Home Financials are based on the most recent Mortgage that was taken out on this home.Purchase Details
Home Financials for this Owner
Home Financials are based on the most recent Mortgage that was taken out on this home.Purchase Details
Home Financials for this Owner
Home Financials are based on the most recent Mortgage that was taken out on this home.Purchase Details
Home Financials for this Owner
Home Financials are based on the most recent Mortgage that was taken out on this home.Purchase Details
Similar Homes in the area
Home Values in the Area
Average Home Value in this Area
Purchase History
| Date | Type | Sale Price | Title Company |
|---|---|---|---|
| Grant Deed | $1,875,000 | Lawyers Title Company | |
| Grant Deed | $1,400,000 | Lawyers Title Company | |
| Grant Deed | $1,367,000 | Lawyers Title | |
| Grant Deed | $539,000 | Equity Title Company | |
| Interfamily Deed Transfer | -- | Guardian Title Company | |
| Individual Deed | $400,000 | Guardian Title Company | |
| Interfamily Deed Transfer | -- | -- |
Mortgage History
| Date | Status | Loan Amount | Loan Type |
|---|---|---|---|
| Open | $1,593,749 | New Conventional | |
| Previous Owner | $1,260,000 | New Conventional | |
| Previous Owner | $959,336 | Balloon | |
| Previous Owner | $822,044 | VA | |
| Previous Owner | $822,839 | VA | |
| Previous Owner | $826,400 | VA | |
| Previous Owner | $755,910 | VA | |
| Previous Owner | $557,488 | FHA | |
| Previous Owner | $146,000 | Credit Line Revolving | |
| Previous Owner | $200,000 | Credit Line Revolving | |
| Previous Owner | $539,000 | Unknown | |
| Previous Owner | $100,000 | Credit Line Revolving | |
| Previous Owner | $431,200 | No Value Available | |
| Previous Owner | $90,000 | Credit Line Revolving | |
| Previous Owner | $360,000 | No Value Available | |
| Previous Owner | $359,910 | No Value Available | |
| Closed | $107,800 | No Value Available |
Property History
| Date | Event | Price | Change | Sq Ft Price |
|---|---|---|---|---|
| 02/28/2025 02/28/25 | Sold | $1,875,000 | 0.0% | $705 / Sq Ft |
| 02/06/2025 02/06/25 | Pending | -- | -- | -- |
| 01/22/2025 01/22/25 | For Sale | $1,875,000 | +37.1% | $705 / Sq Ft |
| 12/04/2024 12/04/24 | Sold | $1,367,480 | -11.8% | $514 / Sq Ft |
| 11/04/2024 11/04/24 | Pending | -- | -- | -- |
| 10/11/2024 10/11/24 | Price Changed | $1,550,000 | -8.0% | $583 / Sq Ft |
| 09/18/2024 09/18/24 | For Sale | $1,685,000 | -- | $633 / Sq Ft |
Tax History Compared to Growth
Tax History
| Year | Tax Paid | Tax Assessment Tax Assessment Total Assessment is a certain percentage of the fair market value that is determined by local assessors to be the total taxable value of land and additions on the property. | Land | Improvement |
|---|---|---|---|---|
| 2024 | $7,846 | $780,644 | $461,265 | $319,379 |
| 2023 | $7,678 | $765,338 | $452,221 | $313,117 |
| 2022 | $7,531 | $750,332 | $443,354 | $306,978 |
| 2021 | $7,384 | $735,620 | $434,661 | $300,959 |
| 2020 | $7,310 | $728,078 | $430,204 | $297,874 |
| 2019 | $7,165 | $713,802 | $421,768 | $292,034 |
| 2018 | $7,026 | $699,806 | $413,498 | $286,308 |
| 2017 | $6,888 | $686,085 | $405,390 | $280,695 |
| 2016 | $6,754 | $672,633 | $397,441 | $275,192 |
| 2015 | $6,652 | $662,530 | $391,471 | $271,059 |
| 2014 | $6,523 | $649,552 | $383,802 | $265,750 |
Agents Affiliated with this Home
-
Beau Beardslee

Seller's Agent in 2025
Beau Beardslee
First Team Real Estate
(949) 702-7752
1 in this area
151 Total Sales
-
Cotter Tillemans

Seller Co-Listing Agent in 2025
Cotter Tillemans
First Team Real Estate
(949) 707-4400
1 in this area
29 Total Sales
-
Hailey Potok

Buyer's Agent in 2025
Hailey Potok
Douglas Elliman of California
(714) 878-0877
1 in this area
53 Total Sales
-
Brendan Brown
B
Seller's Agent in 2024
Brendan Brown
Plus Real Estate
(310) 247-7770
1 in this area
2 Total Sales
-
Mersad Hatami Moslehabadi
M
Buyer's Agent in 2024
Mersad Hatami Moslehabadi
Clean Slate CA Inc.
(949) 302-5590
1 in this area
13 Total Sales
Map
Source: California Regional Multiple Listing Service (CRMLS)
MLS Number: OC25015931
APN: 637-431-44
- 28705 Charreadas
- 25625 Paseo la Cresta Unit 39
- 28282 Sorrento Unit 147
- 28215 Paseo el Siena Unit 46
- 28611 Avenida Del Caballo
- 28422 La Pradera
- 25552 Paseo la Vista Unit 20
- 28305 Paseo el Siena Unit 10
- 28191 Sorrento Unit 111
- 28191 Sorrento Unit 110
- 28151 Montecito Unit 36
- 28861 Aloma Ave
- 28802 El Canto Dr
- 29282 Rue Cerise Unit 7
- 25536 Rue Terrase Unit 17
- 25412 Hugo Rd
- 28071 Caldaro
- 25092 Leucadia St Unit G
- 25072 Leucadia St Unit E
- 25081 Leucadia St Unit F
