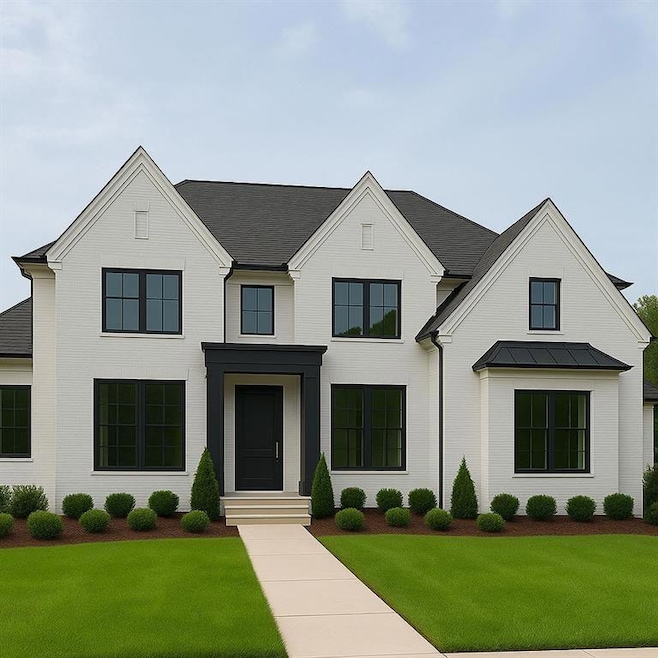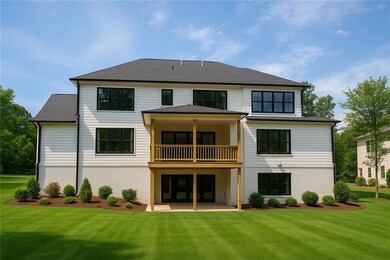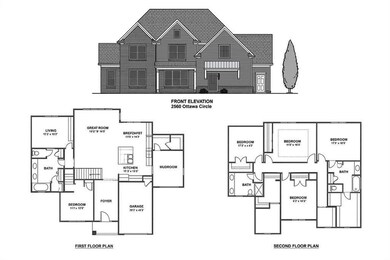Welcome to this splendid and inviting abode, a true testament to both sophistication and comfort in most sought after Walton district in East Cobb. As you approach the property, you are greeted by a stunning facade, which showcases a blend of delightful architectural details that are sure to impress.Step through the front door to discover a spacious and luminous two story foyer and living area, where natural light pours through expansive windows, casting a warm and inviting glow across the room. The high ceilings create an airy ambiance, enhancing the sense of space and openness. This area is perfect for both entertaining guests and enjoying cozy evenings with loved ones. The kitchen is a chef’s dream, equipped with top-of-the-line Thermadore appliances that seamlessly combine practicality with style. Elegant countertops provide ample workspace for culinary endeavors, while the layout allows for easy flow and interaction, making it ideal for gatherings. Adjacent to the kitchen, you will find a cozy dining and a separate breakfast area, perfect for enjoying meals with family or friends. As you wander through the home, you will encounter generously proportioned bedrooms, each designed to be a tranquil retreat. This property offers two primary suite featuring luxurious amenities that promise relaxation and rejuvenation after a long day. Each additional bedroom offers its own unique charm and ample closet space, providing comfort and privacy for all. The outdoor area is equally captivating, offering a serene escape where you can unwind amidst beautifully landscaped grounds. Whether you are hosting summer barbecues, enjoying peaceful mornings with a cup of coffee, or simply taking in the natural beauty that surrounds you, this space provides the perfect backdrop for any outdoor activity and a covered porch with a cozy fireplace. This property truly embodies the essence of modern living, merging style, functionality, and comfort in every corner. From the thoughtfully designed interiors to the enchanting outdoor spaces, this home is an ideal sanctuary for anyone looking to create lasting memories. Don't miss the opportunity to make this exquisite residence your own, where every detail has been curated with care and attention to create a warm and welcoming atmosphere.



