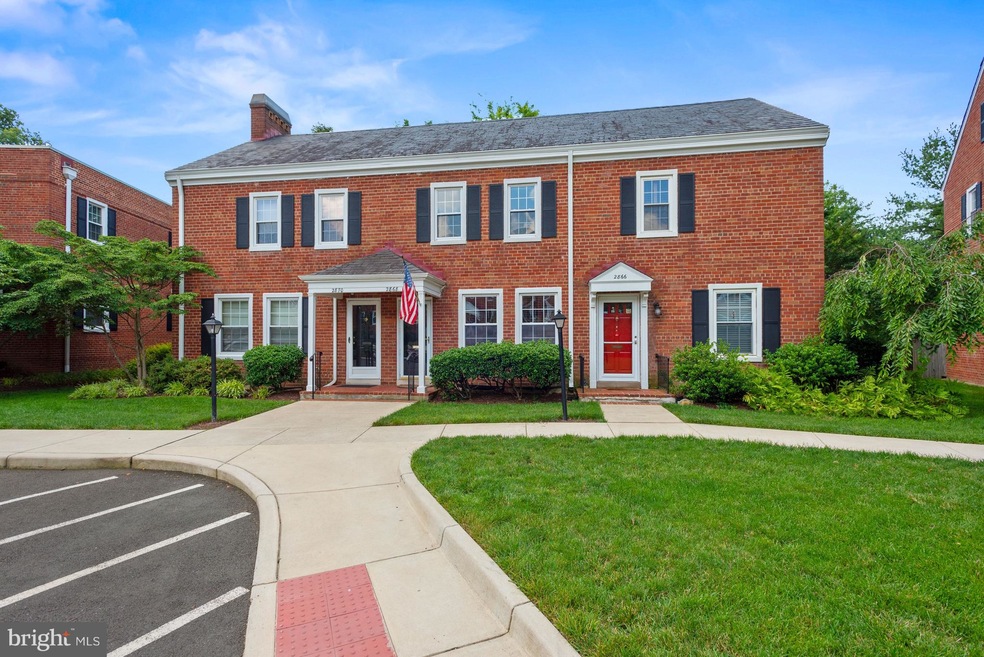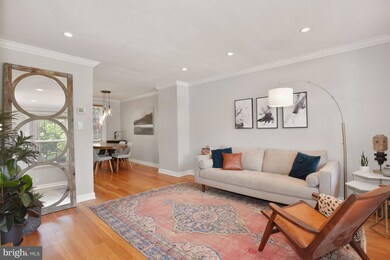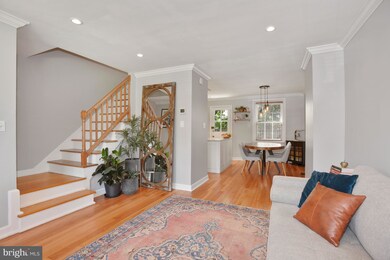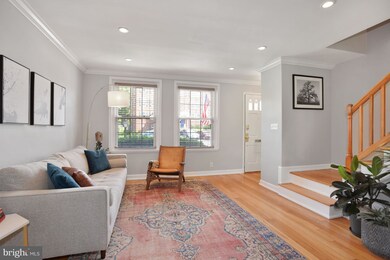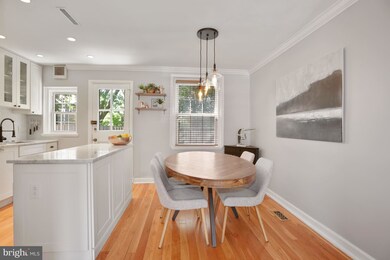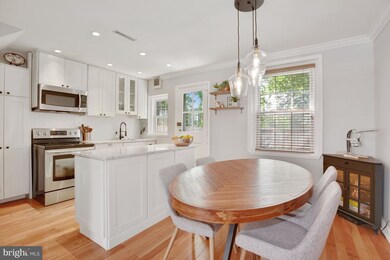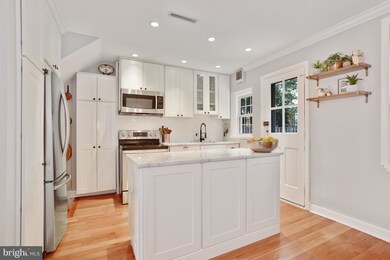
2868 S Buchanan St Arlington, VA 22206
Fairlington NeighborhoodHighlights
- Open Floorplan
- Colonial Architecture
- Bamboo Flooring
- Gunston Middle School Rated A-
- Recreation Room
- Attic
About This Home
As of August 2022Absolutely stunning Clarendon II model in the award-winning community of Fairlington Villages. This all brick townhome offers plenty of space with the convenience of condo ownership. The main level boasts hardwood floors and an open layout flooded with natural light. The beautifully upgraded kitchen features marble countertops, a center island, stainless steel appliances, and soft close drawers and cabinets. The refrigerator was replaced in 2018. Extend the entertainment space with access from the kitchen to the fully fenced yard with private patio.
Upstairs you’ll find two spacious bedrooms including the primary bedroom which features a large closet with custom built-ins. The full bathroom was renovated in 2020. There is also a large attic with pull down access, perfect for storage with flooring and built-ins.
The finished basement boasts a spacious recreation area, den and a renovated, full bathroom. The new bamboo flooring was installed in 2020. The entire home was recently painted, Maytag washer and dryer replaced in 2018. High efficiency HVAC installed in 2019 with transferable warranty.
Located within an amenity-rich community including several pools and sports courts, and just minutes to the bus line direct to Pentagon and Metro, two blocks to Abingdon School, close to Shirlington & Bailey’s Crossroads. A quick and easy commute into DC, Old Town and Arlington.
Townhouse Details
Home Type
- Townhome
Est. Annual Taxes
- $5,233
Year Built
- Built in 1944
Lot Details
- Back Yard Fenced
- Property is in very good condition
HOA Fees
- $412 Monthly HOA Fees
Home Design
- Colonial Architecture
- Brick Exterior Construction
- Slab Foundation
- Architectural Shingle Roof
- Concrete Perimeter Foundation
Interior Spaces
- Property has 4 Levels
- Open Floorplan
- Crown Molding
- Recessed Lighting
- Window Treatments
- Living Room
- Dining Room
- Den
- Recreation Room
- Attic
- Finished Basement
Kitchen
- Eat-In Kitchen
- Electric Oven or Range
- Built-In Microwave
- Dishwasher
- Stainless Steel Appliances
- Kitchen Island
- Upgraded Countertops
- Disposal
Flooring
- Bamboo
- Wood
- Ceramic Tile
Bedrooms and Bathrooms
- 2 Bedrooms
- En-Suite Primary Bedroom
- Walk-In Closet
Laundry
- Laundry on lower level
- Dryer
- Washer
Parking
- 2 Open Parking Spaces
- 2 Parking Spaces
- Parking Lot
- Parking Permit Included
Outdoor Features
- Patio
- Porch
Schools
- Abingdon Elementary School
- Gunston Middle School
- Wakefield High School
Utilities
- Forced Air Heating and Cooling System
- Electric Water Heater
Listing and Financial Details
- Assessor Parcel Number 29-007-748
Community Details
Overview
- Association fees include common area maintenance, exterior building maintenance, insurance, reserve funds, sewer, trash, water
- Fairlington Villages Condos
- Fairlington Villages Subdivision, Clarendon Ll Floorplan
- Fairlington Villages Community
Amenities
- Community Center
- Party Room
Recreation
- Tennis Courts
- Community Pool
Pet Policy
- Pets Allowed
Ownership History
Purchase Details
Home Financials for this Owner
Home Financials are based on the most recent Mortgage that was taken out on this home.Purchase Details
Home Financials for this Owner
Home Financials are based on the most recent Mortgage that was taken out on this home.Purchase Details
Home Financials for this Owner
Home Financials are based on the most recent Mortgage that was taken out on this home.Purchase Details
Home Financials for this Owner
Home Financials are based on the most recent Mortgage that was taken out on this home.Similar Homes in Arlington, VA
Home Values in the Area
Average Home Value in this Area
Purchase History
| Date | Type | Sale Price | Title Company |
|---|---|---|---|
| Warranty Deed | $595,000 | Mcfarlane Michael T | |
| Deed | $530,000 | Old Republic National Title | |
| Deed | $315,000 | -- | |
| Deed | $152,500 | -- |
Mortgage History
| Date | Status | Loan Amount | Loan Type |
|---|---|---|---|
| Open | $616,420 | VA | |
| Previous Owner | $414,000 | New Conventional | |
| Previous Owner | $424,000 | New Conventional | |
| Previous Owner | $460,132 | VA | |
| Previous Owner | $290,700 | Stand Alone Refi Refinance Of Original Loan | |
| Previous Owner | $237,000 | New Conventional | |
| Previous Owner | $144,000 | Credit Line Revolving | |
| Previous Owner | $90,000 | Credit Line Revolving | |
| Previous Owner | $252,000 | New Conventional | |
| Previous Owner | $122,000 | No Value Available |
Property History
| Date | Event | Price | Change | Sq Ft Price |
|---|---|---|---|---|
| 08/12/2022 08/12/22 | Sold | $595,000 | +1.7% | $430 / Sq Ft |
| 07/15/2022 07/15/22 | Pending | -- | -- | -- |
| 07/08/2022 07/08/22 | For Sale | $585,000 | +10.4% | $423 / Sq Ft |
| 05/15/2020 05/15/20 | Sold | $530,000 | 0.0% | $383 / Sq Ft |
| 04/10/2020 04/10/20 | For Sale | $529,900 | 0.0% | $383 / Sq Ft |
| 04/05/2020 04/05/20 | Off Market | $530,000 | -- | -- |
| 04/04/2020 04/04/20 | For Sale | $529,900 | +12.8% | $383 / Sq Ft |
| 11/08/2017 11/08/17 | Sold | $469,900 | 0.0% | $340 / Sq Ft |
| 09/25/2017 09/25/17 | Pending | -- | -- | -- |
| 09/07/2017 09/07/17 | For Sale | $469,900 | -- | $340 / Sq Ft |
Tax History Compared to Growth
Tax History
| Year | Tax Paid | Tax Assessment Tax Assessment Total Assessment is a certain percentage of the fair market value that is determined by local assessors to be the total taxable value of land and additions on the property. | Land | Improvement |
|---|---|---|---|---|
| 2025 | $5,801 | $561,600 | $53,500 | $508,100 |
| 2024 | $5,340 | $516,900 | $53,500 | $463,400 |
| 2023 | $5,324 | $516,900 | $53,500 | $463,400 |
| 2022 | $5,233 | $508,100 | $53,500 | $454,600 |
| 2021 | $5,018 | $487,200 | $48,200 | $439,000 |
| 2020 | $4,678 | $455,900 | $48,200 | $407,700 |
| 2019 | $4,375 | $426,400 | $44,300 | $382,100 |
| 2018 | $4,182 | $415,700 | $44,300 | $371,400 |
| 2017 | $4,077 | $405,300 | $44,300 | $361,000 |
| 2016 | $3,983 | $401,900 | $44,300 | $357,600 |
| 2015 | $4,037 | $405,300 | $44,300 | $361,000 |
| 2014 | $4,037 | $405,300 | $44,300 | $361,000 |
Agents Affiliated with this Home
-
Paul Bedewi

Seller's Agent in 2022
Paul Bedewi
Keller Williams Realty
(571) 228-5648
1 in this area
151 Total Sales
-
Megan Duke

Seller Co-Listing Agent in 2022
Megan Duke
Keller Williams Realty
(703) 919-6536
1 in this area
198 Total Sales
-
Terry Rader

Buyer's Agent in 2022
Terry Rader
Coldwell Banker (NRT-Southeast-MidAtlantic)
(703) 887-3735
3 in this area
53 Total Sales
-
Rhonda Campbell

Seller's Agent in 2020
Rhonda Campbell
Samson Properties
(703) 798-8973
2 in this area
87 Total Sales
-
Robert Chamberlain

Buyer's Agent in 2020
Robert Chamberlain
C Three, Inc.
(202) 486-5930
2 in this area
74 Total Sales
-
Thomas Arehart

Seller's Agent in 2017
Thomas Arehart
Samson Properties
(703) 314-7374
58 in this area
85 Total Sales
Map
Source: Bright MLS
MLS Number: VAAR2019258
APN: 29-007-748
- 2802 S Columbus St Unit A2
- 2950 S Columbus St Unit C1
- 2990 S Columbus St
- 2743 S Buchanan St
- 2641 S Walter Reed Dr Unit B
- 2637 S Walter Reed Dr Unit B
- 4825 27th Rd S
- 4803 27th Rd S
- 2605 S Walter Reed Dr Unit A
- 2707 S Walter Reed Dr Unit A
- 4520 King St Unit 205
- 4520 King St Unit 609
- 3101 N Hampton Dr Unit 1519
- 3101 N Hampton Dr Unit 1615
- 3101 N Hampton Dr Unit 504
- 3101 N Hampton Dr Unit 912
- 3101 N Hampton Dr Unit 1410
- 3101 N Hampton Dr Unit 814
- 3300 S 28th St Unit 403
- 3210 S 28th St Unit 202
