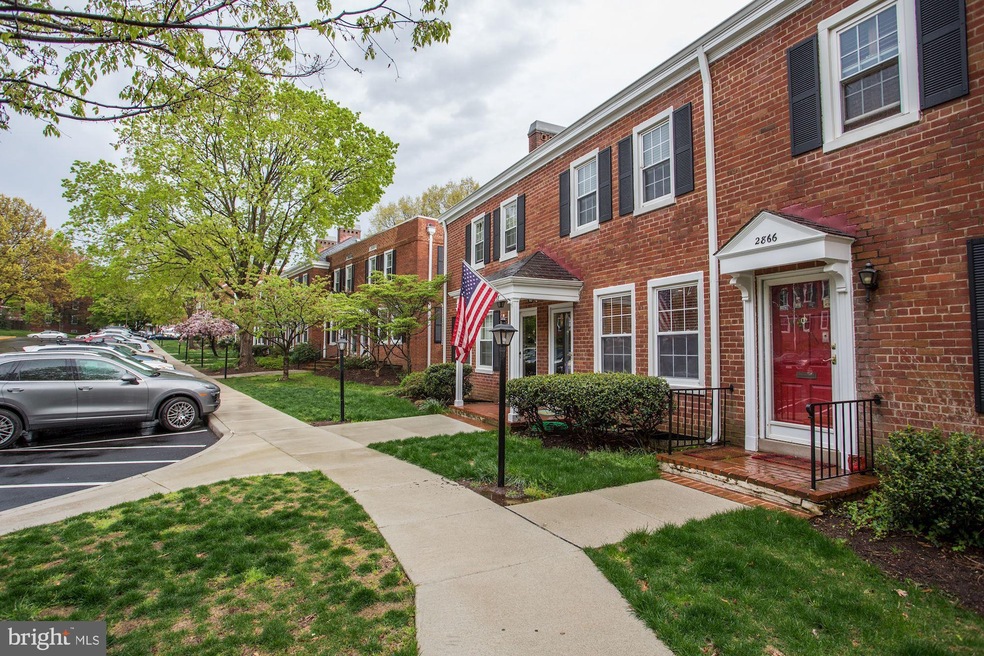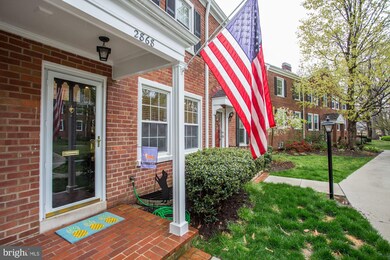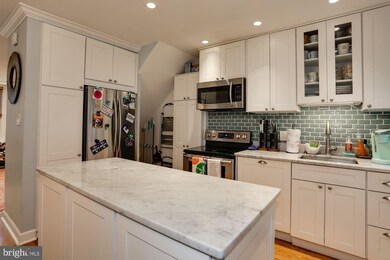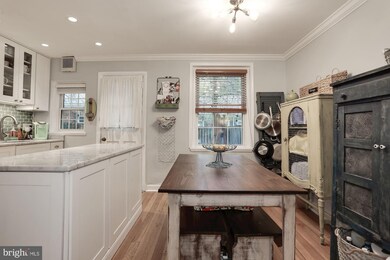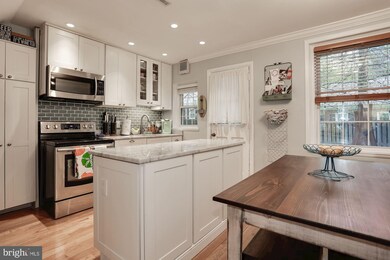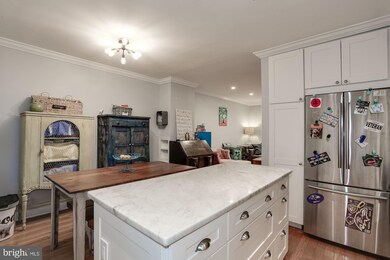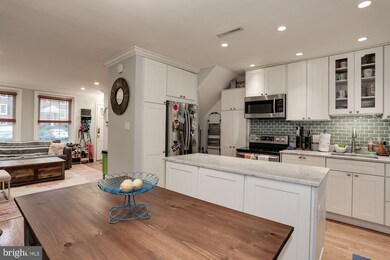
2868 S Buchanan St Arlington, VA 22206
Fairlington NeighborhoodHighlights
- Open Floorplan
- Colonial Architecture
- Attic
- Gunston Middle School Rated A-
- Wood Flooring
- Community Pool
About This Home
As of August 2022Just what you have been waiting for. Clarendon II in Fabulous Fairlington Villages. The kitchen has already been opened with an island. Granite counters and Stainless Steel appliances. 2 bed 2 bath with a den. Lovely hard wood floors on the top two levels. Replaced the refrigerator in 2018 - recessed to create more room in the kitchen. Soft close drawers and cabinets. Upstairs renovated bathroom. Master closet has custom closet built ins. Newer pull down access to floored attic with partial carpet and built in storage shelving. Lower level has laminate flooring. Den and Family room for relaxing. Second bathroom on lower level is renovated. Maytag washer and dryer replaced in 2018. High efficiency HVAC installed in 2019 and has warranty still in place. Gorgeous private fenced yard for entertaining and relaxing. Suncast shed added in 2018 and does convey. Two minute walk to bus line direct to Pentagon and Metro. Two blocks to Abingdon School. Close to Shirlington shops, cafe's, restaurants and Movie theatre. Easy commute into DC, Old Town and Arlington. Come join this fabulous community with 6 pools and 12 tennis courts. Walk to Fairlington rec center too! Listed as one of the top 20 neighborhoods in the Washington Post.
Last Agent to Sell the Property
Samson Properties License #0225203339 Listed on: 04/04/2020

Townhouse Details
Home Type
- Townhome
Est. Annual Taxes
- $4,374
Year Built
- Built in 1944
HOA Fees
- $406 Monthly HOA Fees
Home Design
- Colonial Architecture
- Brick Exterior Construction
Interior Spaces
- Property has 3 Levels
- Open Floorplan
- Living Room
- Dining Room
- Den
- Wood Flooring
- Attic
- Basement
Kitchen
- Electric Oven or Range
- Built-In Microwave
- Dishwasher
- Kitchen Island
- Disposal
Bedrooms and Bathrooms
- 2 Bedrooms
- En-Suite Primary Bedroom
Laundry
- Dryer
- Washer
Parking
- Parking Lot
- Parking Permit Included
Utilities
- Forced Air Heating and Cooling System
Listing and Financial Details
- Assessor Parcel Number 29-007-748
Community Details
Overview
- Association fees include common area maintenance, exterior building maintenance, insurance, reserve funds, sewer, trash, water
- Fairlington Villages Condos
- Fairlington Villages Community
- Fairlington Villages Subdivision
Amenities
- Community Center
- Party Room
Recreation
- Tennis Courts
- Community Pool
Ownership History
Purchase Details
Home Financials for this Owner
Home Financials are based on the most recent Mortgage that was taken out on this home.Purchase Details
Home Financials for this Owner
Home Financials are based on the most recent Mortgage that was taken out on this home.Purchase Details
Home Financials for this Owner
Home Financials are based on the most recent Mortgage that was taken out on this home.Purchase Details
Home Financials for this Owner
Home Financials are based on the most recent Mortgage that was taken out on this home.Similar Homes in Arlington, VA
Home Values in the Area
Average Home Value in this Area
Purchase History
| Date | Type | Sale Price | Title Company |
|---|---|---|---|
| Warranty Deed | $595,000 | Mcfarlane Michael T | |
| Deed | $530,000 | Old Republic National Title | |
| Deed | $315,000 | -- | |
| Deed | $152,500 | -- |
Mortgage History
| Date | Status | Loan Amount | Loan Type |
|---|---|---|---|
| Open | $616,420 | VA | |
| Previous Owner | $414,000 | New Conventional | |
| Previous Owner | $424,000 | New Conventional | |
| Previous Owner | $460,132 | VA | |
| Previous Owner | $290,700 | Stand Alone Refi Refinance Of Original Loan | |
| Previous Owner | $237,000 | New Conventional | |
| Previous Owner | $144,000 | Credit Line Revolving | |
| Previous Owner | $90,000 | Credit Line Revolving | |
| Previous Owner | $252,000 | New Conventional | |
| Previous Owner | $122,000 | No Value Available |
Property History
| Date | Event | Price | Change | Sq Ft Price |
|---|---|---|---|---|
| 08/12/2022 08/12/22 | Sold | $595,000 | +1.7% | $430 / Sq Ft |
| 07/15/2022 07/15/22 | Pending | -- | -- | -- |
| 07/08/2022 07/08/22 | For Sale | $585,000 | +10.4% | $423 / Sq Ft |
| 05/15/2020 05/15/20 | Sold | $530,000 | 0.0% | $383 / Sq Ft |
| 04/10/2020 04/10/20 | For Sale | $529,900 | 0.0% | $383 / Sq Ft |
| 04/05/2020 04/05/20 | Off Market | $530,000 | -- | -- |
| 04/04/2020 04/04/20 | For Sale | $529,900 | +12.8% | $383 / Sq Ft |
| 11/08/2017 11/08/17 | Sold | $469,900 | 0.0% | $340 / Sq Ft |
| 09/25/2017 09/25/17 | Pending | -- | -- | -- |
| 09/07/2017 09/07/17 | For Sale | $469,900 | -- | $340 / Sq Ft |
Tax History Compared to Growth
Tax History
| Year | Tax Paid | Tax Assessment Tax Assessment Total Assessment is a certain percentage of the fair market value that is determined by local assessors to be the total taxable value of land and additions on the property. | Land | Improvement |
|---|---|---|---|---|
| 2025 | $5,801 | $561,600 | $53,500 | $508,100 |
| 2024 | $5,340 | $516,900 | $53,500 | $463,400 |
| 2023 | $5,324 | $516,900 | $53,500 | $463,400 |
| 2022 | $5,233 | $508,100 | $53,500 | $454,600 |
| 2021 | $5,018 | $487,200 | $48,200 | $439,000 |
| 2020 | $4,678 | $455,900 | $48,200 | $407,700 |
| 2019 | $4,375 | $426,400 | $44,300 | $382,100 |
| 2018 | $4,182 | $415,700 | $44,300 | $371,400 |
| 2017 | $4,077 | $405,300 | $44,300 | $361,000 |
| 2016 | $3,983 | $401,900 | $44,300 | $357,600 |
| 2015 | $4,037 | $405,300 | $44,300 | $361,000 |
| 2014 | $4,037 | $405,300 | $44,300 | $361,000 |
Agents Affiliated with this Home
-
Paul Bedewi

Seller's Agent in 2022
Paul Bedewi
Keller Williams Realty
(571) 228-5648
1 in this area
151 Total Sales
-
Megan Duke

Seller Co-Listing Agent in 2022
Megan Duke
Keller Williams Realty
(703) 919-6536
1 in this area
198 Total Sales
-
Terry Rader

Buyer's Agent in 2022
Terry Rader
Coldwell Banker (NRT-Southeast-MidAtlantic)
(703) 887-3735
3 in this area
53 Total Sales
-
Rhonda Campbell

Seller's Agent in 2020
Rhonda Campbell
Samson Properties
(703) 798-8973
2 in this area
86 Total Sales
-
Robert Chamberlain

Buyer's Agent in 2020
Robert Chamberlain
C Three, Inc.
(202) 486-5930
2 in this area
74 Total Sales
-
Thomas Arehart

Seller's Agent in 2017
Thomas Arehart
Samson Properties
(703) 314-7374
58 in this area
85 Total Sales
Map
Source: Bright MLS
MLS Number: VAAR160956
APN: 29-007-748
- 2802 S Columbus St Unit A2
- 2950 S Columbus St Unit C1
- 2990 S Columbus St
- 2743 S Buchanan St
- 4825 27th Rd S
- 4803 27th Rd S
- 2641 S Walter Reed Dr Unit B
- 2637 S Walter Reed Dr Unit B
- 2605 S Walter Reed Dr Unit A
- 3101 N Hampton Dr Unit 1519
- 3101 N Hampton Dr Unit 1615
- 3101 N Hampton Dr Unit 504
- 3101 N Hampton Dr Unit 912
- 3101 N Hampton Dr Unit 1410
- 3101 N Hampton Dr Unit 814
- 2707 S Walter Reed Dr Unit A
- 4520 King St Unit 205
- 4520 King St Unit 609
- 3300 S 28th St Unit 403
- 3315 Wyndham Cir Unit 2235
