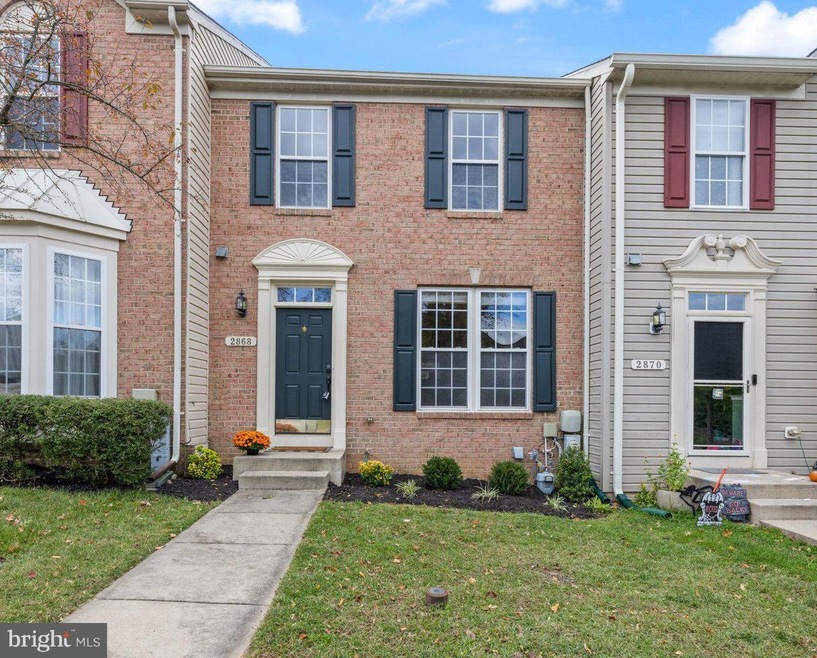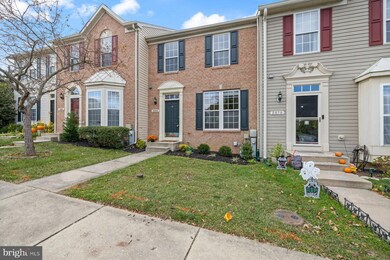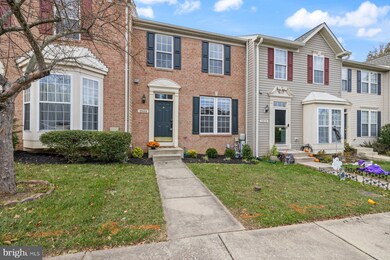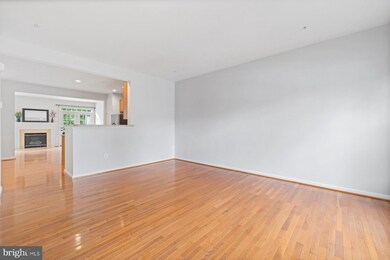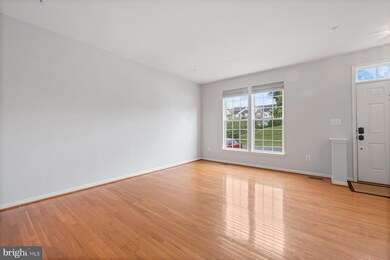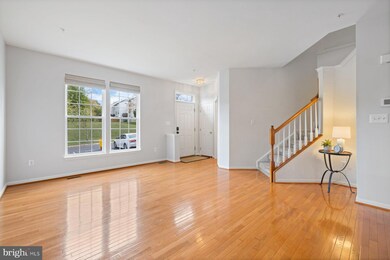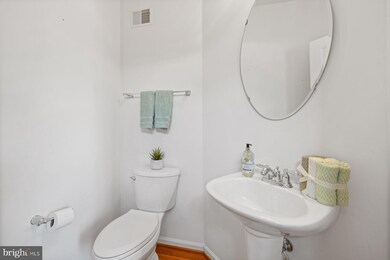
2868 Shallow Stream Way Odenton, MD 21113
Highlights
- Fitness Center
- View of Trees or Woods
- Colonial Architecture
- Four Seasons Elementary School Rated A-
- Open Floorplan
- Community Lake
About This Home
As of November 2024Owners bought their dream home, but are now relocating out of state for employment. So this beautiful home is for sale again & waiting for YOU to call it home! This home is nestled on a quiet & peaceful dead end street in the amenity-rich Piney Orchard community and backs to a beautiful wooded area that makes for excellent privacy. There are two assigned parking spots directly out front. This lovely home is move in ready with many updates, which include - Brand new stainless steel appliances that have never been used & include a range, microwave, refrigerator, dishwasher, as well as a brand new, never used washer & dryer. The kitchen also has new cabinet hardware & a new faucet. Fresh paint on the entire main level, upstairs hallway bathroom, and upstairs second bedroom. In September 2024, professional wall to wall carpet cleaning was done as well as air duct and dryer vent cleaning. More updates include a new roof in June 2024, new water tank in 2021, and fresh landscaping. Door knobs and locks have been replaced on the front door, main level, and basement doors-with a new digital keypad lock on the front door. The Piney Orchard community offers incredible amenities including three pools, numerous parks, a community center, nature preserve, tennis courts, and more- many within walking distance. With close proximity to the MARC train, several shopping centers, and more-this home is in a prime location. Call now to schedule your showing!
Townhouse Details
Home Type
- Townhome
Est. Annual Taxes
- $4,172
Year Built
- Built in 2005
Lot Details
- 1,700 Sq Ft Lot
- No Through Street
- Backs to Trees or Woods
- Property is in excellent condition
HOA Fees
- $71 Monthly HOA Fees
Home Design
- Colonial Architecture
- Architectural Shingle Roof
- Vinyl Siding
- Brick Front
- Concrete Perimeter Foundation
Interior Spaces
- Property has 3 Levels
- Open Floorplan
- Ceiling height of 9 feet or more
- Ceiling Fan
- Gas Fireplace
- Family Room Off Kitchen
- Recreation Room
- Views of Woods
Kitchen
- Eat-In Kitchen
- Gas Oven or Range
- Stove
- Built-In Microwave
- Dishwasher
- Stainless Steel Appliances
- Kitchen Island
- Disposal
Flooring
- Wood
- Carpet
Bedrooms and Bathrooms
- 3 Bedrooms
- En-Suite Bathroom
- Walk-In Closet
- Walk-in Shower
Laundry
- Dryer
- Washer
Finished Basement
- Walk-Out Basement
- Rear Basement Entry
- Sump Pump
- Laundry in Basement
- Basement Windows
Parking
- On-Street Parking
- 2 Assigned Parking Spaces
Outdoor Features
- Deck
- Porch
Schools
- Four Seasons Elementary School
- Arundel Middle School
- Arundel High School
Utilities
- 90% Forced Air Heating and Cooling System
- Vented Exhaust Fan
- Natural Gas Water Heater
Listing and Financial Details
- Tax Lot 105
- Assessor Parcel Number 020457190217863
- $119 Front Foot Fee per quarter
Community Details
Overview
- Association fees include pool(s)
- $58 Other Monthly Fees
- Settlers View At Piney Orchard HOA
- Settlers View Subdivision
- Community Lake
Amenities
- Common Area
- Community Center
Recreation
- Tennis Courts
- Volleyball Courts
- Community Playground
- Fitness Center
- Community Indoor Pool
- Community Spa
- Jogging Path
Pet Policy
- Pets Allowed
Ownership History
Purchase Details
Home Financials for this Owner
Home Financials are based on the most recent Mortgage that was taken out on this home.Purchase Details
Home Financials for this Owner
Home Financials are based on the most recent Mortgage that was taken out on this home.Similar Homes in Odenton, MD
Home Values in the Area
Average Home Value in this Area
Purchase History
| Date | Type | Sale Price | Title Company |
|---|---|---|---|
| Deed | $470,000 | Maryland Title | |
| Deed | $437,715 | -- |
Mortgage History
| Date | Status | Loan Amount | Loan Type |
|---|---|---|---|
| Open | $446,500 | New Conventional | |
| Previous Owner | $350,150 | Adjustable Rate Mortgage/ARM | |
| Previous Owner | $75,650 | Stand Alone Second |
Property History
| Date | Event | Price | Change | Sq Ft Price |
|---|---|---|---|---|
| 11/15/2024 11/15/24 | Sold | $495,000 | 0.0% | $192 / Sq Ft |
| 10/19/2024 10/19/24 | Pending | -- | -- | -- |
| 10/18/2024 10/18/24 | For Sale | $495,000 | +5.3% | $192 / Sq Ft |
| 09/20/2024 09/20/24 | Sold | $470,000 | +2.2% | $336 / Sq Ft |
| 09/04/2024 09/04/24 | Pending | -- | -- | -- |
| 09/03/2024 09/03/24 | For Sale | $460,000 | -- | $329 / Sq Ft |
Tax History Compared to Growth
Tax History
| Year | Tax Paid | Tax Assessment Tax Assessment Total Assessment is a certain percentage of the fair market value that is determined by local assessors to be the total taxable value of land and additions on the property. | Land | Improvement |
|---|---|---|---|---|
| 2024 | $4,235 | $346,267 | $0 | $0 |
| 2023 | $4,044 | $332,133 | $0 | $0 |
| 2022 | $3,700 | $318,000 | $160,000 | $158,000 |
| 2021 | $7,400 | $318,000 | $160,000 | $158,000 |
| 2020 | $3,660 | $318,000 | $160,000 | $158,000 |
| 2019 | $3,678 | $319,400 | $150,000 | $169,400 |
| 2018 | $3,183 | $313,900 | $0 | $0 |
| 2017 | $4,033 | $308,400 | $0 | $0 |
| 2016 | -- | $302,900 | $0 | $0 |
| 2015 | -- | $297,667 | $0 | $0 |
| 2014 | -- | $292,433 | $0 | $0 |
Agents Affiliated with this Home
-
Jen Gruber

Seller's Agent in 2024
Jen Gruber
RE/MAX
(443) 994-3967
169 Total Sales
-
Cynthia Taylor

Seller's Agent in 2024
Cynthia Taylor
RE/MAX
(443) 831-1639
65 Total Sales
-
Alison Wisnom

Buyer's Agent in 2024
Alison Wisnom
Coldwell Banker (NRT-Southeast-MidAtlantic)
(410) 262-8751
61 Total Sales
Map
Source: Bright MLS
MLS Number: MDAA2096784
APN: 04-571-90217863
- 1028 Railbed Dr
- 2844 Settlers View Dr
- 2604 Clarion Ct
- 1009 Samantha Ln Unit 302
- 1017 Meandering Way
- 2646 Didelphis Dr
- 733 Seneca Dr
- 931 Deerberry Ct
- 2637 Raptor Dr
- 810 Broken Twig Ct
- 2516 Black Oak Way
- 854 Thicket Ct
- 2723 Piscataway Run Dr
- 2715 Piscataway Run Dr
- 2430 Jostaberry Way
- 2390 Jostaberry Way
- 1002 Red Harvest Rd
- 2567 Vireo Ct
- 702 Horse Chestnut Ct
- 701 Orchard Overlook Unit 103
