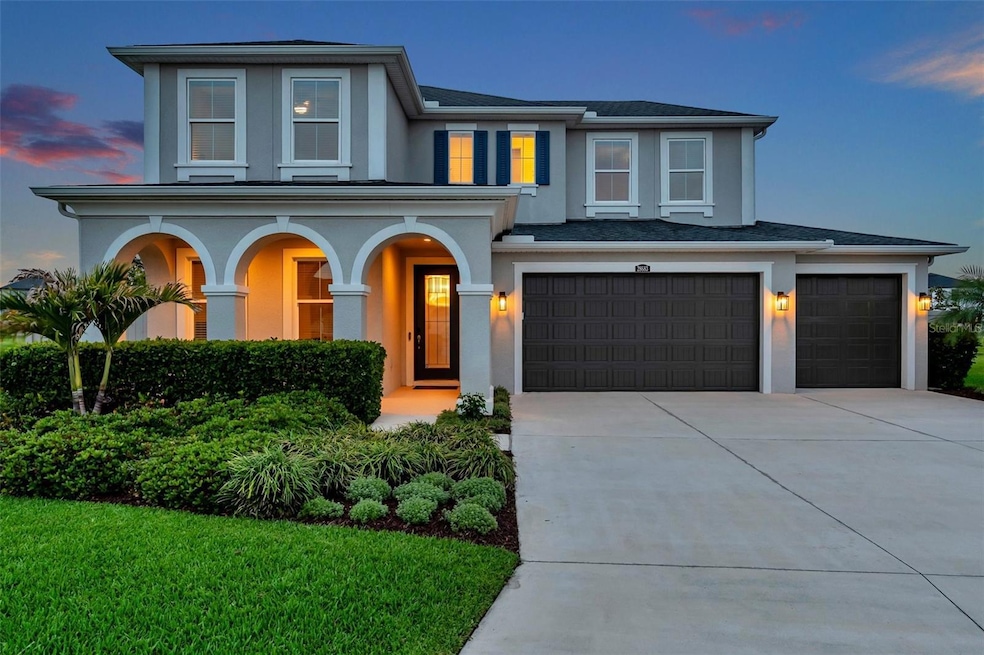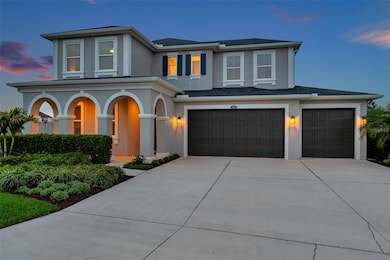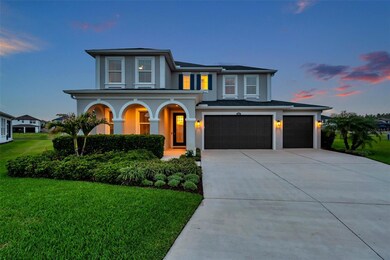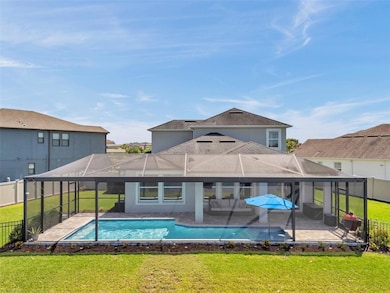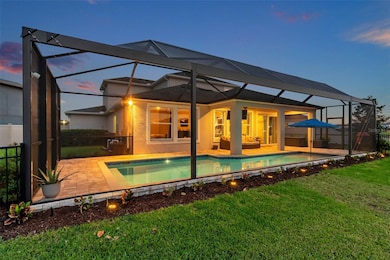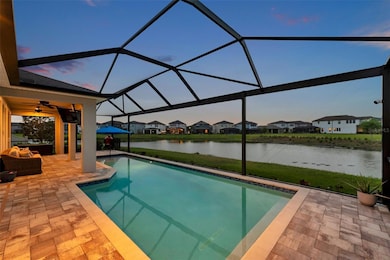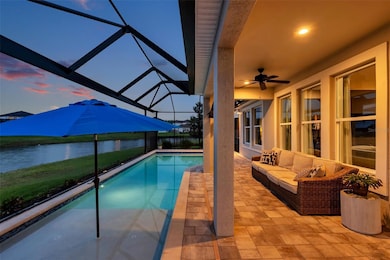
28683 Lucero Ln Zephyrhills, FL 33543
Estancia at Wiregrass NeighborhoodEstimated payment $5,657/month
Highlights
- Access To Pond
- Fitness Center
- Gated Community
- Dr. John Long Middle School Rated A-
- Screened Pool
- Pond View
About This Home
Under contract-accepting backup offers. Welcome to your dream home in the highly sought-after community of Estancia at Wiregrass Ranch! Nestled within the beautiful gated section of Cortona, this exquisite Emerson III floorplan with a 3 car garage, built in 2018 by Cal Atlantic Homes, is ready for its new owners!
As you drive by, you will notice an impeccably maintained exterior with a beautiful Mediterranean style elevation! Lush Saint Augustine grass surrounds the beautiful mature upgraded landscaping!
Step inside and be greeted by an expansive great room designed with zero wasted space, creating a seamless flow throughout the home. The heart of this residence is the oversized kitchen, featuring the largest island of any home in Cortona, complemented by beautiful stainless steel appliances and 42-inch solid wood cabinetry. The natural gas range is a chef's delight! Adjacent to the kitchen, you'll find a spacious dining area and a large living room, offering versatile configurations to suit your lifestyle.
Retreat to the luxurious main floor primary suite, complete with a generous walk-in closet and a en suite bathroom featuring a spacious walk-in shower and a large garden tub for ultimate relaxation. For added convenience, a secondary bedroom is also located on the main floor, perfect for guests or as a home office.
As you ascend the staircase, you'll be captivated by the upgraded railings leading you to one of the largest loft spaces available in these floor plans. The second floor boasts two additional oversized bedrooms, each with walk-in closets, providing ample storage and comfort for family or visitors.
Situated on an oversized premium pond lot within a peaceful cul-de-sac, this home is fully fenced and features two expansive side yards. Step outside to enjoy your own private oasis with a stunning heated saltwater pool, built just a few years ago, perfect for entertaining or quiet relaxation.
The combination of beautiful upgrades, a thoughtfully designed layout, and a fantastic location make this property a rare find. Estancia is a master-planned community highly sought after for its resort-style amenities, unbeatable location, and top-rated schools. Just moments away from three hospitals and a plethora of amenities, including shopping centers, dining options, and recreational activities, this home truly has it all. There are so many more details to discover about this one-of-a-kind home—you simply must see it in person! ***BUYER MAY BE ELIGIBLE TO RECEIVE CLOSING COSTS CREDIT FOR USING THE SELLER'S PREFERRED LENDER!*** Don’t miss your chance to own this beautiful home in one of the most desirable communities! Schedule your private showing today and experience firsthand the elevated living in Estancia at Wiregrass Ranch.
Listing Agent
AGILE GROUP REALTY Brokerage Phone: 813-569-6294 License #3438212 Listed on: 04/02/2025

Home Details
Home Type
- Single Family
Est. Annual Taxes
- $11,332
Year Built
- Built in 2018
Lot Details
- 9,723 Sq Ft Lot
- Cul-De-Sac
- Southeast Facing Home
- Vinyl Fence
- Child Gate Fence
- Landscaped
- Oversized Lot
- Property is zoned MPUD
HOA Fees
- $117 Monthly HOA Fees
Parking
- 3 Car Attached Garage
Property Views
- Pond
- Pool
Home Design
- Florida Architecture
- Mediterranean Architecture
- Bi-Level Home
- Slab Foundation
- Frame Construction
- Shingle Roof
- Block Exterior
- Stucco
Interior Spaces
- 2,938 Sq Ft Home
- Open Floorplan
- Ceiling Fan
- Double Pane Windows
- Blinds
- Drapes & Rods
- Sliding Doors
- Living Room
- Dining Room
- Loft
Kitchen
- Eat-In Kitchen
- Built-In Convection Oven
- Range with Range Hood
- Microwave
- Dishwasher
- Stone Countertops
- Solid Wood Cabinet
- Reverse Osmosis System
Flooring
- Brick
- Carpet
- Tile
Bedrooms and Bathrooms
- 4 Bedrooms
- Primary Bedroom on Main
- Walk-In Closet
- 3 Full Bathrooms
Laundry
- Laundry Room
- Dryer
- Washer
Home Security
- Fire and Smoke Detector
- In Wall Pest System
Eco-Friendly Details
- Irrigation System Uses Drip or Micro Heads
Pool
- Screened Pool
- Heated In Ground Pool
- Gunite Pool
- Saltwater Pool
- Fence Around Pool
- Pool Lighting
Outdoor Features
- Access To Pond
- Deck
- Enclosed patio or porch
- Exterior Lighting
- Rain Gutters
- Private Mailbox
Schools
- Wiregrass Elementary School
- John Long Middle School
- Wiregrass Ranch High School
Utilities
- Central Heating and Cooling System
- Thermostat
- Underground Utilities
- Natural Gas Connected
- Tankless Water Heater
- Water Softener
- High Speed Internet
- Cable TV Available
Listing and Financial Details
- Visit Down Payment Resource Website
- Legal Lot and Block 51 / 58
- Assessor Parcel Number 18-26-20-0070-05800-0410
- $3,407 per year additional tax assessments
Community Details
Overview
- Association fees include common area taxes, pool, recreational facilities, trash
- Amy Herrick Association, Phone Number (727) 577-2200
- Visit Association Website
- Built by CalAtlantic
- Estancia Ph 3A & 3B Subdivision, Emerson Iii Floorplan
- The community has rules related to deed restrictions
Recreation
- Tennis Courts
- Community Basketball Court
- Pickleball Courts
- Recreation Facilities
- Community Playground
- Fitness Center
- Community Pool
- Park
- Dog Park
- Trails
Additional Features
- Clubhouse
- Gated Community
Map
Home Values in the Area
Average Home Value in this Area
Tax History
| Year | Tax Paid | Tax Assessment Tax Assessment Total Assessment is a certain percentage of the fair market value that is determined by local assessors to be the total taxable value of land and additions on the property. | Land | Improvement |
|---|---|---|---|---|
| 2024 | $11,332 | $496,430 | -- | -- |
| 2023 | $10,484 | $481,980 | $0 | $0 |
| 2022 | $9,144 | $436,380 | $0 | $0 |
| 2021 | $8,824 | $423,670 | $85,194 | $338,476 |
| 2020 | $9,260 | $416,752 | $72,394 | $344,358 |
| 2019 | $9,102 | $402,956 | $72,394 | $330,562 |
| 2018 | $3,548 | $72,394 | $72,394 | $0 |
| 2017 | $3,477 | $70,394 | $70,394 | $0 |
| 2016 | $2,402 | $7,975 | $7,975 | $0 |
Property History
| Date | Event | Price | Change | Sq Ft Price |
|---|---|---|---|---|
| 04/22/2025 04/22/25 | Pending | -- | -- | -- |
| 04/02/2025 04/02/25 | For Sale | $825,000 | +72.3% | $281 / Sq Ft |
| 09/16/2020 09/16/20 | Sold | $478,900 | 0.0% | $163 / Sq Ft |
| 08/01/2020 08/01/20 | Pending | -- | -- | -- |
| 07/27/2020 07/27/20 | Price Changed | $478,900 | -0.2% | $163 / Sq Ft |
| 05/08/2020 05/08/20 | For Sale | $479,900 | -- | $163 / Sq Ft |
Purchase History
| Date | Type | Sale Price | Title Company |
|---|---|---|---|
| Warranty Deed | $478,900 | Sunbelt Title Agency | |
| Special Warranty Deed | $466,500 | North American Title Company |
Mortgage History
| Date | Status | Loan Amount | Loan Type |
|---|---|---|---|
| Open | $383,120 | New Conventional | |
| Previous Owner | $365,000 | New Conventional |
Similar Homes in Zephyrhills, FL
Source: Stellar MLS
MLS Number: TB8368921
APN: 18-26-20-0070-05800-0410
- 4652 San Martino Dr
- 4644 San Martino Dr
- 4784 San Martino Dr
- 4663 Almada Ln
- 4564 Almada Ln
- 4600 Lagona Ln
- 4849 Isola Ct
- 4653 Ancona Way
- 4896 San Martino Dr
- 28923 Lucero Ln
- 4899 Isola Ct
- 4419 Ortona Ln
- 5103 San Martino Dr
- 5110 San Martino Dr
- 5086 San Martino Dr
- 4383 Ortona Ln
- 4719 Tramanto Ln
- 29011 Trevi Place
- 4289 Ortona Ln
- 4325 Barletta Ct
