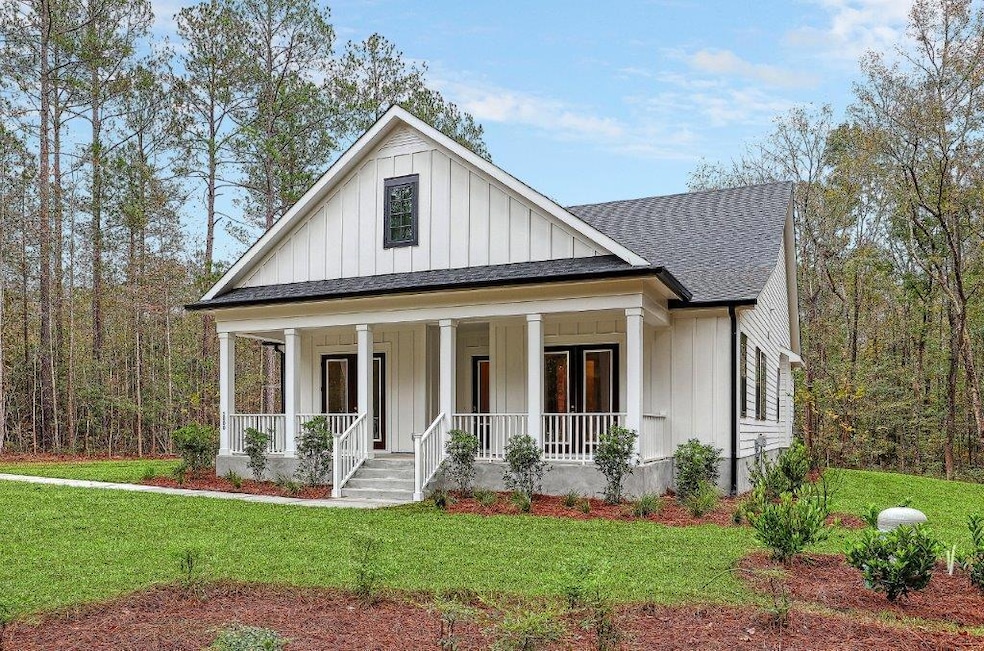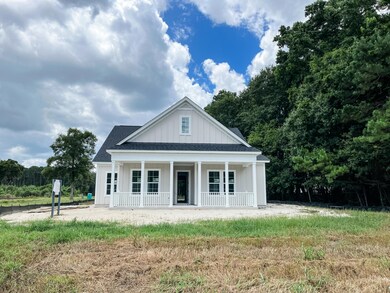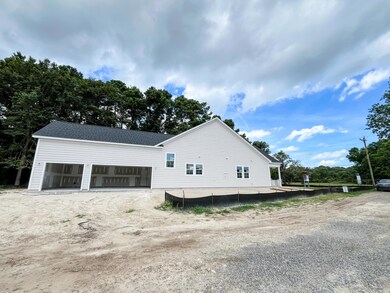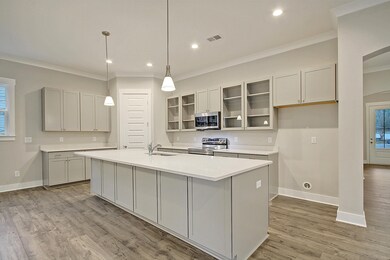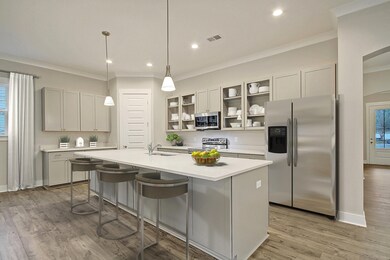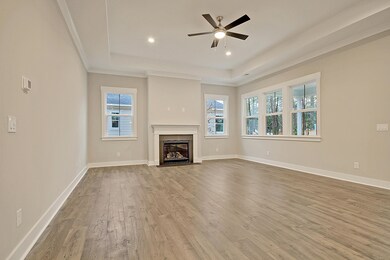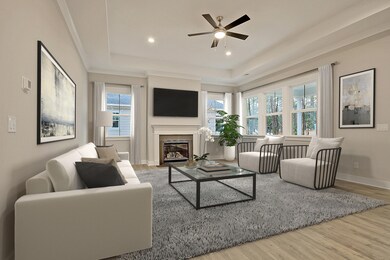
2869 Auldreeke Rd Johns Island, SC 29455
Johns Island NeighborhoodHighlights
- Under Construction
- 1.15 Acre Lot
- Home Energy Rating Service (HERS) Rated Property
- Finished Room Over Garage
- Craftsman Architecture
- High Ceiling
About This Home
As of November 2024BRAND NEW CONSTRUCTION. 1.15 acre and NO HOA. Enjoy the rural feel with all the convenience of beautiful John's Island. The popular Edisto floorplan has a full front porch and 3 car garage. Main floor living includes your primary and secondary bedrooms and soaring 10' ceilings. This beautiful kitchen starts with an enormous island, 42'' upper cabinets, quartz countertops, a gas cook top and stainless steel appliances. The oversized family room centers on a gas fireplace with floating mantle and opens to the screened back porch overlooking the huge back yard. An additional 4th bedroom is finished over the garage with it's own full bathroom. Laminate hard woods throughout.Convenient to the Charleston Executive Airport, Beachwalker Park, Bohicket Marina Village, Restaurants and shopping. Now under construction, Late Summer 2024 completion expected.
Home Details
Home Type
- Single Family
Est. Annual Taxes
- $1,823
Year Built
- Built in 2024 | Under Construction
Parking
- 3 Car Garage
- Finished Room Over Garage
Home Design
- Craftsman Architecture
- Slab Foundation
- Architectural Shingle Roof
- Cement Siding
Interior Spaces
- 2,625 Sq Ft Home
- 1-Story Property
- Smooth Ceilings
- High Ceiling
- Gas Log Fireplace
- Family Room with Fireplace
- Great Room
- Kitchen Island
- Laundry Room
Flooring
- Laminate
- Ceramic Tile
Bedrooms and Bathrooms
- 4 Bedrooms
- Walk-In Closet
- 3 Full Bathrooms
- Garden Bath
Schools
- Mt. Zion Elementary School
- Haut Gap Middle School
- St. Johns High School
Utilities
- Central Air
- No Heating
- Septic Tank
Additional Features
- Home Energy Rating Service (HERS) Rated Property
- Covered patio or porch
- 1.15 Acre Lot
Community Details
- Built by Hunter Quinn Homes
Listing and Financial Details
- Home warranty included in the sale of the property
Ownership History
Purchase Details
Home Financials for this Owner
Home Financials are based on the most recent Mortgage that was taken out on this home.Purchase Details
Purchase Details
Purchase Details
Purchase Details
Map
Similar Homes in the area
Home Values in the Area
Average Home Value in this Area
Purchase History
| Date | Type | Sale Price | Title Company |
|---|---|---|---|
| Special Warranty Deed | $750,000 | None Listed On Document | |
| Special Warranty Deed | $750,000 | None Listed On Document | |
| Quit Claim Deed | -- | None Available | |
| Warranty Deed | $275,000 | None Available | |
| Deed Of Distribution | -- | -- | |
| Interfamily Deed Transfer | -- | -- |
Property History
| Date | Event | Price | Change | Sq Ft Price |
|---|---|---|---|---|
| 11/05/2024 11/05/24 | Sold | $750,000 | -3.1% | $286 / Sq Ft |
| 10/01/2024 10/01/24 | Pending | -- | -- | -- |
| 05/28/2024 05/28/24 | For Sale | $774,345 | -- | $295 / Sq Ft |
Tax History
| Year | Tax Paid | Tax Assessment Tax Assessment Total Assessment is a certain percentage of the fair market value that is determined by local assessors to be the total taxable value of land and additions on the property. | Land | Improvement |
|---|---|---|---|---|
| 2023 | $1,823 | $3,450 | $0 | $0 |
| 2022 | $776 | $3,450 | $0 | $0 |
| 2021 | $767 | $3,450 | $0 | $0 |
| 2020 | $756 | $3,450 | $0 | $0 |
| 2019 | $690 | $3,000 | $0 | $0 |
| 2017 | $414 | $1,740 | $0 | $0 |
| 2016 | $399 | $1,740 | $0 | $0 |
| 2015 | $362 | $1,740 | $0 | $0 |
| 2014 | $979 | $0 | $0 | $0 |
| 2011 | -- | $0 | $0 | $0 |
Source: CHS Regional MLS
MLS Number: 24013485
APN: 275-00-00-277
- 0 Frank Geddes Dr Unit 25010543
- 2836 Edenborough Rd
- 4332 John Hatch Dr
- 0 Francis Johnson Ln
- 3293 River Rd
- 2964 Lodge Berry Ln
- 2950 Lodge Berry Ln
- 2924 Lodge Berry Ln
- 2982 Lodge Berry Ln
- 2976 Lodge Berry Ln
- 2958 Lodge Berry Ln
- 2988 Lodge Berry Ln
- 3002 Edenvale Rd
- 2480 Royal Oak Dr
- 0 Handsome Dr Unit 25000088
- 00 Handsome Dr
- 3610 Legareville Rd
- 3113 Edenvale Rd
- 2681 Preserve Rd
- 3166 Edenvale Rd
