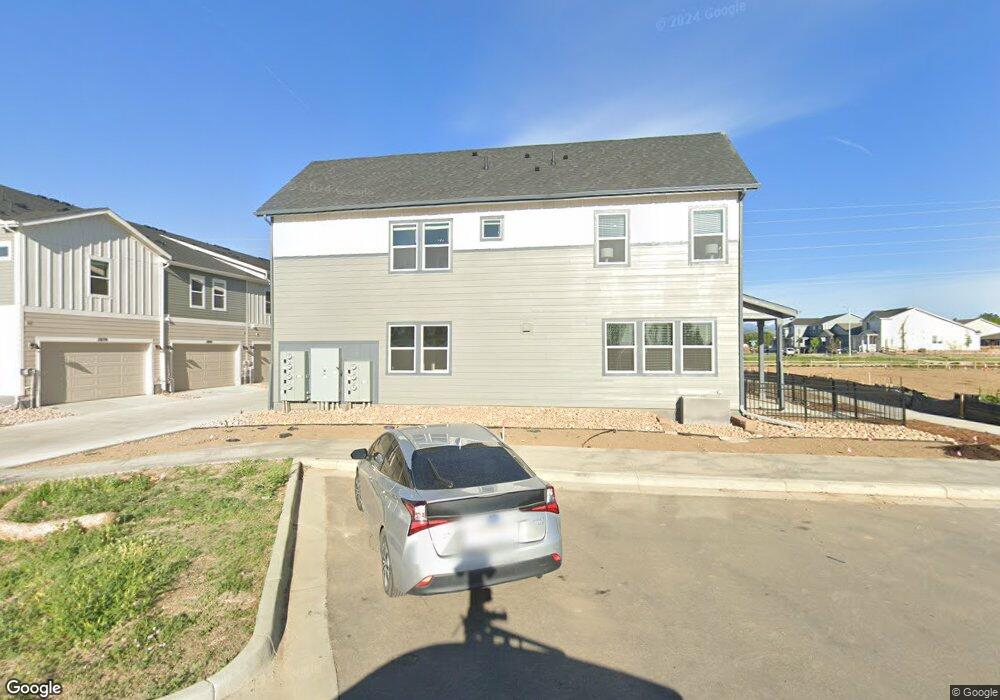2869 Bear Springs Cir Unit 36466857 Longmont, CO 80503
West Saint Vrain NeighborhoodEstimated Value: $456,000 - $498,000
About This Home
The Eldorado floor plan offers a spacious and flexible two-story layout designed to meet the needs of modern family living. With 4 bedrooms , 3 full bathrooms , and multiple gathering spaces, this home strikes the perfect balance between comfort and functionality. On the main floor , guests will appreciate the convenience of a private bedroom and full bath , ideal for visitors or multi-generational living. The open-concept great room flows into a cozy cafe-style dining area , creating a warm and welcoming space for both daily routines and special occasions. Upstairs, the owner’s suite serves as a true retreat, featuring a spacious walk-in closet and a luxurious en-suite bath. Two additional bedrooms share a full bath, while the versatile loft offers extra living space perfect for a playroom, home office, or media room. A 2-car garage and multiple storage solutions add to the home's practicality, while thoughtful design elements throughout make the Eldorado a stylish and livable choice for growing families.
Ownership History
Purchase Details
Purchase Details
Home Values in the Area
Average Home Value in this Area
Purchase History
| Date | Buyer | Sale Price | Title Company |
|---|---|---|---|
| 2869 Bear Springs Circle Llc | $510,000 | Heritage Title | |
| 2869 Bear Springs Circle Llc | $510,000 | Heritage Title | |
| Dfh Mandarin Llc | -- | -- | |
| Dfh Mandarin Llc | -- | -- |
Property History
| Date | Event | Price | List to Sale | Price per Sq Ft |
|---|---|---|---|---|
| 06/26/2025 06/26/25 | For Sale | $624,990 | -- | $240 / Sq Ft |
Tax History Compared to Growth
Tax History
| Year | Tax Paid | Tax Assessment Tax Assessment Total Assessment is a certain percentage of the fair market value that is determined by local assessors to be the total taxable value of land and additions on the property. | Land | Improvement |
|---|---|---|---|---|
| 2025 | $3,426 | $30,100 | $2,681 | $27,419 |
| 2024 | $3,426 | $30,100 | $2,681 | $27,419 |
| 2023 | $479 | $22,785 | $2,566 | $23,904 |
| 2022 | $194 | $1,305 | $1,305 | $0 |
Map
- Fleming Plan at Mountain Brook - 80' Homesites
- Foothills Plan at Mountain Brook - Townhomes
- Timberline Plan at Mountain Brook - Townhomes
- Riverbend Plan at Mountain Brook - 80' Homesites
- Grand Mesa Plan at Mountain Brook - 40' Homesites
- Terrain Plan at Mountain Brook - Townhomes
- Roxborough Plan at Mountain Brook - 40' Homesites
- Ridgeline Plan at Mountain Brook - Townhomes
- Summit Plan at Mountain Brook - 80' Homesites
- 2856 Bear Springs Cir
- 2890 S Flat Cir
- 2860 Bear Springs Cir
- 2771 Bear Springs Cir
- 9020 Rogers Rd
- 2767 Bear Springs Cir
- 2773 Bear Springs Cir
- 2775 Bear Springs Cir
- 2777 Bear Springs Cir
- 2768 Bear Springs Cir
- 713 Nelson Park Cir
- 2869 Bear Springs Cir Unit 36449424
- 2869 Bear Springs Cir Unit 36449235
- 2869 Bear Springs Cir Unit 36472216
- 2869 Bear Springs Cir Unit 36501794
- 2869 Bear Springs Cir Unit 36499250
- 2867 Bear Springs Cir
- 2865 Bear Springs Cir
- 2863 Bear Springs Cir
- 2861 Bear Springs Cir
- 2859 Bear Springs Cir
- 2878 S Flat Cir
- 2880 S Flat Cir
- 2882 S Flat Cir
- 2884 S Flat Cir
- 2857 Bear Springs Cir
- 2886 S Flat Cir
- 2888 S Flat Cir
- 2852 S Flat Cir
- 2868 S Flat Cir
- 2866 S Flat Cir
