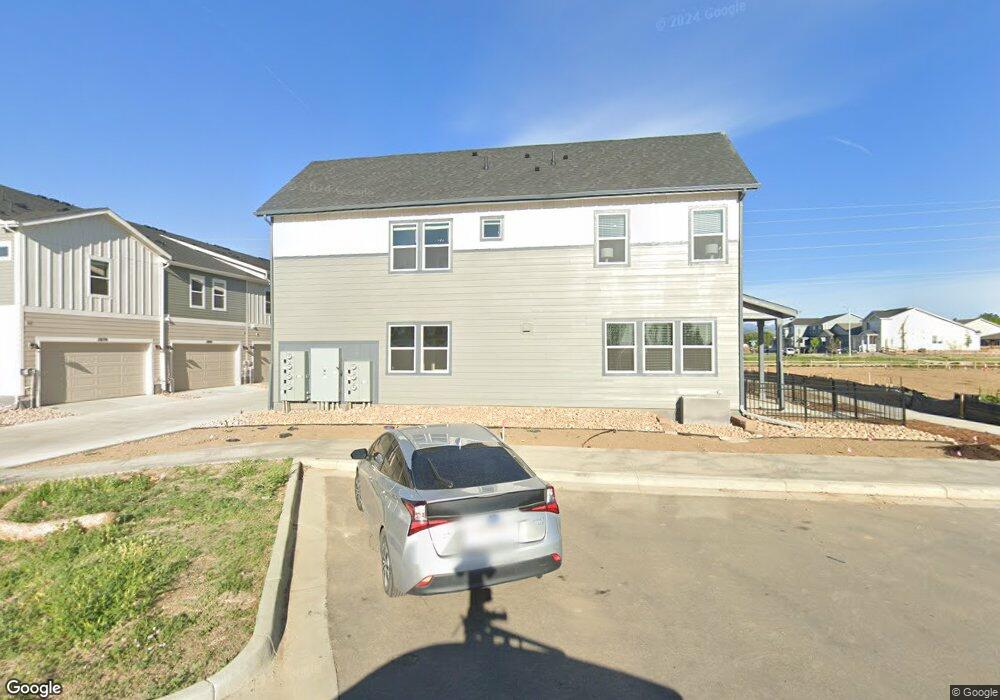2869 Bear Springs Cir Unit 36501794 Longmont, CO 80503
West Saint Vrain NeighborhoodEstimated Value: $456,000 - $498,000
About This Home
The Cimarron floor plan offers 2,063 square feet of thoughtfully designed living space, combining modern comfort with everyday functionality across two spacious levels. The main floor welcomes you with a bright and generous great room that flows into a cozy cafe-style dining area , perfect for family meals or casual entertaining. The well-appointed kitchen features ample counter space and storage, seamlessly connecting to the living areas for easy interaction and a natural flow. A key feature of this plan is the main-level owner’s suite , offering a private retreat complete with a spacious walk-in closet and an en-suite bath—ideal for added convenience and privacy. Upstairs, you’ll find two additional bedrooms, each with its own walk-in closet , along with a versatile loft space that can be transformed into a home office, media room, or play area to fit your lifestyle needs. Blending open-concept design with private spaces, the Cimarron delivers a perfect balance of comfort, flexibility, and style—ideal for today’s modern households.
Ownership History
Purchase Details
Purchase Details
Home Values in the Area
Average Home Value in this Area
Purchase History
| Date | Buyer | Sale Price | Title Company |
|---|---|---|---|
| 2869 Bear Springs Circle Llc | $510,000 | Heritage Title | |
| Dfh Mandarin Llc | -- | -- |
Property History
| Date | Event | Price | List to Sale | Price per Sq Ft |
|---|---|---|---|---|
| 06/26/2025 06/26/25 | For Sale | $591,990 | -- | $287 / Sq Ft |
Tax History Compared to Growth
Tax History
| Year | Tax Paid | Tax Assessment Tax Assessment Total Assessment is a certain percentage of the fair market value that is determined by local assessors to be the total taxable value of land and additions on the property. | Land | Improvement |
|---|---|---|---|---|
| 2025 | $3,426 | $30,100 | $2,681 | $27,419 |
| 2024 | $3,426 | $30,100 | $2,681 | $27,419 |
| 2023 | $479 | $22,785 | $2,566 | $23,904 |
| 2022 | $194 | $1,305 | $1,305 | $0 |
Map
- Fleming Plan at Mountain Brook - 80' Homesites
- Foothills Plan at Mountain Brook - Townhomes
- Timberline Plan at Mountain Brook - Townhomes
- Riverbend Plan at Mountain Brook - 80' Homesites
- Grand Mesa Plan at Mountain Brook - 40' Homesites
- Terrain Plan at Mountain Brook - Townhomes
- Roxborough Plan at Mountain Brook - 40' Homesites
- Ridgeline Plan at Mountain Brook - Townhomes
- Summit Plan at Mountain Brook - 80' Homesites
- 2856 Bear Springs Cir
- 2890 S Flat Cir
- 2860 Bear Springs Cir
- 2771 Bear Springs Cir
- 9020 Rogers Rd
- 2767 Bear Springs Cir
- 2773 Bear Springs Cir
- 2775 Bear Springs Cir
- 2777 Bear Springs Cir
- 2768 Bear Springs Cir
- 713 Nelson Park Cir
- 2869 Bear Springs Cir Unit 36466857
- 2869 Bear Springs Cir Unit 36449424
- 2869 Bear Springs Cir Unit 36449235
- 2869 Bear Springs Cir Unit 36472216
- 2869 Bear Springs Cir Unit 36499250
- 2867 Bear Springs Cir
- 2865 Bear Springs Cir
- 2863 Bear Springs Cir
- 2861 Bear Springs Cir
- 2859 Bear Springs Cir
- 2878 S Flat Cir
- 2880 S Flat Cir
- 2882 S Flat Cir
- 2884 S Flat Cir
- 2857 Bear Springs Cir
- 2886 S Flat Cir
- 2888 S Flat Cir
- 2852 S Flat Cir
- 2868 S Flat Cir
- 2866 S Flat Cir
