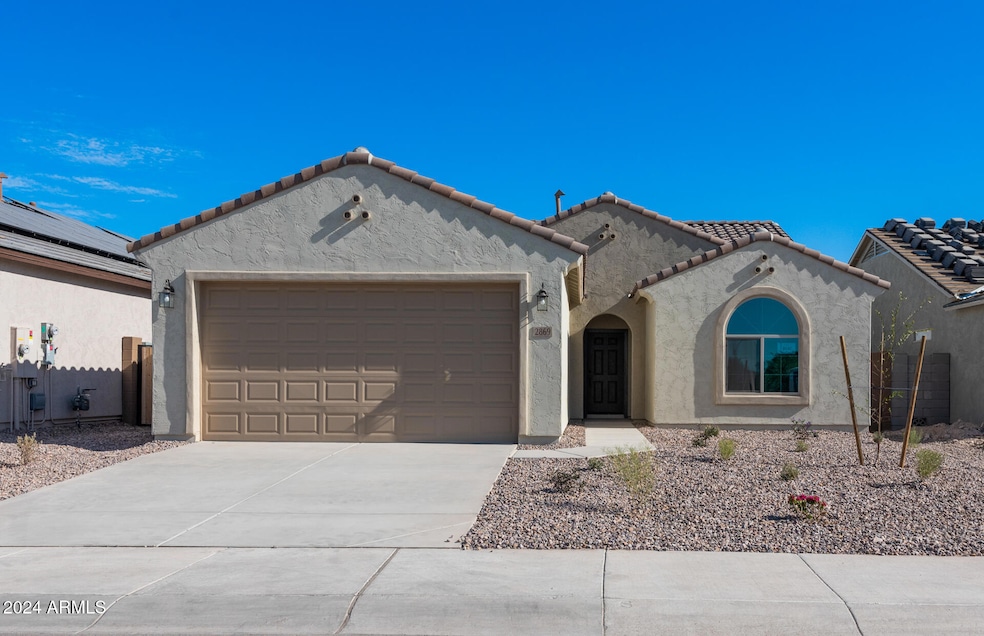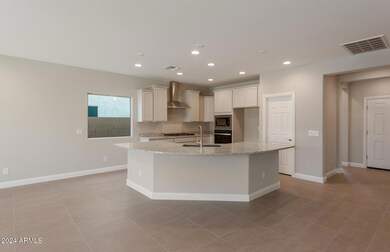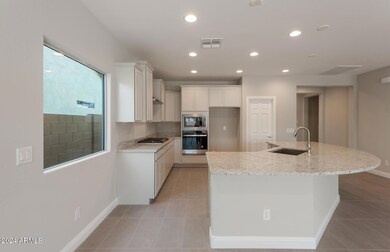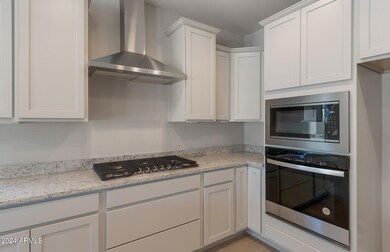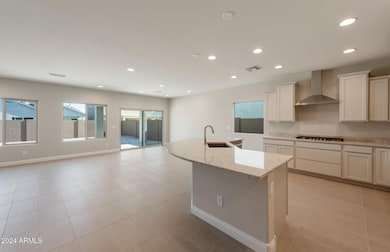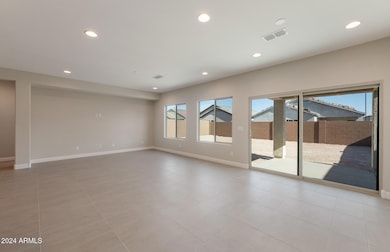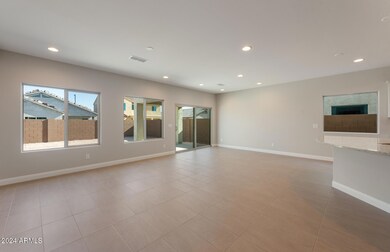
2869 N Coronado Dr Florence, AZ 85132
Anthem at Merrill Ranch NeighborhoodHighlights
- Golf Course Community
- Granite Countertops
- Tennis Courts
- Fitness Center
- Heated Community Pool
- Covered Patio or Porch
About This Home
As of June 2025Up to 3% of base price or total purchase price, whichever is less, is available through preferred lender.
Introducing the Senita floor plan in the Summit community—perfectly situated near Community Park, the Community Center, and Anthem K-8 Elementary School. Enjoy easy access to Poston Butte Golf Course, just a mile away. This home sits on an ideal east/west lot, featuring a Chef's kitchen with a Whirlpool gas cooktop, hood, and microwave/oven. The kitchen is beautifully appointed with Harbor-colored cabinets and Dallas White granite countertops.
Last Agent to Sell the Property
PCD Realty, LLC License #BR539656000 Listed on: 08/20/2024
Home Details
Home Type
- Single Family
Est. Annual Taxes
- $432
Year Built
- Built in 2024
Lot Details
- 6,126 Sq Ft Lot
- Desert faces the front of the property
- Block Wall Fence
HOA Fees
- $168 Monthly HOA Fees
Parking
- 2 Car Direct Access Garage
- Garage Door Opener
Home Design
- Wood Frame Construction
- Cellulose Insulation
- Tile Roof
- Stucco
Interior Spaces
- 1,756 Sq Ft Home
- 1-Story Property
- Ceiling height of 9 feet or more
- Low Emissivity Windows
- Tinted Windows
- Washer and Dryer Hookup
Kitchen
- Breakfast Bar
- Gas Cooktop
- Built-In Microwave
- Kitchen Island
- Granite Countertops
Flooring
- Carpet
- Tile
Bedrooms and Bathrooms
- 2 Bedrooms
- 2 Bathrooms
- Dual Vanity Sinks in Primary Bathroom
Eco-Friendly Details
- ENERGY STAR Qualified Equipment for Heating
- Mechanical Fresh Air
Outdoor Features
- Covered Patio or Porch
Schools
- Anthem Elementary School - Florence Middle School
- Florence High School
Utilities
- Central Air
- Heating System Uses Natural Gas
- Water Softener
- High Speed Internet
- Cable TV Available
Listing and Financial Details
- Home warranty included in the sale of the property
- Legal Lot and Block 81 / 57
- Assessor Parcel Number 211-14-789
Community Details
Overview
- Association fees include ground maintenance
- Aam Association, Phone Number (602) 906-4940
- Built by Pulte Homes
- Merrill Ranch Unit 57 Subdivision, Senita Floorplan
Amenities
- Recreation Room
Recreation
- Golf Course Community
- Tennis Courts
- Community Playground
- Fitness Center
- Heated Community Pool
- Bike Trail
Ownership History
Purchase Details
Home Financials for this Owner
Home Financials are based on the most recent Mortgage that was taken out on this home.Similar Homes in Florence, AZ
Home Values in the Area
Average Home Value in this Area
Purchase History
| Date | Type | Sale Price | Title Company |
|---|---|---|---|
| Special Warranty Deed | $339,990 | Pgp Title |
Mortgage History
| Date | Status | Loan Amount | Loan Type |
|---|---|---|---|
| Open | $333,831 | FHA |
Property History
| Date | Event | Price | Change | Sq Ft Price |
|---|---|---|---|---|
| 06/20/2025 06/20/25 | Sold | $339,990 | 0.0% | $194 / Sq Ft |
| 05/14/2025 05/14/25 | Pending | -- | -- | -- |
| 05/13/2025 05/13/25 | Price Changed | $339,990 | 0.0% | $194 / Sq Ft |
| 05/13/2025 05/13/25 | For Sale | $339,990 | +3.0% | $194 / Sq Ft |
| 04/15/2025 04/15/25 | Pending | -- | -- | -- |
| 04/11/2025 04/11/25 | Price Changed | $329,990 | -4.3% | $188 / Sq Ft |
| 03/29/2025 03/29/25 | Price Changed | $344,990 | -4.2% | $196 / Sq Ft |
| 02/27/2025 02/27/25 | Price Changed | $359,990 | -4.3% | $205 / Sq Ft |
| 01/29/2025 01/29/25 | Price Changed | $375,990 | +0.3% | $214 / Sq Ft |
| 01/17/2025 01/17/25 | Price Changed | $374,990 | -2.6% | $214 / Sq Ft |
| 01/09/2025 01/09/25 | Price Changed | $384,990 | -0.8% | $219 / Sq Ft |
| 11/16/2024 11/16/24 | Price Changed | $387,990 | -2.5% | $221 / Sq Ft |
| 10/30/2024 10/30/24 | Price Changed | $397,990 | -0.3% | $227 / Sq Ft |
| 10/02/2024 10/02/24 | Price Changed | $398,990 | +0.3% | $227 / Sq Ft |
| 09/03/2024 09/03/24 | Price Changed | $397,990 | +0.4% | $227 / Sq Ft |
| 08/20/2024 08/20/24 | For Sale | $396,307 | -- | $226 / Sq Ft |
Tax History Compared to Growth
Tax History
| Year | Tax Paid | Tax Assessment Tax Assessment Total Assessment is a certain percentage of the fair market value that is determined by local assessors to be the total taxable value of land and additions on the property. | Land | Improvement |
|---|---|---|---|---|
| 2025 | $1,148 | -- | -- | -- |
| 2024 | $432 | -- | -- | -- |
| 2023 | $432 | $191 | $191 | $0 |
Agents Affiliated with this Home
-
Robert Bitteker
R
Seller's Agent in 2025
Robert Bitteker
PCD Realty, LLC
(480) 391-6000
96 in this area
2,442 Total Sales
-
Nonee Anderson
N
Buyer's Agent in 2025
Nonee Anderson
LPT Realty, LLC
(360) 870-6281
2 in this area
17 Total Sales
Map
Source: Arizona Regional Multiple Listing Service (ARMLS)
MLS Number: 6746433
APN: 211-14-789
- 6383 W Georgetown Way
- 3202 N Lafayette Dr
- Butte Plan at Parkside at Anthem at Merrill Ranch - Canyon
- Yucca Plan at Parkside at Anthem at Merrill Ranch - Cactus
- Arroyo Plan at Parkside at Anthem at Merrill Ranch - Canyon
- Cliff Plan at Parkside at Anthem at Merrill Ranch - Canyon
- Senita Plan at Parkside at Anthem at Merrill Ranch - Cactus
- Plateau Plan at Parkside at Anthem at Merrill Ranch - Canyon
- Cresote Plan at Parkside at Anthem at Merrill Ranch - Cactus
- Sumac Plan at Parkside at Anthem at Merrill Ranch - Cactus
- Desert Spoon Plan at Parkside at Anthem at Merrill Ranch - Cactus
- Manzanita Plan at Parkside at Anthem at Merrill Ranch - Cactus
- 6688 W Desert Blossom Way
- 6614 W Victory Way
- 6552 W Victory Way
- 8530 W Yorktown Ct
- 8555 W Yorktown Ct
- 8577 W Yorktown Ct
- 8509 W Yorktown Ct
- Serenity Plan at Sun City Anthem at Merrill Ranch - Encore
