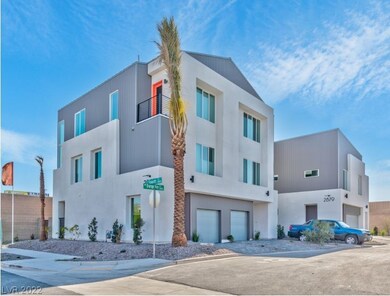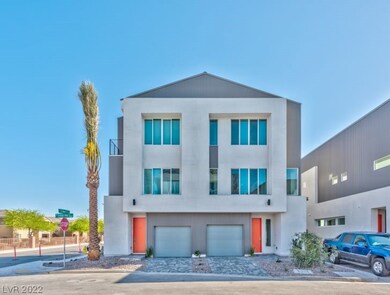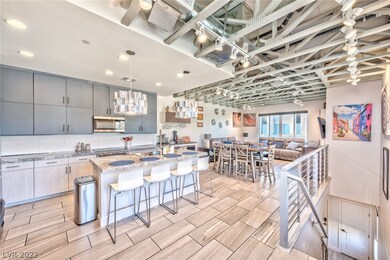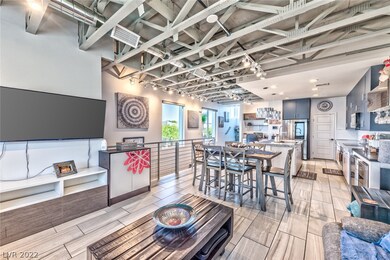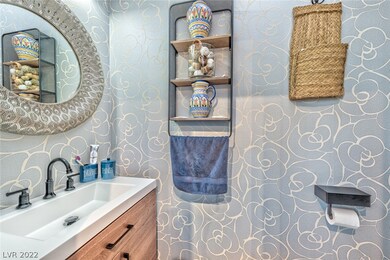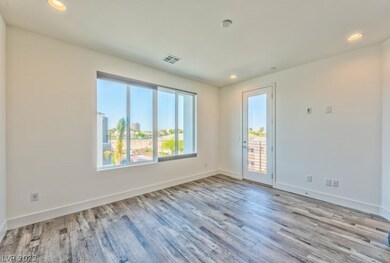
$329,000
- 2 Beds
- 2 Baths
- 1,193 Sq Ft
- 38 E Serene Ave
- Unit 432
- Las Vegas, NV
This immaculate and inviting condo offers a view of The Strip and a unique blend of luxury and comfort that is hard to match! Perched on the top floor of a 4 story mid-rise building, this two bedroom, two bathroom condo also has one dedicated underground garage parking space. Newly renovated with gorgeous luxury vinyl plank flooring, fresh two-tone paint, brand new carpet in bedrooms, and
Daniel Bradford Rhodes Ranch Realty

