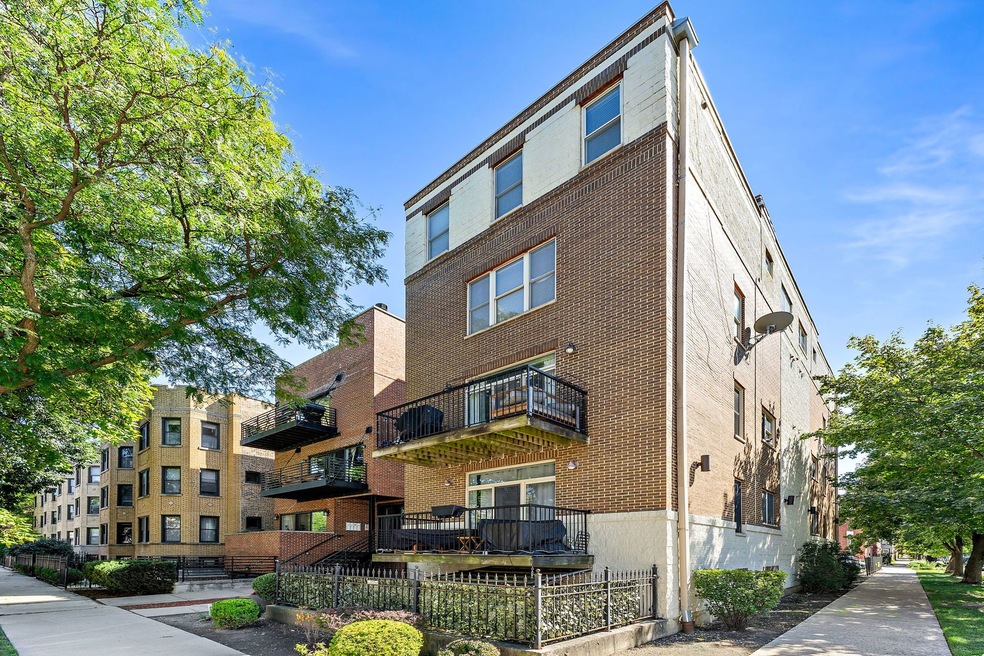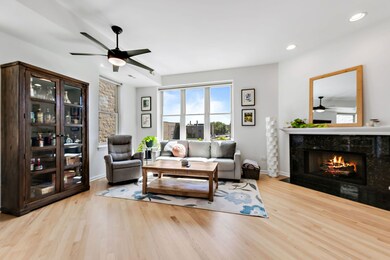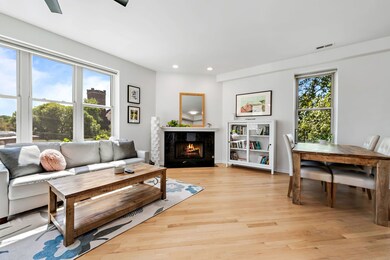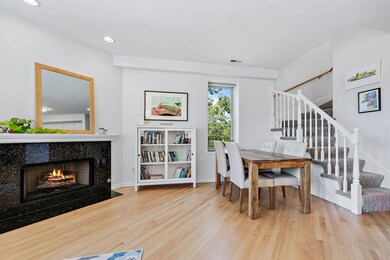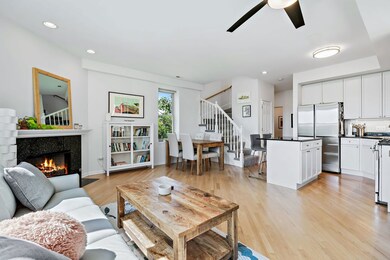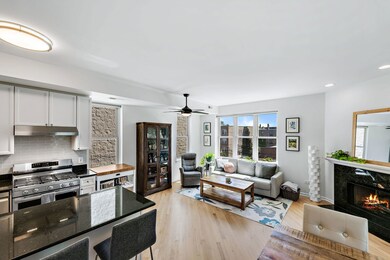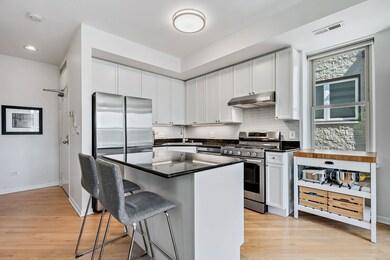
2869 W Palmer St Unit 5 Chicago, IL 60647
Logan Square NeighborhoodHighlights
- Penthouse
- 3-minute walk to California Station (Blue Line - O'hare Branch)
- Wood Flooring
- Rooftop Deck
- Open Floorplan
- Whirlpool Bathtub
About This Home
As of November 2023Welcome to your urban oasis in the heart of Palmer Square! This beautifully updated 2BR/2.5BA top-floor condo offers all the features and amenities you've been dreaming of. This duplex-up home is flooded with natural light and ample living space. The first floor showcases an open concept living & dining area with beautiful hardwood floors. The living room boasts a cozy gas fireplace, while the kitchen is equipped with stainless steel appliances, granite countertops, and an island with dining space. In-unit laundry, walk-in pantry, and a half bath are also on the first floor. On the second level, you'll find the bedrooms and two full baths. The primary bedroom features a walk-in closet and an en-suite bathroom, with a double vanity. But the real showstopper of this home is the private rooftop deck. Imagine sipping your morning coffee or hosting memorable gatherings with friends while taking in breathtaking unobstructed city views. Parking is a breeze with your own designated spot included, ensuring you never have to worry about finding street parking. This home is surrounded by a plethora of restaurants and shops along Milwaukee Avenue, with the California Blue Line stop just a 3-5 minutes away. And with Palmer Square as your backyard, you'll have access to endless outdoor activities and green spaces!
Last Agent to Sell the Property
Coldwell Banker Realty License #475155991 Listed on: 09/14/2023

Property Details
Home Type
- Condominium
Est. Annual Taxes
- $6,395
Year Built
- Built in 1997
HOA Fees
- $294 Monthly HOA Fees
Home Design
- Penthouse
- Brick Exterior Construction
- Concrete Perimeter Foundation
Interior Spaces
- 1,300 Sq Ft Home
- 4-Story Property
- Open Floorplan
- Ceiling height of 9 feet or more
- Ceiling Fan
- Gas Log Fireplace
- Double Pane Windows
- Blinds
- Entrance Foyer
- Living Room with Fireplace
- Combination Dining and Living Room
- Storage
- Intercom
Kitchen
- Gas Cooktop
- Range Hood
- Microwave
- Dishwasher
- Stainless Steel Appliances
- Granite Countertops
- Disposal
Flooring
- Wood
- Partially Carpeted
Bedrooms and Bathrooms
- 2 Bedrooms
- 2 Potential Bedrooms
- Walk-In Closet
- Dual Sinks
- Whirlpool Bathtub
Laundry
- Laundry on main level
- Dryer
- Washer
Parking
- 1 Parking Space
- Off Alley Driveway
- Uncovered Parking
- Off Alley Parking
- Parking Included in Price
- Assigned Parking
Schools
- Darwin Elementary School
- Clemente Community Academy Senio High School
Utilities
- Forced Air Heating and Cooling System
- Humidifier
- Heating System Uses Natural Gas
- Lake Michigan Water
- Gas Water Heater
Additional Features
- Rooftop Deck
- End Unit
Listing and Financial Details
- Homeowner Tax Exemptions
Community Details
Overview
- Association fees include water, parking, insurance, exterior maintenance, lawn care, scavenger, snow removal
- 5 Units
- Palmer Square Subdivision
- Property managed by Self-Managed
Amenities
- Community Storage Space
Pet Policy
- Dogs and Cats Allowed
Ownership History
Purchase Details
Home Financials for this Owner
Home Financials are based on the most recent Mortgage that was taken out on this home.Purchase Details
Home Financials for this Owner
Home Financials are based on the most recent Mortgage that was taken out on this home.Purchase Details
Home Financials for this Owner
Home Financials are based on the most recent Mortgage that was taken out on this home.Purchase Details
Home Financials for this Owner
Home Financials are based on the most recent Mortgage that was taken out on this home.Purchase Details
Home Financials for this Owner
Home Financials are based on the most recent Mortgage that was taken out on this home.Purchase Details
Home Financials for this Owner
Home Financials are based on the most recent Mortgage that was taken out on this home.Similar Homes in Chicago, IL
Home Values in the Area
Average Home Value in this Area
Purchase History
| Date | Type | Sale Price | Title Company |
|---|---|---|---|
| Warranty Deed | $485,000 | None Listed On Document | |
| Warranty Deed | $445,000 | Proper Title Llc | |
| Warranty Deed | $327,500 | First American Title Ins Co | |
| Warranty Deed | $300,000 | Cti | |
| Warranty Deed | $305,000 | Rtc | |
| Warranty Deed | $225,000 | -- |
Mortgage History
| Date | Status | Loan Amount | Loan Type |
|---|---|---|---|
| Open | $446,200 | New Conventional | |
| Previous Owner | $284,000 | New Conventional | |
| Previous Owner | $285,500 | New Conventional | |
| Previous Owner | $240,000 | New Conventional | |
| Previous Owner | $244,000 | Purchase Money Mortgage | |
| Previous Owner | $187,000 | Unknown | |
| Previous Owner | $179,900 | Unknown | |
| Closed | $45,750 | No Value Available |
Property History
| Date | Event | Price | Change | Sq Ft Price |
|---|---|---|---|---|
| 11/16/2023 11/16/23 | Sold | $485,000 | 0.0% | $373 / Sq Ft |
| 09/26/2023 09/26/23 | Pending | -- | -- | -- |
| 09/14/2023 09/14/23 | For Sale | $485,000 | +9.0% | $373 / Sq Ft |
| 05/27/2021 05/27/21 | Sold | $445,000 | +1.4% | $297 / Sq Ft |
| 04/22/2021 04/22/21 | Pending | -- | -- | -- |
| 04/17/2021 04/17/21 | For Sale | $439,000 | +34.0% | $293 / Sq Ft |
| 08/28/2014 08/28/14 | Sold | $327,500 | -3.6% | $218 / Sq Ft |
| 07/21/2014 07/21/14 | Pending | -- | -- | -- |
| 07/17/2014 07/17/14 | Price Changed | $339,900 | -2.9% | $227 / Sq Ft |
| 06/19/2014 06/19/14 | Price Changed | $349,900 | -2.8% | $233 / Sq Ft |
| 05/08/2014 05/08/14 | For Sale | $359,900 | -- | $240 / Sq Ft |
Tax History Compared to Growth
Tax History
| Year | Tax Paid | Tax Assessment Tax Assessment Total Assessment is a certain percentage of the fair market value that is determined by local assessors to be the total taxable value of land and additions on the property. | Land | Improvement |
|---|---|---|---|---|
| 2024 | $7,229 | $42,571 | $5,659 | $36,912 |
| 2023 | $7,229 | $35,030 | $2,577 | $32,453 |
| 2022 | $7,229 | $35,030 | $2,577 | $32,453 |
| 2021 | $6,395 | $35,028 | $2,576 | $32,452 |
| 2020 | $5,497 | $27,691 | $2,576 | $25,115 |
| 2019 | $5,484 | $30,625 | $2,576 | $28,049 |
| 2018 | $5,371 | $30,625 | $2,576 | $28,049 |
| 2017 | $5,157 | $27,330 | $2,273 | $25,057 |
| 2016 | $5,474 | $27,330 | $2,273 | $25,057 |
| 2015 | $5,008 | $27,330 | $2,273 | $25,057 |
| 2014 | $4,905 | $26,439 | $2,046 | $24,393 |
| 2013 | $4,809 | $26,439 | $2,046 | $24,393 |
Agents Affiliated with this Home
-
Brian Somera

Seller's Agent in 2023
Brian Somera
Coldwell Banker Realty
(312) 912-7017
3 in this area
37 Total Sales
-
Lucas Lyons
L
Seller Co-Listing Agent in 2023
Lucas Lyons
Coldwell Banker Realty
(317) 507-0378
1 in this area
21 Total Sales
-
Andy Renaud

Buyer's Agent in 2023
Andy Renaud
@ Properties
(312) 709-2572
5 in this area
34 Total Sales
-
Michael John Ferry

Seller's Agent in 2021
Michael John Ferry
@ Properties
(773) 230-9196
3 in this area
66 Total Sales
-
Randy Rantz

Seller's Agent in 2014
Randy Rantz
Green Ivy Realty & Prop Mgmt
(773) 913-2525
163 Total Sales
-
G
Seller Co-Listing Agent in 2014
Gordon Kopp
Green Ivy Realty & Prop Mgmt
(312) 218-1867
Map
Source: Midwest Real Estate Data (MRED)
MLS Number: 11884031
APN: 13-36-111-021-1005
- 2160 N Mozart St Unit 3
- 2758 N Mozart St
- 2811 W Shakespeare Ave
- 2918 W Palmer St Unit 1
- 2820 W Lyndale St Unit 1N
- 2818 W Lyndale St
- 2852 W Mclean Ave
- 2170 N Stave St Unit 1
- 3019 W Lyndale St Unit 2
- 2021 N Mozart St Unit 1
- 2022 N Humboldt Blvd
- 3319 W Fullerton Ave
- 2638 W Lyndale St
- 2659 W Medill Ave
- 2735 W Armitage Ave Unit 309
- 2856 W Belden Ave
- 2654 W Medill Ave Unit 202
- 2654 W Medill Ave Unit 302
- 2014 N Whipple St
- 1925 N Humboldt Blvd Unit P14
