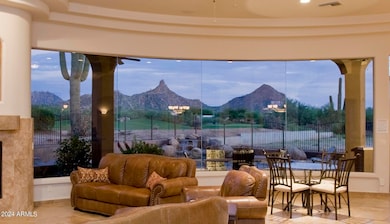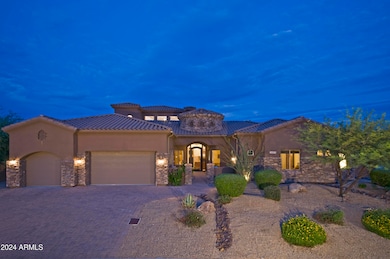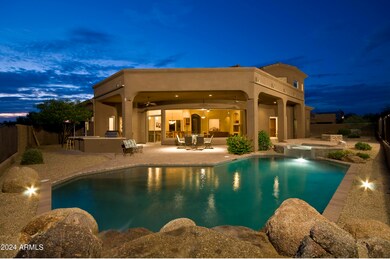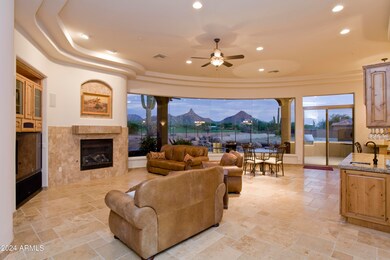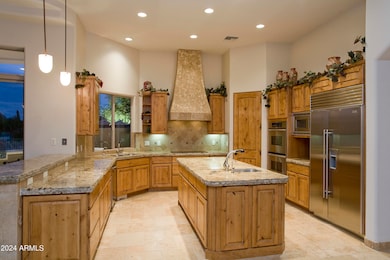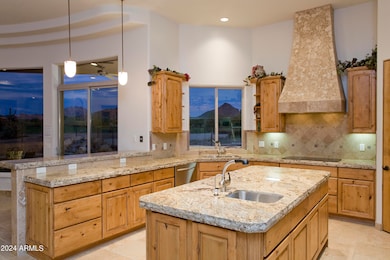28695 N 94th Place Scottsdale, AZ 85262
Troon North NeighborhoodHighlights
- On Golf Course
- Heated Spa
- Santa Barbara Architecture
- Sonoran Trails Middle School Rated A-
- Mountain View
- <<bathWSpaHydroMassageTubToken>>
About This Home
Fabulous custom luxury home located directly on the world-famous Troon North Golf Course. The very first step inside reveals a wall of glass in the great room--24 feet wide--grandly framing the golf course, famed Pinnacle Peak Mountain, the pool, spa, waterfall, wood-burning firepit and built-in gas BBQ.
Appointments include travertine marble flooring, chiseled granite counter-tops, knotty alder doors and cabinetry, fully-equipped gourmet kitchen, dining room with travertine marble table, wet bar, fireplace, 5 large bedrooms, 4.5 baths, full laundry, and 3-car garage.
Located in the hot-bed of golf, shopping and exclusive dining in prestigious North Scottsdale, nearby amenities are too numerous to mention.
Fully furnished. Rent varies by season; see lister for details.
Home Details
Home Type
- Single Family
Est. Annual Taxes
- $4,722
Year Built
- Built in 2003
Lot Details
- 0.28 Acre Lot
- On Golf Course
- Desert faces the front and back of the property
- Wrought Iron Fence
- Block Wall Fence
Parking
- 3 Car Garage
Home Design
- Santa Barbara Architecture
- Wood Frame Construction
- Tile Roof
- Stone Exterior Construction
- Stucco
Interior Spaces
- 4,100 Sq Ft Home
- 1-Story Property
- Furnished
- Gas Fireplace
- Mountain Views
Kitchen
- Eat-In Kitchen
- Breakfast Bar
- <<builtInMicrowave>>
- Kitchen Island
- Granite Countertops
Flooring
- Carpet
- Stone
Bedrooms and Bathrooms
- 5 Bedrooms
- Primary Bathroom is a Full Bathroom
- 4.5 Bathrooms
- Double Vanity
- <<bathWSpaHydroMassageTubToken>>
- Bathtub With Separate Shower Stall
Laundry
- Dryer
- Washer
Outdoor Features
- Heated Spa
- Balcony
- Covered patio or porch
- Fire Pit
- Built-In Barbecue
Utilities
- Central Air
- Heating System Uses Natural Gas
Listing and Financial Details
- 1-Month Minimum Lease Term
- Tax Lot 79
- Assessor Parcel Number 216-71-153
Community Details
Overview
- Property has a Home Owners Association
- Troon North Association
- Built by Ripson Homes
- Troon North Subdivision
Recreation
- Golf Course Community
- Pickleball Courts
- Bike Trail
Map
Source: Arizona Regional Multiple Listing Service (ARMLS)
MLS Number: 6767359
APN: 216-71-153
- 9534 E Monument Dr
- 28768 N 95th Way
- 28897 N 94th Place
- 9350 E Southwind Ln
- 9393 E Hunter Ct
- 28110 N 96th Place
- 9780 E Gamble Ln
- 9804 E Running Deer Trail
- 9804 E Running Deer Trail Unit 1
- 9812 E Running Deer Trail Unit 2
- 27951 N 96th Place
- 9828 E Running Deer Trail
- 9828 E Running Deer Trail Unit 3
- 9750 E Troon Dr N
- 9866 E Monument Dr Unit 307
- 9913 E Quarry Trail
- 9926 E Hidden Green Dr
- 9782 E Troon Dr N
- 9673 E Oberlin Way Unit 15
- 10010 E Blue Sky Dr
- 28591 N 94th Place
- 9386 E Southwind Ln
- 9687 E Balancing Rock Rd
- 9796 E Gamble Ln
- 28444 N 101st Place
- 28432 N 102nd St
- 10222 E Southwind Ln Unit 1008
- 10260 E White Feather Ln Unit 1025
- 10260 E White Feather Ln Unit 2047
- 10260 E White Feather Ln Unit 2050
- 10260 E White Feather Ln Unit 2038
- 10260 E White Feather Ln Unit 2017
- 28990 N White Feather Ln Unit 186
- 28990 N White Feather Ln Unit 168
- 28990 N White Feather Ln Unit 150
- 29599 N 106th Place
- 28504 N 108th Way
- 8757 E Lariat Ln
- 10911 E Mark Ln
- 26627 N 104th Way

