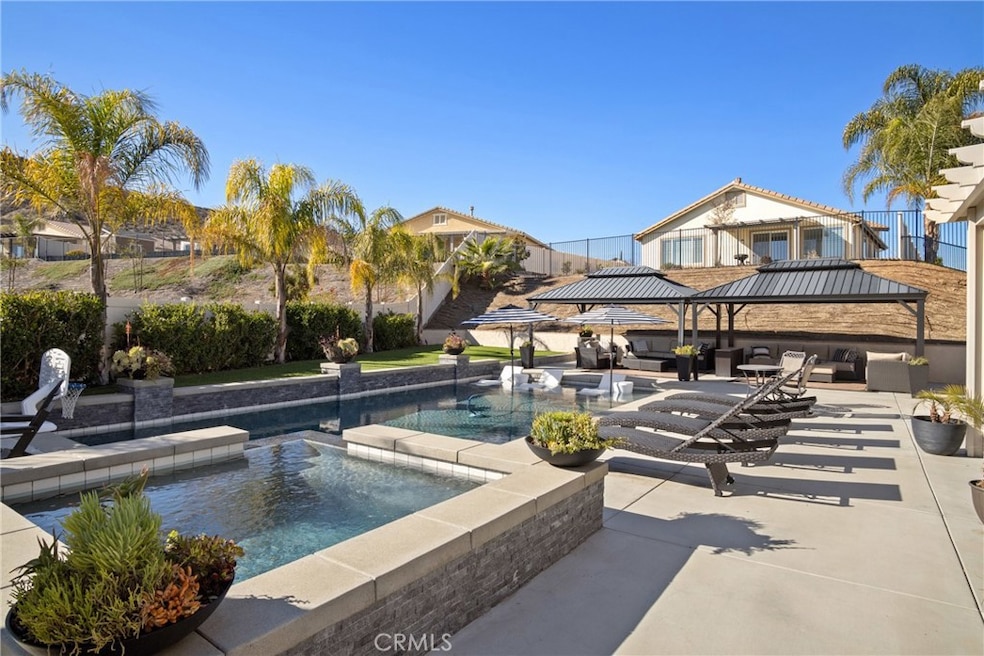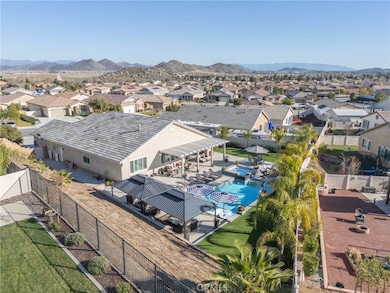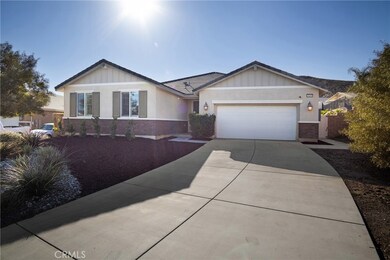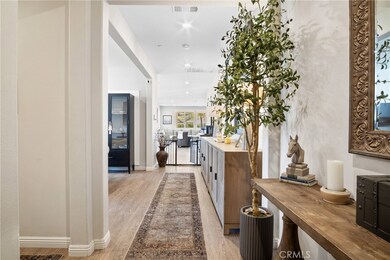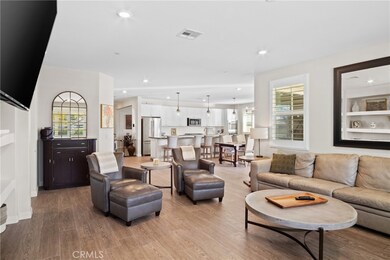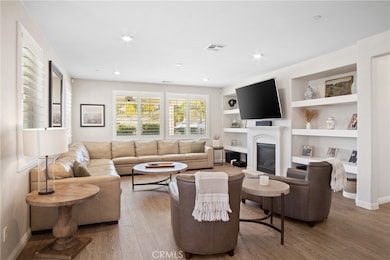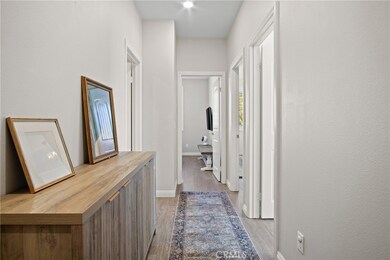
28699 Fieldgrass St Menifee, CA 92584
Highlights
- In Ground Pool
- No HOA
- Walk-In Pantry
- Primary Bedroom Suite
- Covered patio or porch
- 2-minute walk to Heritage Heights Park
About This Home
As of May 2025Welcome to this Stunning 4-Bedroom Home with Resort-Style Backyard built in 2017 and nestled in the heart of Menifee. This spacious 4-bedroom, 2.5-bathroom home sits on over a third of an acre, offering both comfort and convenience. With modern amenities and an entertainer’s dream backyard, this home is perfect for families and those who love to host. It's prime Location is conveniently located with easy access to the 215 Freeway, Minutes from shopping, including Target, In-N-Out, restaurants, and grocery stores, Menifee Cross Trail & Dog Park. Just 3 minutes from Freedom Crest Elementary and Menifee Lakes Country Club nearby for golf lovers. Zoned for Romoland School District (elementary & middle school) and Perris Union High School District (high school). With 2,683 square feet of living space this home showcases notable interior features include an open floor plan, a spacious bonus room suitable for various uses, and a gourmet kitchen equipped with a large island, stainless steel appliances, double ovens, granite countertops, and a walk-in pantry. The owner’s suite offers accent walls, double sinks with ample storage, a soaking tub, separate shower, and a large walk-in closet. The home is situated on one of the largest lots in the community, providing ample outdoor space. The Backyard Oasis –with $200,000 in upgrades, this beautiful backyard offers a 5-foot deep pool with heating capabilities, an oversized hot tub, and Smart control for pool and hot tub via phone for ultimate convenience. This beautifully designed home combines a fantastic location with luxury outdoor living. Don’t miss out on this incredible opportunity!
Last Agent to Sell the Property
eXp Realty of California Inc Brokerage Email: homesbyjackiie@gmail.com License #02139592 Listed on: 02/27/2025

Home Details
Home Type
- Single Family
Est. Annual Taxes
- $11,942
Year Built
- Built in 2017
Lot Details
- 0.38 Acre Lot
- Density is up to 1 Unit/Acre
- Property is zoned SP ZONE
Parking
- 2 Car Direct Access Garage
- Parking Available
- Driveway
Home Design
- Turnkey
Interior Spaces
- 2,683 Sq Ft Home
- 1-Story Property
- Entryway
- Family Room
- Living Room with Fireplace
- Carbon Monoxide Detectors
- Walk-In Pantry
Bedrooms and Bathrooms
- 4 Main Level Bedrooms
- Primary Bedroom Suite
- Walk-In Closet
- Walk-in Shower
Laundry
- Laundry Room
- Electric Dryer Hookup
Outdoor Features
- In Ground Pool
- Covered patio or porch
- Exterior Lighting
Utilities
- Central Heating and Cooling System
Listing and Financial Details
- Tax Lot 76
- Tax Tract Number 31582
- Assessor Parcel Number 333670008
- $3,946 per year additional tax assessments
Community Details
Overview
- No Home Owners Association
Recreation
- Dog Park
- Bike Trail
Ownership History
Purchase Details
Home Financials for this Owner
Home Financials are based on the most recent Mortgage that was taken out on this home.Purchase Details
Home Financials for this Owner
Home Financials are based on the most recent Mortgage that was taken out on this home.Purchase Details
Home Financials for this Owner
Home Financials are based on the most recent Mortgage that was taken out on this home.Similar Homes in the area
Home Values in the Area
Average Home Value in this Area
Purchase History
| Date | Type | Sale Price | Title Company |
|---|---|---|---|
| Grant Deed | $870,000 | Ticor Title Company | |
| Grant Deed | $635,000 | Ticor Title Co San Diego | |
| Grant Deed | $440,500 | North American Title Co |
Mortgage History
| Date | Status | Loan Amount | Loan Type |
|---|---|---|---|
| Previous Owner | $44,500 | New Conventional | |
| Previous Owner | $548,000 | New Conventional | |
| Previous Owner | $425,250 | VA | |
| Previous Owner | $434,088 | VA |
Property History
| Date | Event | Price | Change | Sq Ft Price |
|---|---|---|---|---|
| 05/05/2025 05/05/25 | Sold | $870,000 | -3.2% | $324 / Sq Ft |
| 04/05/2025 04/05/25 | Pending | -- | -- | -- |
| 03/19/2025 03/19/25 | For Sale | $899,000 | +3.3% | $335 / Sq Ft |
| 03/13/2025 03/13/25 | Off Market | $870,000 | -- | -- |
| 02/27/2025 02/27/25 | For Sale | $850,000 | +33.9% | $317 / Sq Ft |
| 03/12/2021 03/12/21 | Sold | $635,000 | +5.8% | $237 / Sq Ft |
| 02/14/2021 02/14/21 | Pending | -- | -- | -- |
| 02/10/2021 02/10/21 | For Sale | $600,000 | -- | $224 / Sq Ft |
Tax History Compared to Growth
Tax History
| Year | Tax Paid | Tax Assessment Tax Assessment Total Assessment is a certain percentage of the fair market value that is determined by local assessors to be the total taxable value of land and additions on the property. | Land | Improvement |
|---|---|---|---|---|
| 2023 | $11,942 | $715,632 | $104,040 | $611,592 |
| 2022 | $11,641 | $701,600 | $102,000 | $599,600 |
| 2021 | $8,936 | $462,690 | $105,114 | $357,576 |
| 2020 | $8,782 | $457,947 | $104,037 | $353,910 |
| 2019 | $8,492 | $448,969 | $101,998 | $346,971 |
| 2018 | $8,186 | $440,167 | $100,000 | $340,167 |
| 2017 | $1,056 | $82,600 | $82,600 | $0 |
| 2016 | $375 | $21,302 | $21,302 | $0 |
| 2015 | $371 | $20,983 | $20,983 | $0 |
| 2014 | $351 | $20,573 | $20,573 | $0 |
Agents Affiliated with this Home
-
Jackie Perez Carranza
J
Seller's Agent in 2025
Jackie Perez Carranza
eXp Realty of California Inc
(888) 584-9427
25 Total Sales
-
Ray Duran

Buyer's Agent in 2025
Ray Duran
WEDGEWOOD HOMES REALTY
(323) 401-7042
138 Total Sales
-
Kara Courtney

Seller's Agent in 2021
Kara Courtney
eXp Realty of California, Inc
(760) 583-2226
63 Total Sales
-
N
Buyer's Agent in 2021
NoEmail NoEmail
OUT OF AREA
(646) 541-2551
5,610 Total Sales
-

Buyer's Agent in 2021
Brittany Lunney
Elite Real Estate Group
(530) 925-9309
-
B
Buyer's Agent in 2021
Bonnie Bayless
Mammoth Sierra Properties
Map
Source: California Regional Multiple Listing Service (CRMLS)
MLS Number: PW25043188
APN: 333-670-008
- 29167 Moraga St
- 29042 Botanical Cir
- 28539 Wedelia St
- 29102 Nectarine St
- 29039 Shorecliff Cir
- 29421 Pineleaf St
- 29009 Smooth Sailing Ct
- 29167 Sweetbrier Ct
- 28493 Ripple Brook Ln
- 29179 Sweetbrier Ct
- 28475 Nautical Point Cir
- 28468 Nautical Point Cir
- 28410 Stoney Point Cove
- 28929 Raintree Dr
- 29189 Salrio Dr
- 29135 Paradise Canyon Dr
- 28878 Emerald Key Ct
- 28181 Horizon Ct
- 28183 Rocky Cove Dr
- 29094 Promenade Rd
