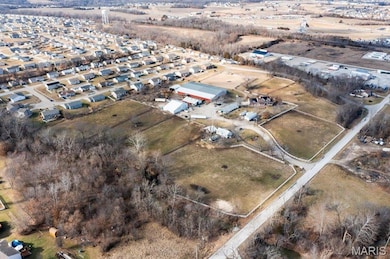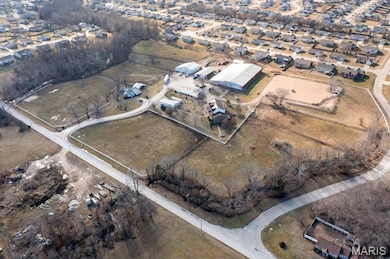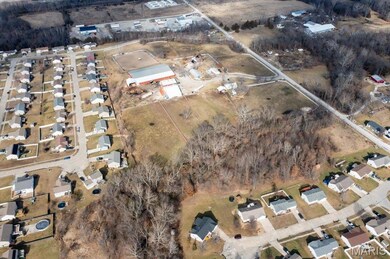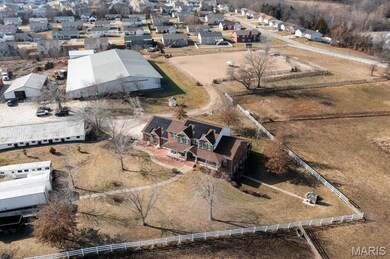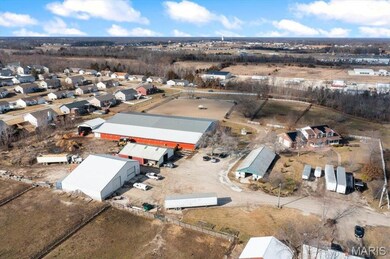28699 Roelker Rd Wright City, MO 63390
Estimated payment $14,900/month
Highlights
- Additional Residence on Property
- Covered Arena
- 23.68 Acre Lot
- Barn
- Second Garage
- Deck
About This Home
Mechlin Farm is an exquisite equestrian property amongst 23.68+/- scenic rolling acres in an incredible location in the heart of Wright City. Truly a horse owner’s dream, property features a massive 23-stall barn w/heated/insulated indoor riding arena (172'x79'+/-), 3 wash stalls, tack room, office, viewing room, hay storage, outdoor riding arena, (200’x200’+/-), 5-stall (36’x30’+/-) barn, 55’x35’+/- outbuilding w/HVAC, 13-stall barn w/concrete, wash stall & tack room, several fenced turnouts, 6 lavish pastures w/room for 2 more, guest house, & CHARMING 1.5 story CUSTOM BUILD home w/5 bedrooms, 3 full & 1 half bath, walk-out lower level with 5,654+/- sqft, 3-car oversized garage & NEW furnace (2025). Truly one-of-a-kind equestrian estate. GREAT use for storage & small contractors. Must see! Schedule your showing TODAY! Listing includes 2 parcels: Tax ID:04-20.0-0-00-012.000.000 & Tax ID:04-20.0-0-00-012.157.000. DUPLICATE LISTING OF MLS#25044159.
Home Details
Home Type
- Single Family
Est. Annual Taxes
- $6,156
Year Built
- Built in 2001
Parking
- 3 Car Attached Garage
- Second Garage
- Garage Door Opener
- Additional Parking
- Off-Street Parking
Home Design
- Traditional Architecture
- Brick Veneer
- Vinyl Siding
Interior Spaces
- 2-Story Property
- 2 Fireplaces
- Family Room
- Living Room
- Dining Room
- Home Office
- Recreation Room
- Storage Room
- Laundry Room
- Partially Finished Basement
- Bedroom in Basement
- Attic Fan
Kitchen
- Dishwasher
- Disposal
Flooring
- Carpet
- Laminate
Bedrooms and Bathrooms
Outdoor Features
- Deck
- Patio
- Separate Outdoor Workshop
- Outbuilding
Schools
- Wright City East/West Elementary School
- Wright City Middle School
- Wright City High School
Farming
- Barn
- Grain Storage
- Pasture
Horse Facilities and Amenities
- Horses Allowed On Property
- Covered Arena
- Stables
- Arena
Utilities
- Central Air
- Heat Pump System
- Well
Additional Features
- 23.68 Acre Lot
- Additional Residence on Property
Community Details
- No Home Owners Association
Listing and Financial Details
- Assessor Parcel Number 04-20.0-0-00-012.000.000
Map
Home Values in the Area
Average Home Value in this Area
Tax History
| Year | Tax Paid | Tax Assessment Tax Assessment Total Assessment is a certain percentage of the fair market value that is determined by local assessors to be the total taxable value of land and additions on the property. | Land | Improvement |
|---|---|---|---|---|
| 2024 | $5,530 | $90,303 | $3,590 | $86,713 |
| 2023 | $5,530 | $90,303 | $3,590 | $86,713 |
| 2022 | $5,208 | $84,612 | $3,362 | $81,250 |
| 2021 | $5,208 | $84,612 | $3,362 | $81,250 |
| 2020 | $5,218 | $84,612 | $3,362 | $81,250 |
| 2019 | $5,200 | $84,612 | $0 | $0 |
| 2017 | $5,020 | $84,614 | $0 | $0 |
| 2016 | $4,971 | $83,797 | $0 | $0 |
| 2015 | -- | $83,797 | $0 | $0 |
| 2011 | -- | $78,650 | $0 | $0 |
Property History
| Date | Event | Price | Change | Sq Ft Price |
|---|---|---|---|---|
| 06/25/2025 06/25/25 | For Sale | $2,599,999 | -- | $460 / Sq Ft |
Purchase History
| Date | Type | Sale Price | Title Company |
|---|---|---|---|
| Foreclosure Deed | -- | None Available | |
| Warranty Deed | -- | None Available | |
| Warranty Deed | -- | None Available |
Mortgage History
| Date | Status | Loan Amount | Loan Type |
|---|---|---|---|
| Open | $95,940 | New Conventional | |
| Open | $750,000 | Commercial | |
| Closed | $600,000 | Future Advance Clause Open End Mortgage | |
| Previous Owner | $143,900 | New Conventional | |
| Previous Owner | $109,800 | Adjustable Rate Mortgage/ARM | |
| Previous Owner | $150,000 | Credit Line Revolving | |
| Previous Owner | $157,123 | FHA | |
| Previous Owner | $615,000 | Adjustable Rate Mortgage/ARM | |
| Previous Owner | $132,450 | Construction | |
| Previous Owner | $138,530 | Construction | |
| Previous Owner | $160,000 | Unknown | |
| Previous Owner | $600,000 | Unknown |
Source: MARIS MLS
MLS Number: MIS25045789
APN: 04-20.0-0-00-012.000.000
- 124 Wakefield Dr
- 229 Essex Ct
- 0 N Service Rd
- 205 Bilbo Ln
- 812 Legolas Ln
- 912 Gimli Ln
- 906 Gimli Ln
- 917 Gimli Ln
- 226 Westwoods Rd
- 0 Acorn (Alder Creek) Unit MAR23069064
- 0 Hawthorn (Alder Creek) Unit MAR23069071
- 0 Holly (Alder Creek) Unit MAR23069102
- 0 Laurel III (Alder Creek) Unit MAR23069067
- 0 Laurel III (Alder Creek) Unit MAR23069046
- 0 Magnolia (Alder Creek) Unit MAR23069075
- 0 Hickory (Alder Creek) Unit MAR23069092
- 0 Sequoia-Alder Creek Unit MAR23069099
- 0 Lilac (Alder Creek) Unit MAR23069080
- 0 Spruce (Alder Creek) Unit MAR23069105
- 0 Blossom (Alder Creek) Unit MAR23069091
- 1401 Northridge Place
- 4 Spring Hill Cir
- 619 Cavalry Dr
- 100 Parkview Dr
- 30709 N Stringtown Rd
- 125 Liberty Valley Dr
- 1031 Arlington Ct Unit 1031
- 201 Roanoke Dr
- 814 E Veterans Memorial Pkwy
- 518 Cherry Ln
- 118 Prairie Bluffs Dr
- 1130 Marathon Dr
- 505 Dogleg Ct
- 240 Glen Meadows Ct
- 228 Westhaven Circle Dr
- 520 Sceptre Rd
- 106 Stewart Springs Dr
- 442 Sweetgrass Dr
- 161 Killdeer Cir
- 28 Crystal Meadow Ct

