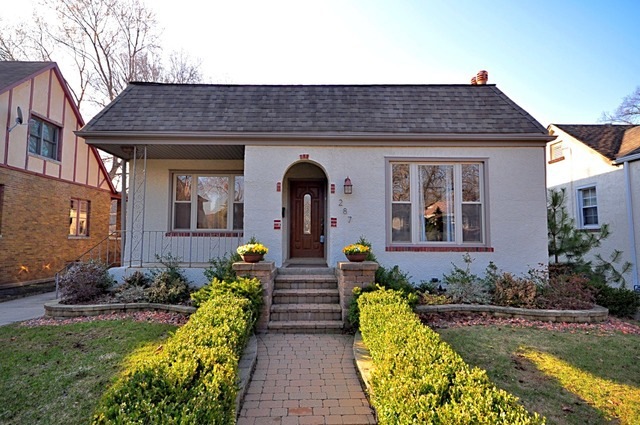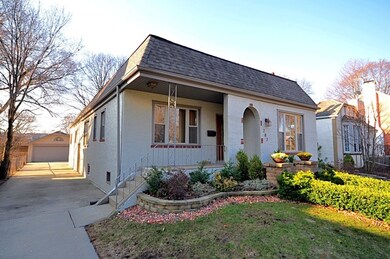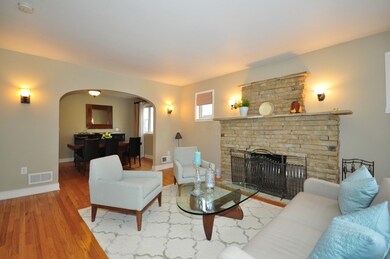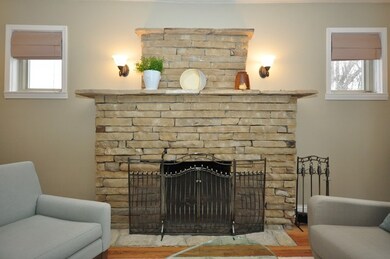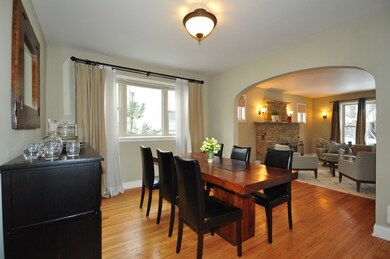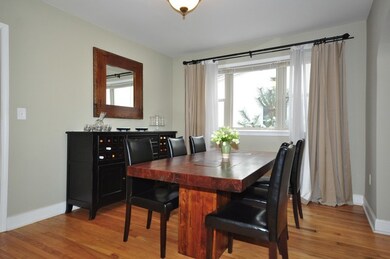
287 Addison Rd Riverside, IL 60546
Highlights
- The property is located in a historic district
- Deck
- Cottage
- Central Elementary School Rated A
- Recreation Room
- Detached Garage
About This Home
As of December 2015ONE OF RIVERSIDE'S RARE OPPORTUNITIES FOR ONE STORY LIVING PLUS LOTS OF CHARM & A TERRIFIC LOCATION. A SPACIOUS OPEN FLOOR PLAN WITH NEW KITCHEN, NEW BATHS, NEWLY FINISHED LOWER LEVEL, 4 BEDROOMS. MANY LOVELY ORIGINAL ARCHITECTURAL DETAILS HAVE BEEN PRESERVED IN THIS MEDITERRANEAN STYLE COTTAGE. PRETTY PATIO OVERLOOKS PRIVATE REAR YARD. EASY WALK TO SHOPPING, SCHOOLS AND TRANSPORTATION. PERFECT! MOVE RIGHT IN.
Last Agent to Sell the Property
@properties Christie's International Real Estate License #471012359 Listed on: 02/06/2014

Home Details
Home Type
- Single Family
Est. Annual Taxes
- $12,432
Year Built
- 1923
Parking
- Detached Garage
- Driveway
- Garage Is Owned
Home Design
- Cottage
- Stucco Exterior
Interior Spaces
- Recreation Room
- Finished Basement
- Finished Basement Bathroom
Outdoor Features
- Deck
Location
- Property is near a bus stop
- The property is located in a historic district
Utilities
- Central Air
- Heating System Uses Gas
- Lake Michigan Water
Listing and Financial Details
- Homeowner Tax Exemptions
- $23,450 Seller Concession
Ownership History
Purchase Details
Home Financials for this Owner
Home Financials are based on the most recent Mortgage that was taken out on this home.Purchase Details
Purchase Details
Home Financials for this Owner
Home Financials are based on the most recent Mortgage that was taken out on this home.Purchase Details
Home Financials for this Owner
Home Financials are based on the most recent Mortgage that was taken out on this home.Purchase Details
Home Financials for this Owner
Home Financials are based on the most recent Mortgage that was taken out on this home.Purchase Details
Purchase Details
Home Financials for this Owner
Home Financials are based on the most recent Mortgage that was taken out on this home.Purchase Details
Similar Homes in the area
Home Values in the Area
Average Home Value in this Area
Purchase History
| Date | Type | Sale Price | Title Company |
|---|---|---|---|
| Special Warranty Deed | $436,000 | Fidelity National Title | |
| Warranty Deed | $436,000 | Fidelity National Title | |
| Warranty Deed | $469,000 | Cti | |
| Warranty Deed | $499,000 | Multiple | |
| Special Warranty Deed | $302,000 | Ticor Title Insurance | |
| Legal Action Court Order | -- | None Available | |
| Warranty Deed | $425,000 | Ticor Title Insurance Compan | |
| Warranty Deed | -- | -- |
Mortgage History
| Date | Status | Loan Amount | Loan Type |
|---|---|---|---|
| Open | $315,000 | New Conventional | |
| Closed | $348,800 | New Conventional | |
| Previous Owner | $469,000 | New Conventional | |
| Previous Owner | $440,000 | Unknown | |
| Previous Owner | $449,100 | Unknown | |
| Previous Owner | $60,400 | Credit Line Revolving | |
| Previous Owner | $241,600 | Unknown | |
| Previous Owner | $340,000 | Unknown | |
| Previous Owner | $85,000 | Stand Alone Second | |
| Previous Owner | $12,000 | Unknown | |
| Previous Owner | $178,600 | No Value Available | |
| Closed | $85,000 | No Value Available |
Property History
| Date | Event | Price | Change | Sq Ft Price |
|---|---|---|---|---|
| 12/01/2015 12/01/15 | Sold | $436,000 | -3.1% | $220 / Sq Ft |
| 10/27/2015 10/27/15 | Pending | -- | -- | -- |
| 10/12/2015 10/12/15 | For Sale | $450,000 | -4.1% | $228 / Sq Ft |
| 08/14/2014 08/14/14 | Sold | $469,000 | 0.0% | $237 / Sq Ft |
| 06/28/2014 06/28/14 | Pending | -- | -- | -- |
| 05/09/2014 05/09/14 | Price Changed | $469,000 | -4.1% | $237 / Sq Ft |
| 02/26/2014 02/26/14 | Price Changed | $489,000 | -2.0% | $247 / Sq Ft |
| 02/06/2014 02/06/14 | For Sale | $499,000 | -- | $252 / Sq Ft |
Tax History Compared to Growth
Tax History
| Year | Tax Paid | Tax Assessment Tax Assessment Total Assessment is a certain percentage of the fair market value that is determined by local assessors to be the total taxable value of land and additions on the property. | Land | Improvement |
|---|---|---|---|---|
| 2024 | $12,432 | $50,000 | $6,750 | $43,250 |
| 2023 | $12,432 | $50,000 | $6,750 | $43,250 |
| 2022 | $12,432 | $35,876 | $5,906 | $29,970 |
| 2021 | $11,978 | $35,876 | $5,906 | $29,970 |
| 2020 | $11,667 | $35,876 | $5,906 | $29,970 |
| 2019 | $9,893 | $31,537 | $5,400 | $26,137 |
| 2018 | $10,774 | $31,537 | $5,400 | $26,137 |
| 2017 | $11,572 | $35,010 | $5,400 | $29,610 |
| 2016 | $10,419 | $29,584 | $4,725 | $24,859 |
| 2015 | $10,180 | $29,584 | $4,725 | $24,859 |
| 2014 | $9,137 | $29,584 | $4,725 | $24,859 |
| 2013 | $10,381 | $35,904 | $4,725 | $31,179 |
Agents Affiliated with this Home
-
Edward Watts

Seller's Agent in 2015
Edward Watts
Jameson Sotheby's International Realty
(847) 910-9595
2 in this area
87 Total Sales
-
Maria Cullerton

Buyer's Agent in 2015
Maria Cullerton
Compass
(312) 501-2033
144 Total Sales
-
Judy Jisa

Seller's Agent in 2014
Judy Jisa
@ Properties
(708) 267-1796
6 in this area
10 Total Sales
Map
Source: Midwest Real Estate Data (MRED)
MLS Number: MRD08531683
APN: 15-36-205-004-0000
- 241 E Burlington St Unit C
- 210 E Burlington St
- 151 N Delaplaine Rd
- 192 E Burlington St
- 404 Herrick Rd
- 751 Arlington Rd
- 475 Shenstone Rd Unit 203
- 326 Evelyn Rd
- 3249 Maple Ave
- 3441 S Harlem Ave
- 3104 Maple Ave
- 3515 S Harlem Ave Unit 1B
- 177 Michaux Rd
- 317 Blackhawk Rd
- 327 Southcote Rd
- 130 Michaux Rd
- 2934 Maple Ave
- 508 Kent Rd
- 1435 Wenonah Ave
- 519 Uvedale Rd
